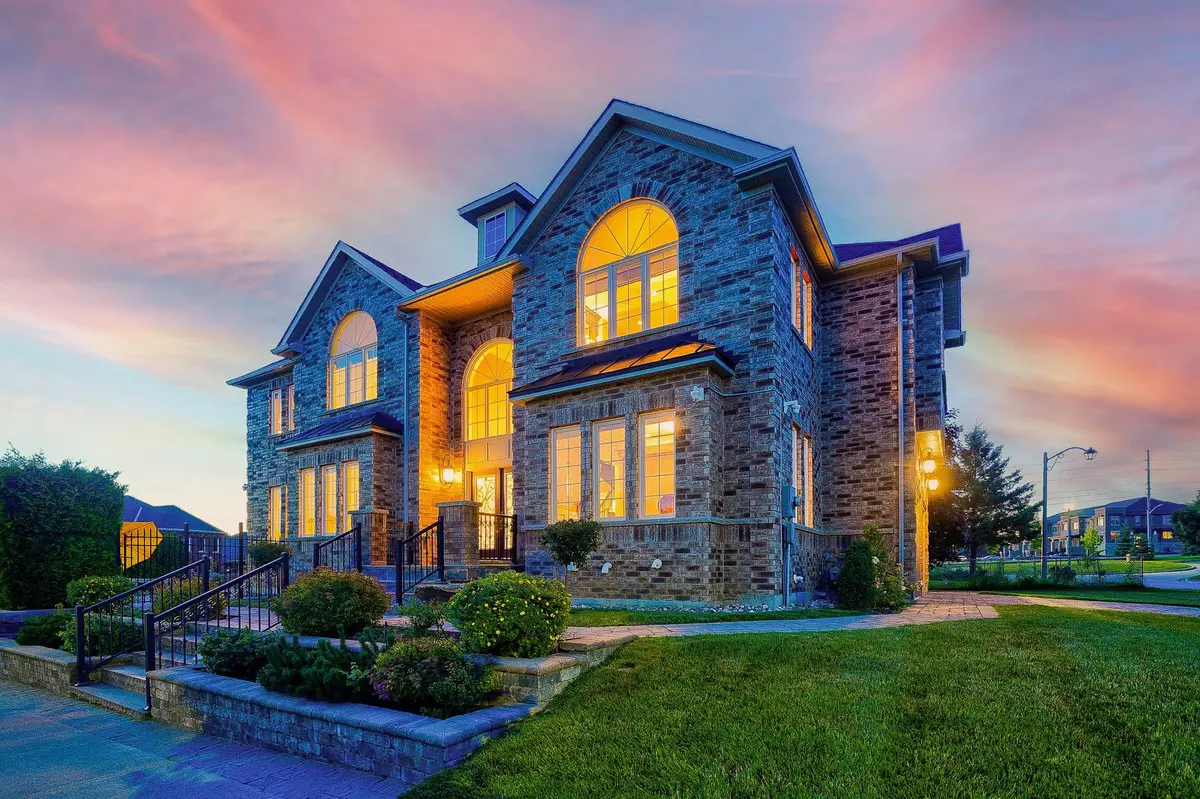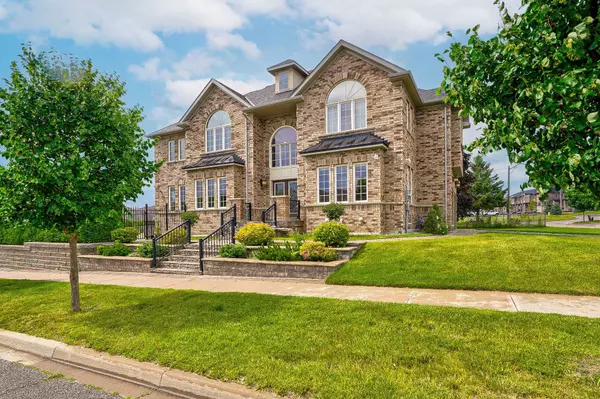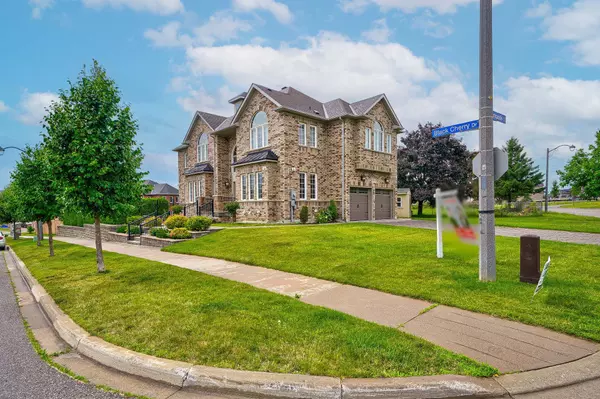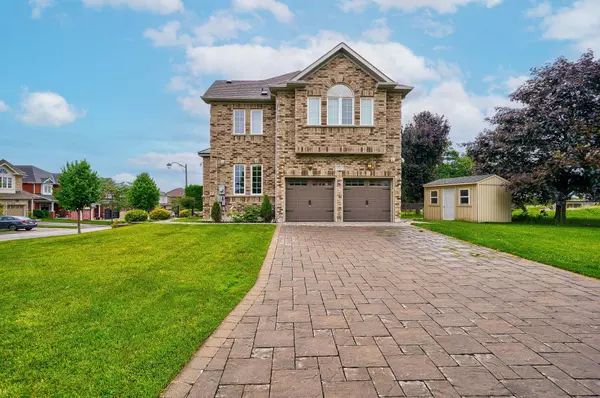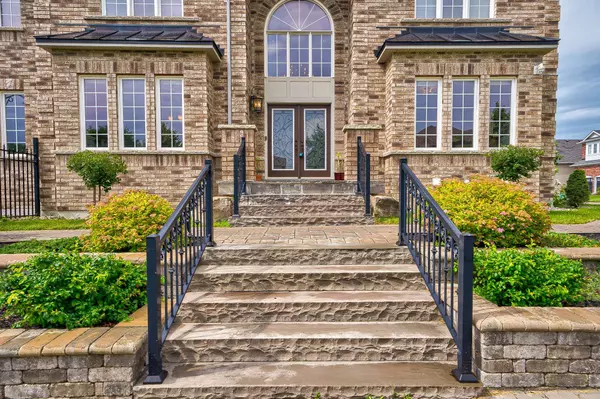$1,500,000
$1,198,000
25.2%For more information regarding the value of a property, please contact us for a free consultation.
1980 Carncastle CT Oshawa, ON L1K 0P3
7 Beds
5 Baths
Key Details
Sold Price $1,500,000
Property Type Single Family Home
Sub Type Detached
Listing Status Sold
Purchase Type For Sale
Approx. Sqft 3500-5000
Subdivision Taunton
MLS Listing ID E9251590
Sold Date 09/23/24
Style 2-Storey
Bedrooms 7
Annual Tax Amount $12,942
Tax Year 2024
Property Sub-Type Detached
Property Description
Absolutely not to be missed! Fall in love with this one-of-a-kind executive custom-built home with Over 4300 SQ/F living space, exceeding all expectations and nestled in a safe, child-friendly cul-de-sac. With designer upgrades worth hundreds of thousands of dollars, this home is truly a masterpiece. The professional gourmet kitchen is a chef's dream, featuring quartz countertops, a majestic island, stunning master-crafted cabinetry, and top-of-the-line appliances and accessories. The home boasts 9-foot ceilings, exquisite crown mouldings, and high-end finishes and flooring throughout. Enjoy outdoor living at its finest with professionally landscaped front and backyards, including a built-in BBQ stove and a cozy seating area perfect for family gatherings. The property also features an irrigation system throughout the front and backyards. Entertainment is a breeze with the built-in Legrand audio system, complete with multiple zone controls. The professionally finished basement, illuminated by pot lights and equipped with a subfloor under the laminate flooring, offers additional space for relaxation and recreation.
Location
Province ON
County Durham
Community Taunton
Area Durham
Rooms
Family Room Yes
Basement Finished
Kitchen 1
Separate Den/Office 2
Interior
Interior Features Auto Garage Door Remote, Built-In Oven, Guest Accommodations, Storage
Cooling Central Air
Exterior
Exterior Feature Lawn Sprinkler System, Built-In-BBQ, Landscaped, Paved Yard, Privacy
Parking Features Private
Garage Spaces 6.0
Pool None
View City
Roof Type Asphalt Shingle
Lot Frontage 91.0
Total Parking Spaces 6
Building
Lot Description Irregular Lot
Foundation Concrete
Others
Senior Community Yes
Security Features Alarm System,Security System,Monitored,Carbon Monoxide Detectors,Smoke Detector
Read Less
Want to know what your home might be worth? Contact us for a FREE valuation!

Our team is ready to help you sell your home for the highest possible price ASAP

