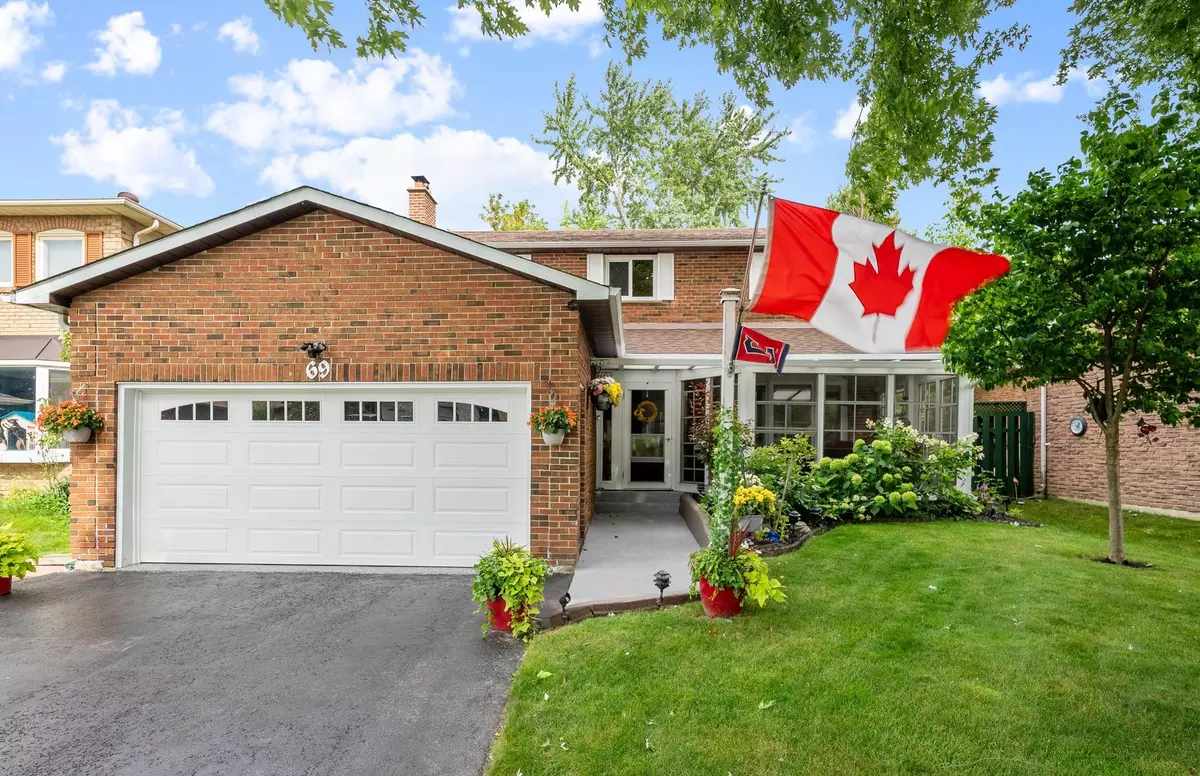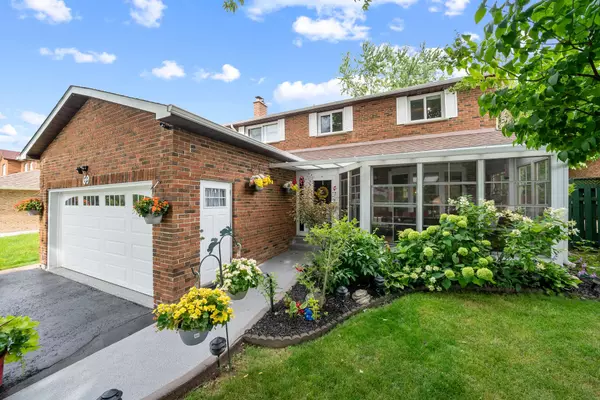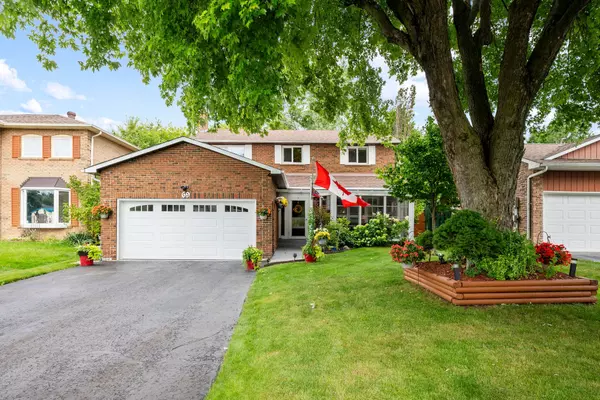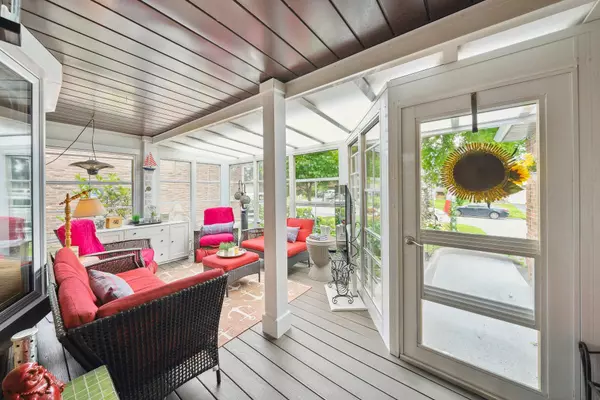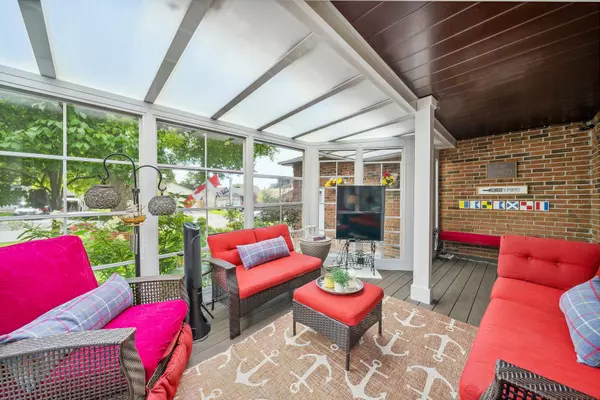$1,130,000
$1,148,000
1.6%For more information regarding the value of a property, please contact us for a free consultation.
69 Lowe BLVD Newmarket, ON L3Y 6H1
4 Beds
3 Baths
Key Details
Sold Price $1,130,000
Property Type Single Family Home
Sub Type Detached
Listing Status Sold
Purchase Type For Sale
Approx. Sqft 2000-2500
Subdivision Huron Heights-Leslie Valley
MLS Listing ID N9264526
Sold Date 10/16/24
Style 2-Storey
Bedrooms 4
Annual Tax Amount $4,816
Tax Year 2024
Property Sub-Type Detached
Property Description
Fabulous, Upgraded & Exceptionally Well-Maintained 4 Bedroom Family Home w Permitted Sunroom Addition, Renod Kitchen & Bathrms and Swim Spa in Desirable Newmarket Neighbourhood! Situated on Private 50 ft wide Mature Lot w 6 Vehicle Parking in Dbl Driveway (no sidewalk!) & Convenient, upgraded 2 Car Garage w Epoxy Flrs, Loft Storage & EV Outlet! Features 2174 SF Floorplan w Custom millwork throughout plus Finished Bsmnt w Rec Rm. Reno'd Eat-In Kitchen w Granite Counters and Brkfst area w Custom Built-ins Open to the Cozy Fam Rm w Hardwood Floor & Fireplace; Bright Combined Liv/Din Rm w Huge Bay Window; W/O from Kitchen to Private Backyard Oasis to enjoy the sunny Patio, Perennial Gardens, Composite Deck w 2 Gazebos & 2 Sheds (or Playhouse) & Exercise/Relax in the luxury Swim Spa! Spacious Rec Rm offers space for lots of family activities. $$$ Spent: Fresh Paint M/F & HWT 24, 200 Amp Elec Panel, Epoxy Flr & Racking in Garage 23, Water Softener, Gutter Guards 22, Swim Spa, Sunroom & Composite Decks, Fence/Retaining Wall 21, Vinyl Windows, Exterior & Patio Doors 17, Gas Furnace, Central A/C & Masonry/Chimney 14, Renod Kitchen/Bathrms, Sewer Lateral Line & Backflow Preventer Valve 16, R60 Attic Insulation & More! Ideal Central location, situated Close to Schools, Parks, Shops, Amenities, Hospital, YRT Transit & GO Station. Mins to Hwy 404 & Davis Dr! 1st Time Offered on MLS since Orig Owners!
Location
Province ON
County York
Community Huron Heights-Leslie Valley
Area York
Zoning R1-D
Rooms
Family Room Yes
Basement Finished, Full
Kitchen 1
Interior
Interior Features Water Softener
Cooling Central Air
Fireplaces Type Family Room
Exterior
Parking Features Private Double
Garage Spaces 2.0
Pool None
Roof Type Asphalt Shingle
Lot Frontage 50.0
Lot Depth 100.0
Total Parking Spaces 6
Building
Foundation Poured Concrete
Read Less
Want to know what your home might be worth? Contact us for a FREE valuation!

Our team is ready to help you sell your home for the highest possible price ASAP

