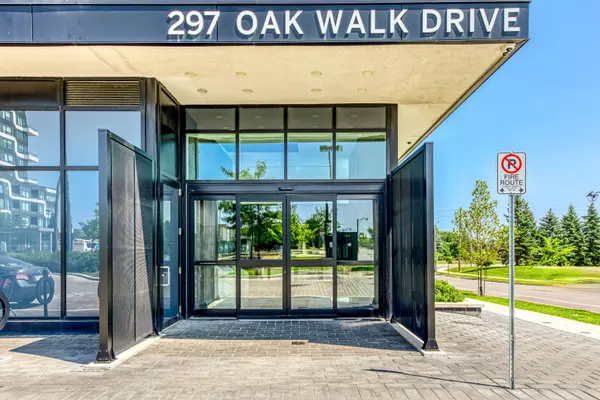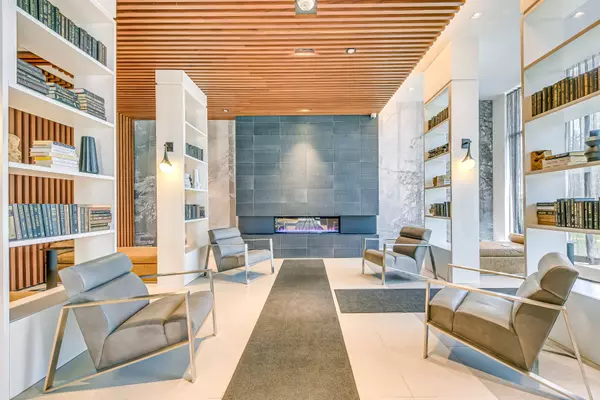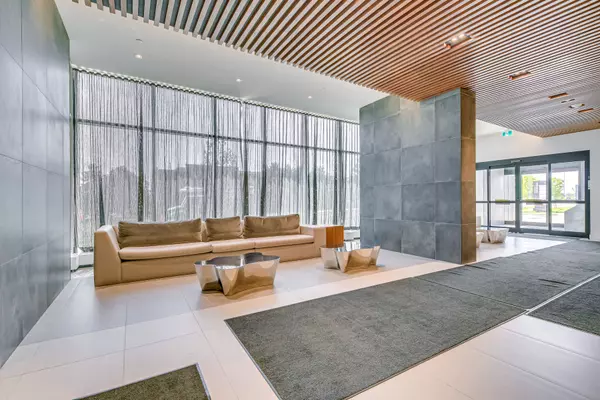$775,000
$799,990
3.1%For more information regarding the value of a property, please contact us for a free consultation.
297 Oak Walk DR #2209 Oakville, ON L6H 3R6
2 Beds
2 Baths
Key Details
Sold Price $775,000
Property Type Condo
Sub Type Condo Apartment
Listing Status Sold
Purchase Type For Sale
Approx. Sqft 900-999
Subdivision Uptown Core
MLS Listing ID W9255358
Sold Date 09/18/24
Style Apartment
Bedrooms 2
HOA Fees $792
Annual Tax Amount $3,294
Tax Year 2024
Property Sub-Type Condo Apartment
Property Description
Experience stunning, unobstructed views of Lake Ontario and the Toronto skyline from this stylish, modern two-bedroom, two-bathroom southeast corner unit. Located in Oak & Co., one of North Oakville's premier new buildings, this bright corner residence features luxurious finishes and an open floor plan perfect for entertaining. The interior boasts oversized windows with motorized shades, a sleek kitchen with designer cabinetry, quartz countertops, and stainless-steel appliances. Enjoy laminate flooring throughout and a spacious south-facing private balcony, ideal for morning coffee or evening drinks. Oak & Co. provides a range of thoughtful amenities, including underground parking, a fitness center, a yoga studio, an outdoor terrace, security, visitor parking, concierge services, and an events lounge. Situated in the heart of Oakville's desirable Uptown Core, it is conveniently close to shopping, restaurants, parks, schools, and public transit, and just minutes from Sheridan College, highways 403, 407, QEW, and the Oakville Hospital.
Location
Province ON
County Halton
Community Uptown Core
Area Halton
Zoning MU4
Rooms
Family Room No
Basement None
Kitchen 1
Interior
Interior Features None
Cooling Central Air
Laundry In-Suite Laundry
Exterior
Parking Features None
Garage Spaces 1.0
Amenities Available Recreation Room, Outdoor Pool, Exercise Room, Guest Suites, Gym, Concierge
Exposure South East
Total Parking Spaces 1
Building
Foundation Concrete
Locker Owned
Others
Pets Allowed Restricted
Read Less
Want to know what your home might be worth? Contact us for a FREE valuation!

Our team is ready to help you sell your home for the highest possible price ASAP





