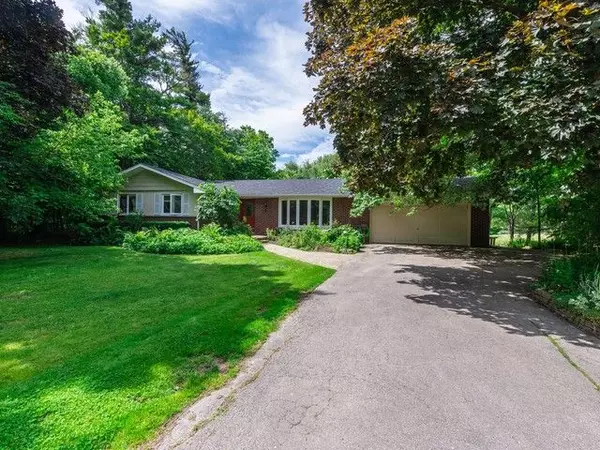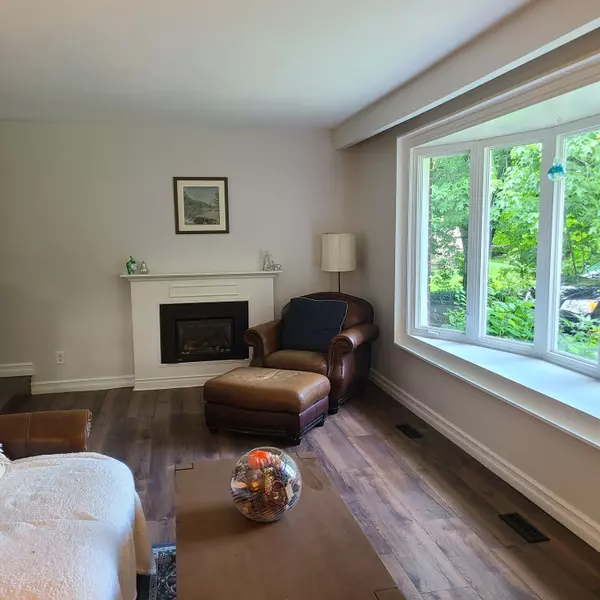$1,250,000
$1,399,900
10.7%For more information regarding the value of a property, please contact us for a free consultation.
10588 Eighth Line Halton Hills, ON L7G 4S5
3 Beds
2 Baths
0.5 Acres Lot
Key Details
Sold Price $1,250,000
Property Type Single Family Home
Sub Type Detached
Listing Status Sold
Purchase Type For Sale
Subdivision Georgetown
MLS Listing ID W9043737
Sold Date 11/29/24
Style Bungalow
Bedrooms 3
Annual Tax Amount $5,231
Tax Year 2023
Lot Size 0.500 Acres
Property Sub-Type Detached
Property Description
AGRICULTURAL ZONING! Allowable uses are many! Country living inside town limits certainly has its advantages! Welcome to 10588 Eighth Line living 3/4 of an acre surrounded on two sides by a beautiful forest! Enjoy the serene, country living once you pull into your driveway but have all the advantages of in-town living! The house sits back from the road and boasts some beautiful, low maintenance perennial gardens. Inside you find a freshly painted sunken living room w/ gas fireplace & a bay window overlooking the front yard, and a dining room with another bay window overlooking the back The updated kitchen boasts plenty of cupboard space with yet another bay window, granite counters, computer/breakfast bar, stainless appliances and a walk out to the back yard. Lower level has a large family area w/wood burning stove and plenty of room to host!
Location
Province ON
County Halton
Community Georgetown
Area Halton
Zoning Agricultural
Rooms
Family Room No
Basement Finished, Full
Kitchen 1
Interior
Interior Features Water Heater Owned, Sump Pump, Primary Bedroom - Main Floor
Cooling Central Air
Fireplaces Number 2
Fireplaces Type Natural Gas, Wood Stove
Exterior
Exterior Feature Patio, Landscaped
Parking Features Private
Garage Spaces 2.0
Pool None
View Trees/Woods
Roof Type Asphalt Shingle
Lot Frontage 109.49
Lot Depth 292.91
Total Parking Spaces 10
Building
Foundation Poured Concrete
Read Less
Want to know what your home might be worth? Contact us for a FREE valuation!

Our team is ready to help you sell your home for the highest possible price ASAP





