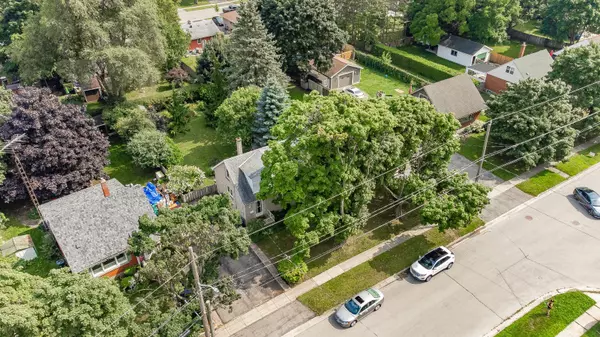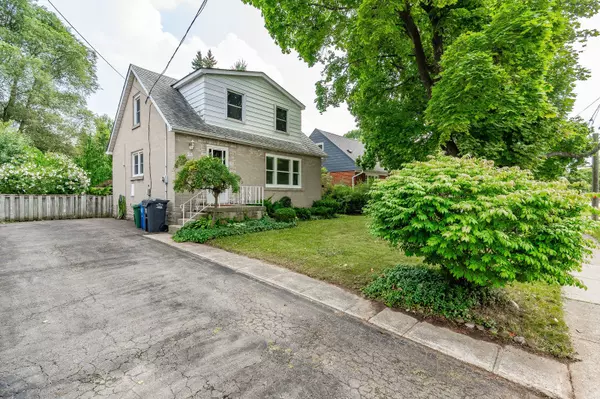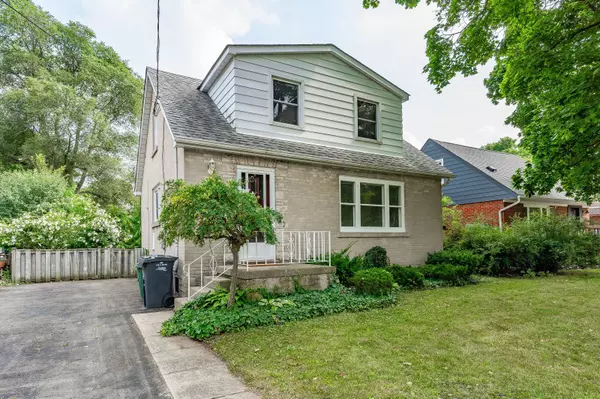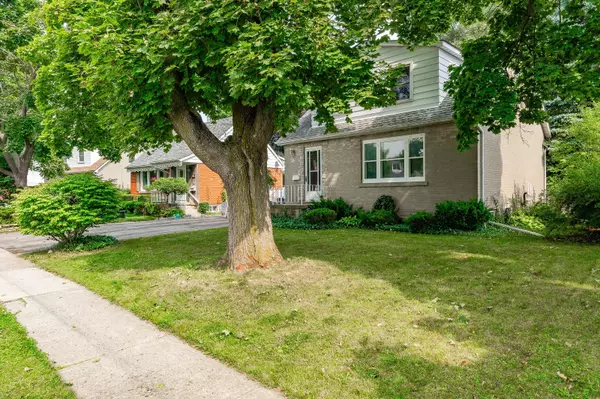$695,000
$724,999
4.1%For more information regarding the value of a property, please contact us for a free consultation.
25 Vancouver DR Guelph, ON N1E 2E7
3 Beds
1 Bath
Key Details
Sold Price $695,000
Property Type Single Family Home
Sub Type Detached
Listing Status Sold
Purchase Type For Sale
Approx. Sqft 1100-1500
Subdivision Central East
MLS Listing ID X9240571
Sold Date 09/27/24
Style 1 1/2 Storey
Bedrooms 3
Annual Tax Amount $3,892
Tax Year 2023
Property Sub-Type Detached
Property Description
Welcome to this charming one-and-a-half-storey home nestled on a generous 50-foot lot in a highly sought-after neighborhood. This lovingly maintained residence, never before offered for sale, has been cherished for 55 years and now awaits a new owner to create decades of beautiful memories. The main floor features a bright living room with gleaming hardwood floors and three spacious bedrooms, including one conveniently located on the main level. The home is within walking distance of essential amenities, making daily life convenient and stress-free. This well-established neighborhood, known for its tree-lined streets, offers an exceptional quality of life with excellent schools and easy access for commuters. The expansive backyard is a gardener's paradise, perfect for cultivating your green thumb. The fully finished basement provides additional space for entertaining or relaxation. This wonderful home is ready for a new owner to embrace its warm and welcoming atmosphere.
Location
Province ON
County Wellington
Community Central East
Area Wellington
Zoning RL.1
Rooms
Family Room No
Basement Full, Partially Finished
Kitchen 1
Interior
Interior Features Central Vacuum, Floor Drain, Water Heater, Water Meter
Cooling Central Air
Exterior
Parking Features Private
Pool None
Roof Type Shingles
Lot Frontage 48.8
Lot Depth 135.0
Total Parking Spaces 3
Building
Foundation Poured Concrete
Read Less
Want to know what your home might be worth? Contact us for a FREE valuation!

Our team is ready to help you sell your home for the highest possible price ASAP





