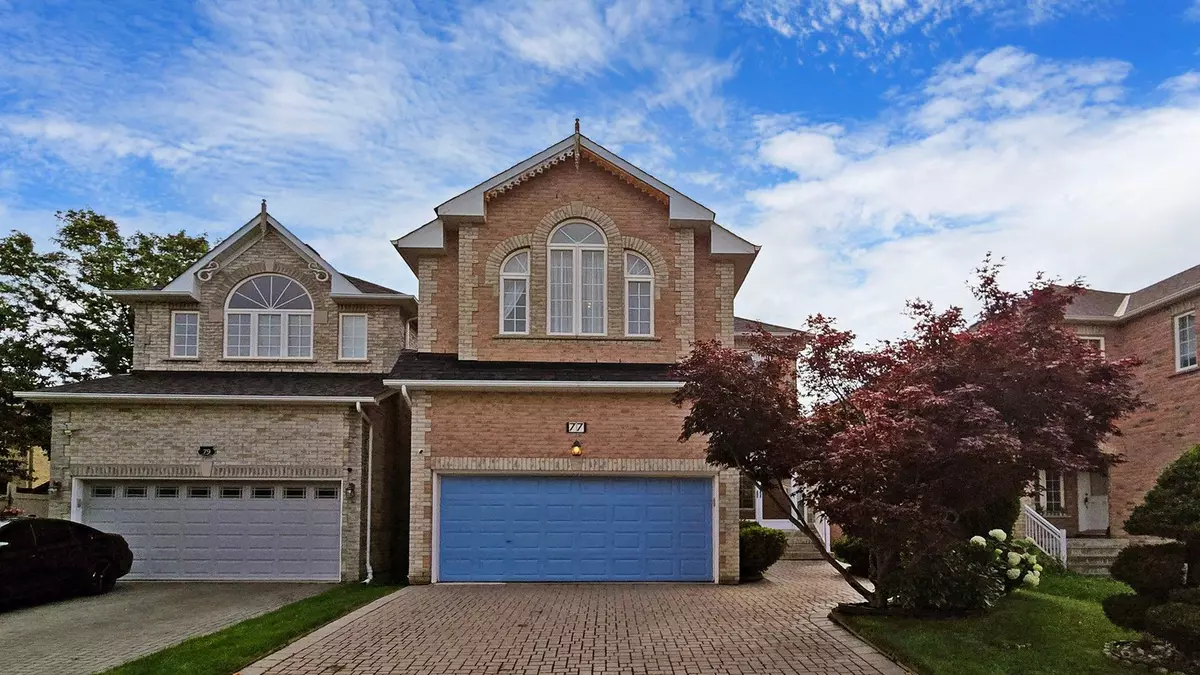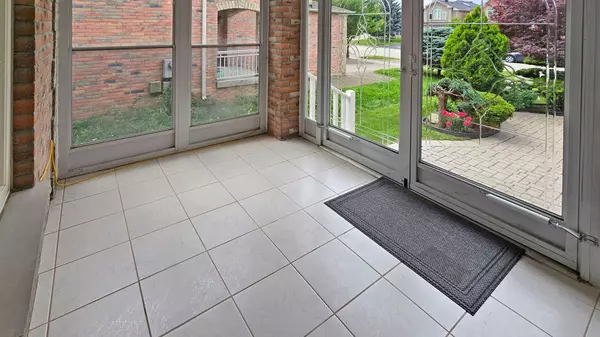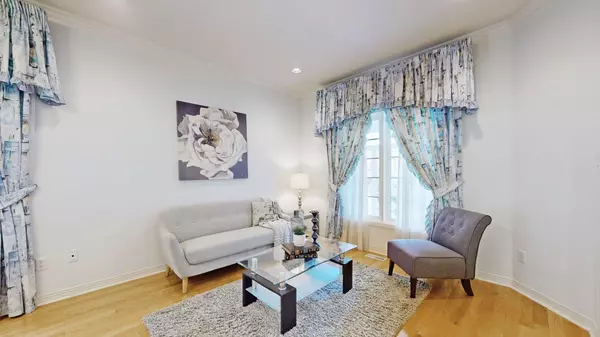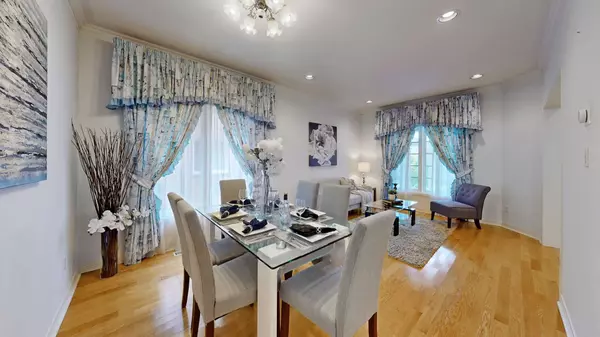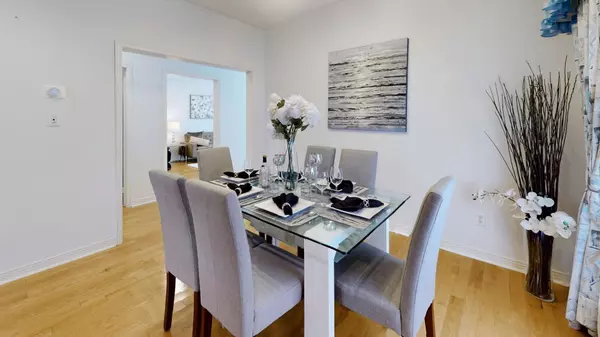$1,667,000
$1,698,880
1.9%For more information regarding the value of a property, please contact us for a free consultation.
77 Houndsbrook CRES Markham, ON L3P 7T1
4 Beds
4 Baths
Key Details
Sold Price $1,667,000
Property Type Single Family Home
Sub Type Detached
Listing Status Sold
Purchase Type For Sale
Subdivision Markville
MLS Listing ID N9256890
Sold Date 10/30/24
Style 2-Storey
Bedrooms 4
Annual Tax Amount $6,525
Tax Year 2024
Property Description
Exquisite Monarch-designed residence nestled in the highly sought-after Markville community, Unionville. This Prestigious 2-Car Garage Home boasts a Premium Lot with a fenced yard, spanning approximately 40 feet on West Side & 140 Feet on North Side. Approx. 2,600 SF(Above Grade) With 4 Spacious Bedrooms Upstairs (2 Private Principal Rooms W/ 2 Enuite & Walk-In Closets), 9 Foot Ceiling on Main Floor, Open Concept Kitchen W/ New Quartz Kitchen Countertops, Extra Cabinetry & Newer Stainless Steel Kitchen Appliances, 2-Sided Gas Fireplace, Upgraded Hardwood Floor, Walk-In Main Floor Laundry, Natural Oak Stairs & Railings, Enclosed Front Porch & Interlock Driveway & Walkway. This exceptional residence is conveniently situated on a quite street, but just steps away from the top-ranking Markville High School (Ranked Top 2 in Ontario) and Also High-Ranking Central Park PS, Minutes Walk to Centennial Go Station, Markham Centennial Park, Markville Shopping Mall, A variety of Restaurants, Cafes, Coffee Shop, Too Good Pond and Unionville's charming Main Street! An Unspoiled Basement but very functional layout Awaits Your Personal Touch
Location
Province ON
County York
Community Markville
Area York
Zoning Residential
Rooms
Family Room Yes
Basement Unfinished
Kitchen 1
Interior
Interior Features Water Softener, Auto Garage Door Remote
Cooling Central Air
Exterior
Parking Features Available
Garage Spaces 4.0
Pool None
Roof Type Asphalt Shingle
Lot Frontage 39.11
Lot Depth 125.85
Total Parking Spaces 4
Building
Foundation Concrete
Read Less
Want to know what your home might be worth? Contact us for a FREE valuation!

Our team is ready to help you sell your home for the highest possible price ASAP

