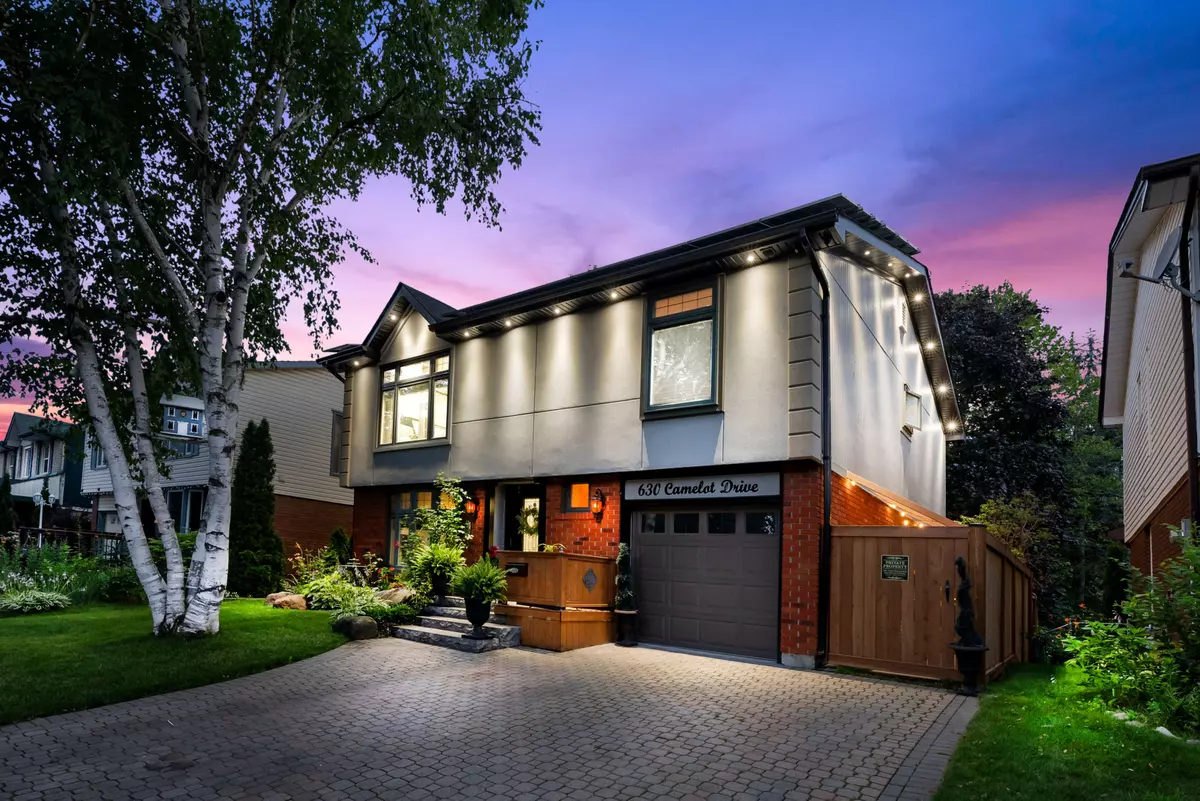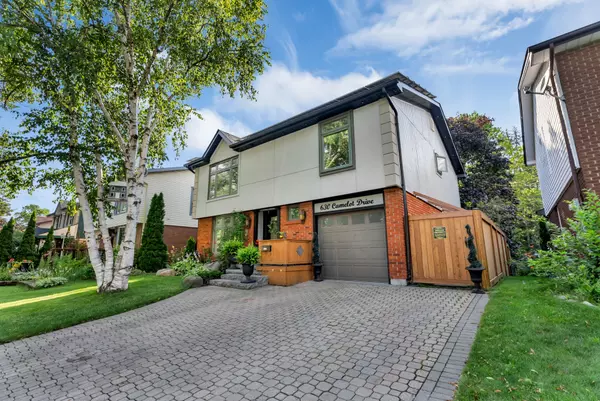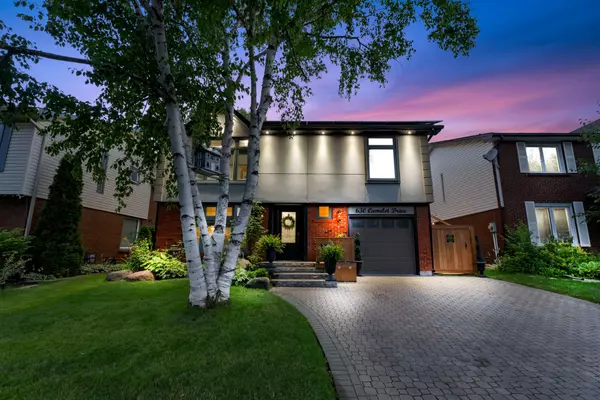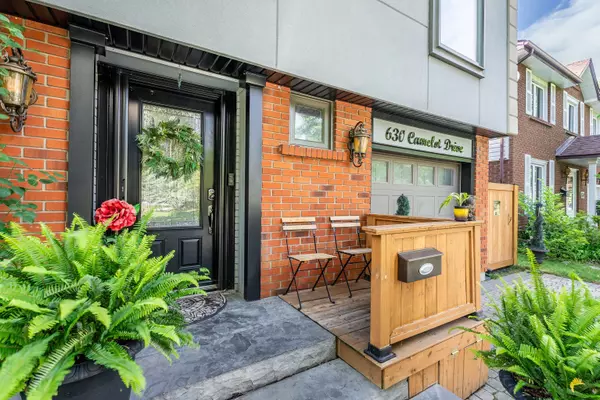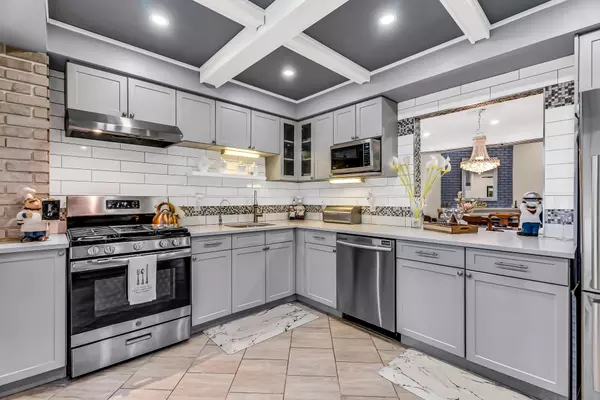$870,000
$899,999
3.3%For more information regarding the value of a property, please contact us for a free consultation.
630 Camelot DR Oshawa, ON L1K 1K6
4 Beds
4 Baths
Key Details
Sold Price $870,000
Property Type Single Family Home
Sub Type Detached
Listing Status Sold
Purchase Type For Sale
Approx. Sqft 2000-2500
Subdivision Eastdale
MLS Listing ID E9040157
Sold Date 10/01/24
Style 2-Storey
Bedrooms 4
Annual Tax Amount $5,113
Tax Year 2023
Property Sub-Type Detached
Property Description
This Gem is the perfect blend of luxury and nature with this stunning ravine lot home, featuring two freshwater streams and surrounded by beautiful trees. This home offers 4 spacious bedrooms and 4 bathrooms, providing ample comfort and style. With over 2500 sqft of living space, The grand family and living rooms boast 16-foot high ceilings. The large main kitchen, along with a handy prep kitchen, is perfect for all your cooking and entertaining needs. Enjoy movie nights in your private home theatre, complete with a wet bar. The indoor-outdoor living design features a covered porch with a skylight, offering a peaceful space to relax and enjoy nature. This home also has solar panels that generate an average passive income of $125 a month. The driveway can fit 4 cars. New Rough in the last 5 years. Certian Outdoor and indoor furniture can be negotiated with the purchase of the home
Location
Province ON
County Durham
Community Eastdale
Area Durham
Rooms
Family Room Yes
Basement Finished
Kitchen 2
Interior
Interior Features Built-In Oven
Cooling Central Air
Fireplaces Number 2
Fireplaces Type Wood, Electric
Exterior
Exterior Feature Patio, Deck, Porch Enclosed, Landscaped, Landscape Lighting, Privacy
Parking Features Private
Garage Spaces 4.0
Pool None
Roof Type Unknown
Lot Frontage 45.18
Lot Depth 121.06
Total Parking Spaces 4
Building
Foundation Not Applicable
Read Less
Want to know what your home might be worth? Contact us for a FREE valuation!

Our team is ready to help you sell your home for the highest possible price ASAP

