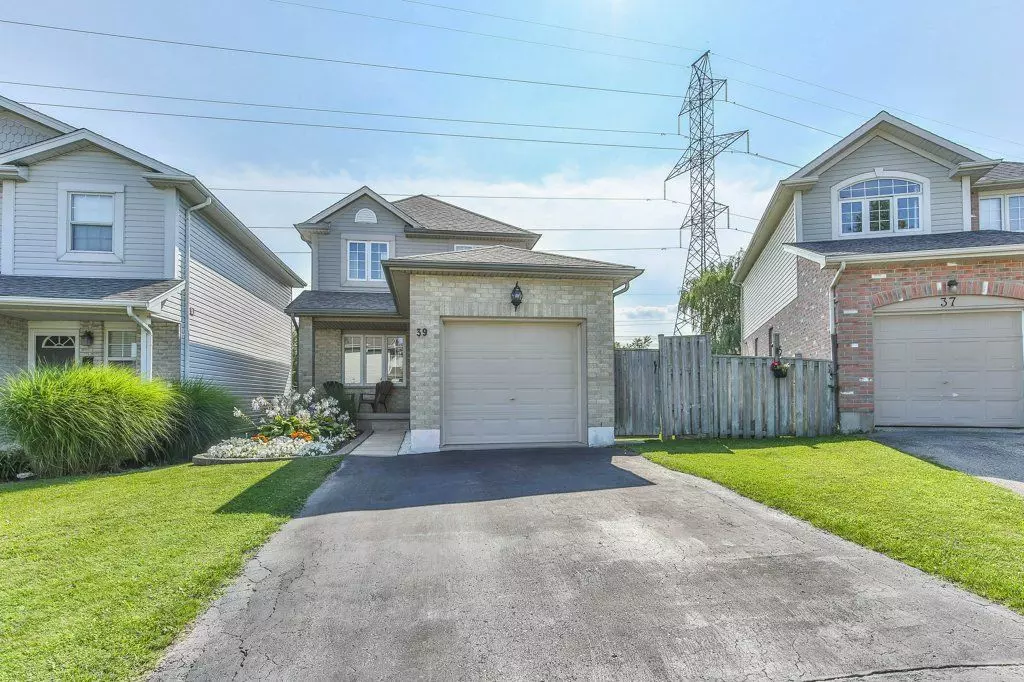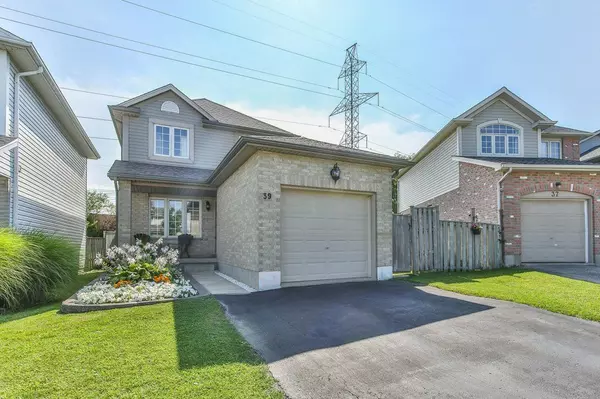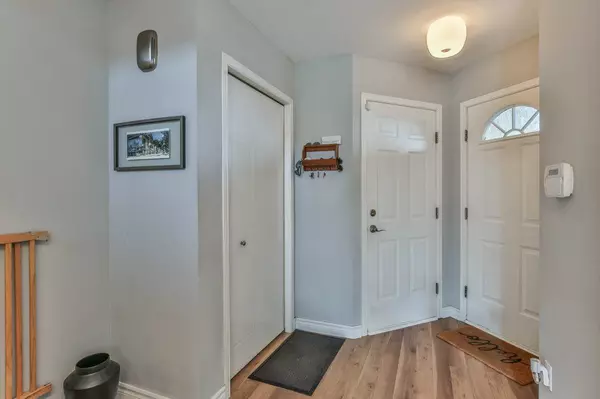$575,000
$584,900
1.7%For more information regarding the value of a property, please contact us for a free consultation.
39 PHAIR CRES London, ON N5Z 5B5
3 Beds
2 Baths
Key Details
Sold Price $575,000
Property Type Single Family Home
Sub Type Detached
Listing Status Sold
Purchase Type For Sale
Approx. Sqft 1100-1500
Subdivision South J
MLS Listing ID X9257444
Sold Date 11/27/24
Style 2-Storey
Bedrooms 3
Annual Tax Amount $3,172
Tax Year 2023
Property Sub-Type Detached
Property Description
Welcome home to this bright and spacious 2 storey home in Glen Cairn. This house includes a single-car attached garage with inside entry and parking for 2 vehicles in the private driveway. The spacious main level features an inviting large living room off the foyer. The open floor plan flows nicely to the dining area and large kitchen. Patio doors off the dining space leads to a good-size deck, perfect for entertaining and summer BBQs! Completing the main level is the 2 pc bathroom. Upstairs you will find a large primary bedroom and two good size bedrooms. The 4 pc bathroom showcases modern touches and a large vanity with ample storage. The basement has a large rec. room, a den or office space, a nicely finished laundry room, a rough-in for a bathroom, plus a utility room and a storage room. This level offers plenty of closet and storage space for all your needs. The fenced-in private backyard provides a great outdoor space! Dont miss the opportunity to own this beautiful home which is conveniently located close to shopping, parks, Victoria Hospital and also provides easy access to Highbury and Hwy 401.
Location
Province ON
County Middlesex
Community South J
Area Middlesex
Zoning R2-1
Rooms
Family Room No
Basement Full
Kitchen 1
Interior
Interior Features Ventilation System, Floor Drain, Sump Pump, Rough-In Bath
Cooling Central Air
Exterior
Parking Features Private
Garage Spaces 3.0
Pool None
Roof Type Shingles
Lot Frontage 27.02
Lot Depth 104.65
Total Parking Spaces 3
Building
Foundation Poured Concrete
Read Less
Want to know what your home might be worth? Contact us for a FREE valuation!

Our team is ready to help you sell your home for the highest possible price ASAP





