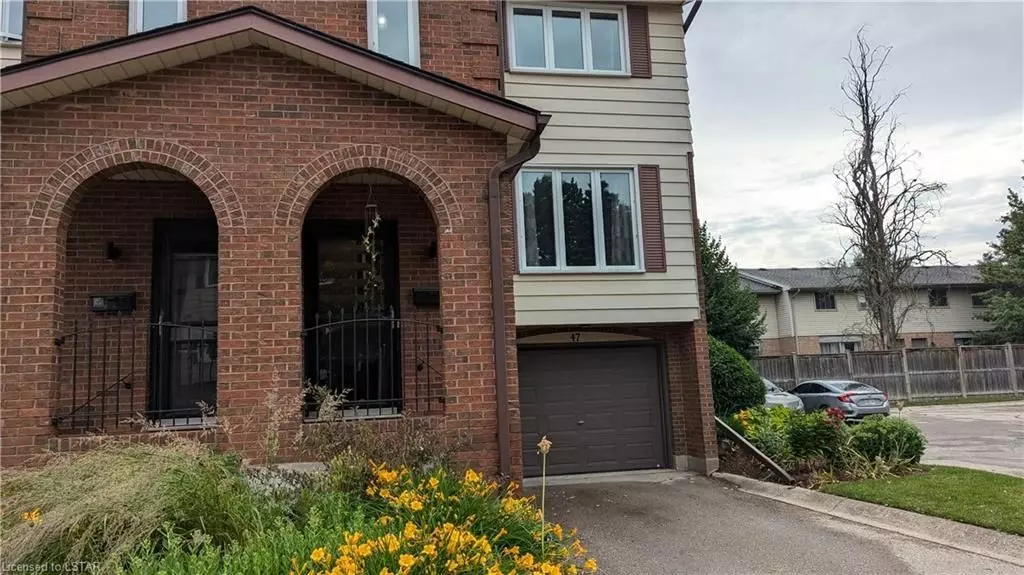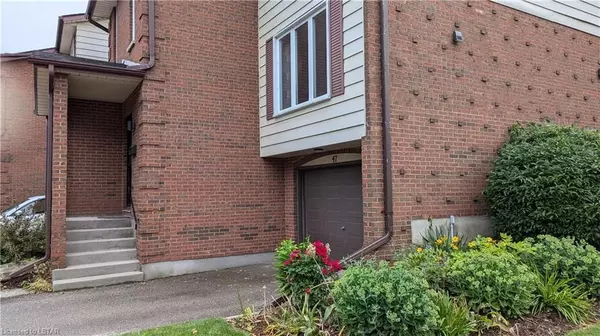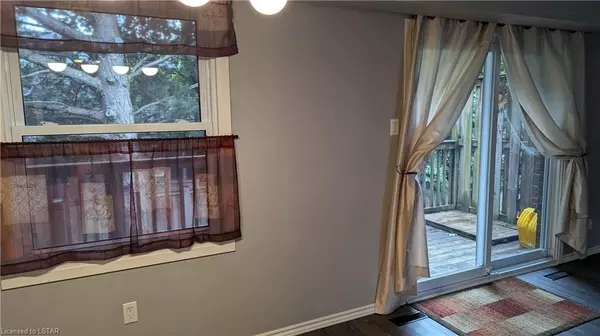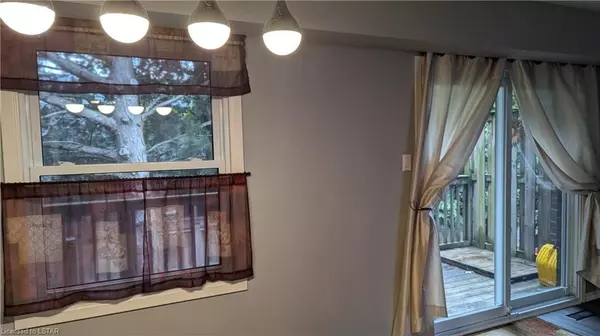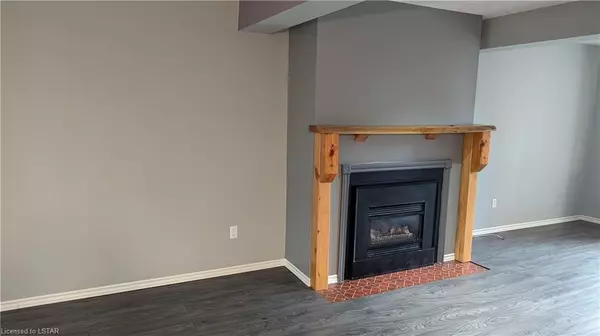$376,000
$379,900
1.0%For more information regarding the value of a property, please contact us for a free consultation.
295 Wilkins ST #47 London, ON N6C 5C1
2 Beds
3 Baths
Key Details
Sold Price $376,000
Property Type Condo
Sub Type Condo Townhouse
Listing Status Sold
Purchase Type For Sale
Approx. Sqft 800-899
Subdivision South R
MLS Listing ID X8485276
Sold Date 10/15/24
Style 3-Storey
Bedrooms 2
HOA Fees $425
Annual Tax Amount $2,134
Tax Year 2023
Property Sub-Type Condo Townhouse
Property Description
Welcome to 295 Wilkins Street. This three-story townhome in South London (Lockwood Park), a quaint, quiet 24-unit townhouse complex, offers a perfect blend of comfort, style, and location. The primary bedroom has a two-piece ensuite bathroom with lots of storage, and the second bedroom is also a good size - an updated four-piece bathroom upstairs with a soaker tub. The galley kitchen leads to the dining room overlooking the eating area, sliding doors to the patio, a gas fireplace in the family room, and a 2-piece bathroom. Five stainless appliances and window coverings are included. This townhome also includes an attached garage with inside entry and ample visitor parking; walking paths and Mitches Park are nearby. Easy transit access, LHSC, Parkwood Hospital, shopping, and dining are just a few minutes away. The 401 Highway and Downtown London are eight minutes away; book a showing today with your Realtor; at this price and location, you cannot go wrong! Pets ALLOWED. Status Certificate - June 27, 2024.
Location
Province ON
County Middlesex
Community South R
Area Middlesex
Zoning R5-3
Rooms
Family Room No
Basement Partially Finished, Full
Kitchen 1
Interior
Interior Features Auto Garage Door Remote, Water Heater
Cooling Central Air
Fireplaces Type Fireplace Insert, Natural Gas
Laundry In Basement, Laundry Room
Exterior
Exterior Feature Landscaped, Patio
Parking Features Private, Inside Entry
Garage Spaces 2.0
Amenities Available BBQs Allowed, Visitor Parking
Roof Type Asphalt Shingle
Exposure South
Total Parking Spaces 2
Building
Foundation Poured Concrete
Locker None
Others
Security Features None
Pets Allowed Restricted
Read Less
Want to know what your home might be worth? Contact us for a FREE valuation!

Our team is ready to help you sell your home for the highest possible price ASAP

