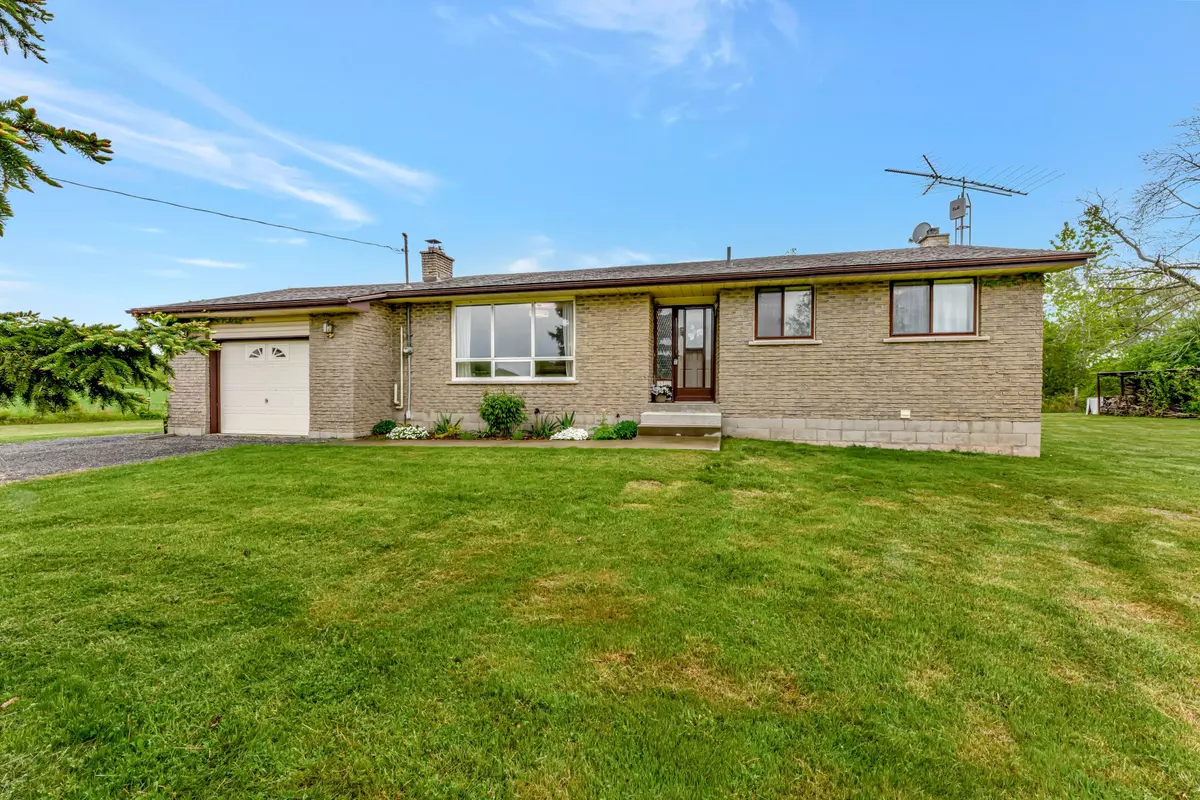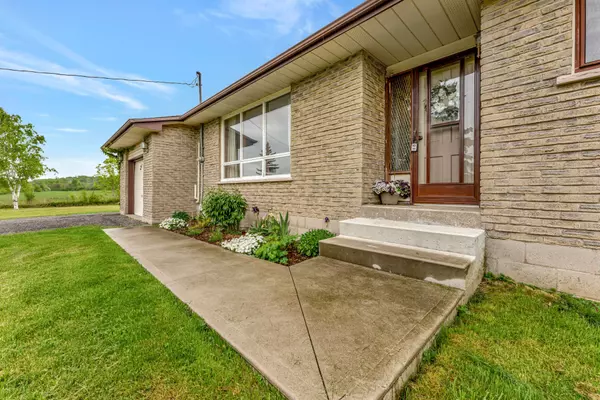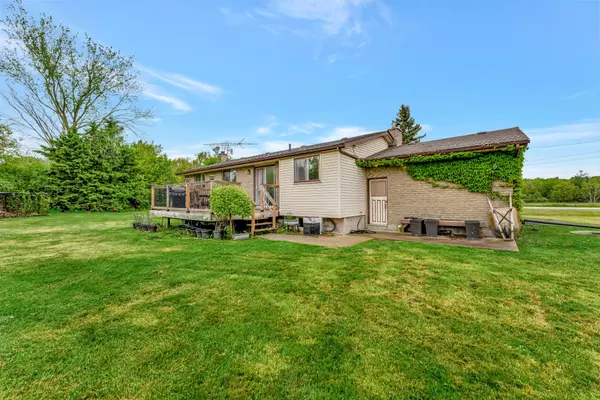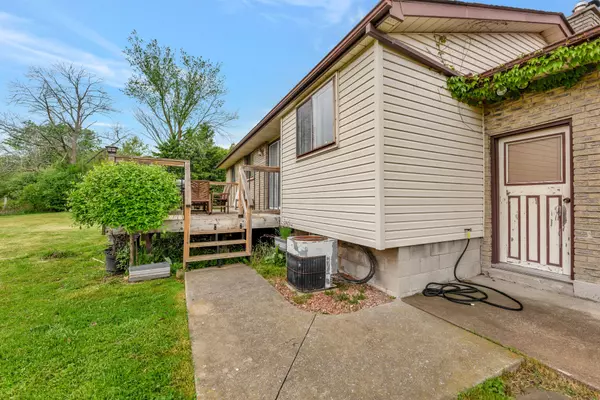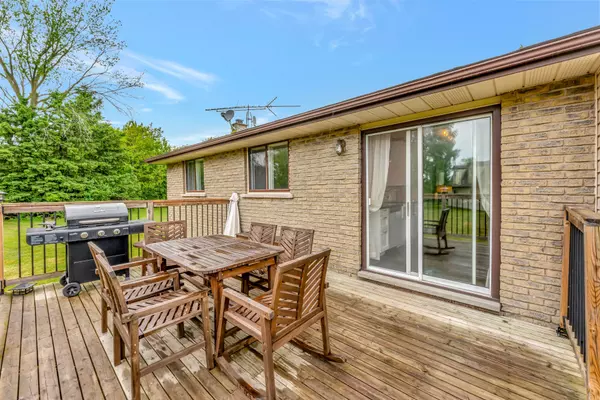$710,000
$699,000
1.6%For more information regarding the value of a property, please contact us for a free consultation.
4636 #20 Haldimand RD Haldimand, ON N1A 2W3
4 Beds
1 Bath
Key Details
Sold Price $710,000
Property Type Single Family Home
Sub Type Detached
Listing Status Sold
Purchase Type For Sale
Approx. Sqft 1100-1500
Subdivision Dunnville
MLS Listing ID X8360390
Sold Date 10/30/24
Style Bungalow
Bedrooms 4
Annual Tax Amount $3,282
Tax Year 2024
Property Sub-Type Detached
Property Description
Embrace the balance of rural living and urban convenience on this expansive 1+ acre property! This charming 3-bedroom bungalow offers the perfect blend of peaceful seclusion and easy access to all the amenities you need. Step inside and be greeted by a beautifully updated entryway, new kitchen with quartz countertops, farmhouse sink and all new appliances. Along with newer bathroom, as well as new luxury vinyl plank flooring throughout main floor. The spacious living room boasts a cozy wood fireplace, ideal for creating memories with loved ones. Downstairs, discover a expansive recreation room, complete with an additional bedroom space, and room for a second kitchen, perfect for accommodating your evolving needs. Enjoy the convenience of an attached single-car garage as well as a massive two-level garage/workshop, providing ample space for your vehicles, hobbies, and projects. This property truly offers the best of both worlds: the tranquility of rural living and the ease of urban accessibility.
Location
Province ON
County Haldimand
Community Dunnville
Area Haldimand
Rooms
Family Room No
Basement Full, Finished
Kitchen 1
Separate Den/Office 1
Interior
Interior Features Water Heater
Cooling Central Air
Fireplaces Type Wood
Exterior
Parking Features Private
Garage Spaces 3.0
Pool None
Roof Type Asphalt Shingle
Lot Frontage 251.02
Lot Depth 361.78
Total Parking Spaces 11
Building
Foundation Brick
Others
ParcelsYN No
Read Less
Want to know what your home might be worth? Contact us for a FREE valuation!

Our team is ready to help you sell your home for the highest possible price ASAP

