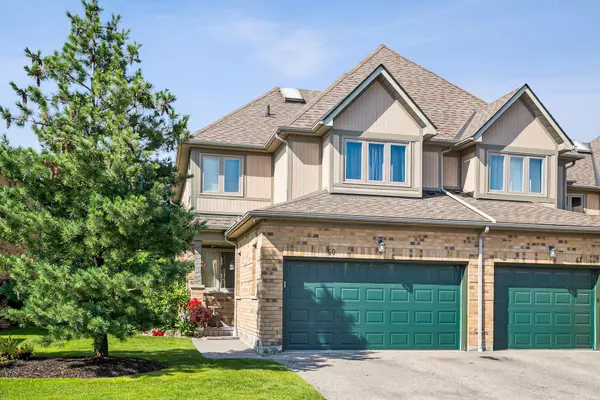$985,000
$999,990
1.5%For more information regarding the value of a property, please contact us for a free consultation.
5662 Glen Erin DR #60 Mississauga, ON L5M 6C4
3 Beds
3 Baths
Key Details
Sold Price $985,000
Property Type Condo
Sub Type Condo Townhouse
Listing Status Sold
Purchase Type For Sale
Approx. Sqft 2000-2249
Subdivision Central Erin Mills
MLS Listing ID W9247431
Sold Date 10/24/24
Style 2-Storey
Bedrooms 3
HOA Fees $525
Annual Tax Amount $4,870
Tax Year 2024
Property Sub-Type Condo Townhouse
Property Description
Welcome to 60-5662 Glen Erin Dr in the Highly Sought After Daniels Groove Community. This corner unit is an entertainers delight, with a professionally landscaped private rear yard, tech decking providing plenty of room to relax and entertain. Renovated Kitchen With Quartz Countertops with a waterfall edge, Quartz back-splash, S/S Appliances, breakfast bar, undermount sink and plenty of cabinets for storage. A bright and spacious main floor with hardwood floors, potlights, dining area and cozy fireplace to relax on your time off. A Large Primary Bedroom With 5-piece Ensuite And Walk In Closet and a fireplace. The bright 2nd bedroom has it's own private ensuite and Walk in Closet. Finished Basement perfect for watching the big game or a movie, a den/office to get some work done, plenty of storage and a rough in for another bathroom.
Location
Province ON
County Peel
Community Central Erin Mills
Area Peel
Rooms
Family Room No
Basement None
Kitchen 1
Separate Den/Office 1
Interior
Interior Features Auto Garage Door Remote, Water Purifier
Cooling Central Air
Laundry Ensuite
Exterior
Parking Features Private
Garage Spaces 2.0
Amenities Available BBQs Allowed, Outdoor Pool, Visitor Parking
Exposure North East
Total Parking Spaces 4
Building
Locker None
Others
Pets Allowed Restricted
Read Less
Want to know what your home might be worth? Contact us for a FREE valuation!

Our team is ready to help you sell your home for the highest possible price ASAP





