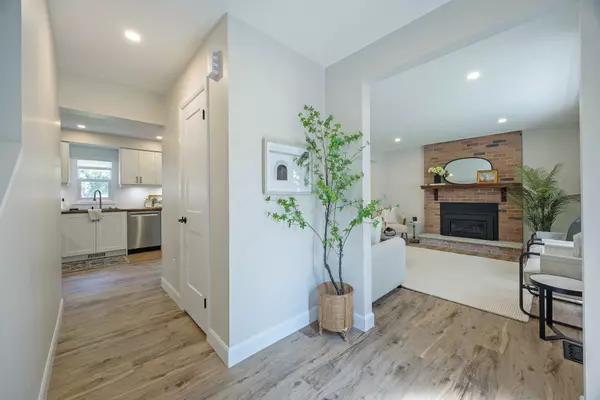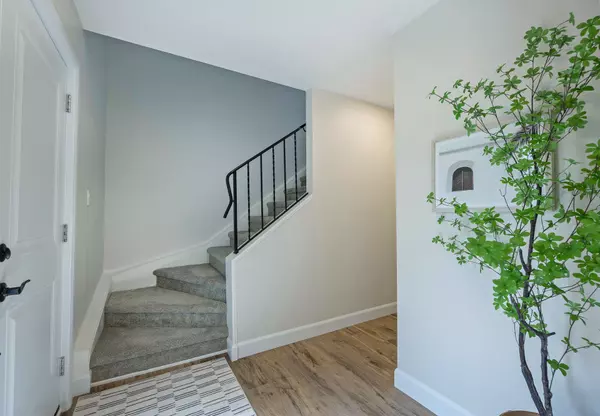$645,000
$659,900
2.3%For more information regarding the value of a property, please contact us for a free consultation.
111 Inverary CRES London, ON N6G 3L7
4 Beds
2 Baths
Key Details
Sold Price $645,000
Property Type Single Family Home
Sub Type Detached
Listing Status Sold
Purchase Type For Sale
Approx. Sqft 1500-2000
Subdivision North I
MLS Listing ID X9262978
Sold Date 11/14/24
Style 2-Storey
Bedrooms 4
Annual Tax Amount $3,806
Tax Year 2024
Property Sub-Type Detached
Property Description
Welcome to 111 Inverary Crescent, a stunning two-story home nestled in one of North Londons most sought-after neighbourhoods. As you step inside, your greeted by a freshly updated main level with new paint, flooring, baseboards, door trims, and interior doors(2024). The living room, highlighted by a cozy gas fireplace and a large, bright window, flows effortlessly into the dining room, which opens to the fenced backyard through a new exterior doorway, providing seamless indoor-outdoor living.The fully renovated kitchen(2024) is a culinary haven, boasting ample cupboard and counter space, gleaming new stainless steel appliances, a luxury sink with a waterfall faucet and a cup washer, and a convenient eat-at counter, making meal prep and casual dining a breeze. Soft-close drawers and cupboards add an extra touch of luxury. The main level also features a renovated powder room and a cozy sitting room (2024)complete with its own gas fireplace, convenient garage access, and an exterior door, making it an ideal spot to unwind after a long day.Upstairs, the home continues to impress with fresh paint and new carpet (2024) extending through four bedrooms, offering plenty of space for family and guests. The fully renovated four-piece bathroom (2024) adds a touch of modern elegance to the upper level, while new baseboards, door trims, and closet doors further enhance the homes charm. The partially finished basement expands your living space, featuring a large family room perfect for movie nights, along with a versatile bonus room that includes a workbench, storagearea, and a laundry space with a handy sink. Additional features include a single-car attached garage, a new AC unit and furnace(2023) for year-round comfort, and newer windows on the main and second floors, flooding the home with natural light. The roof was re-shingled in 2019 & the large backyard offers a patio area, shed, & a generous grass space for kids and pets, making this home truly complete.
Location
Province ON
County Middlesex
Community North I
Area Middlesex
Zoning R1-6
Rooms
Family Room Yes
Basement Full, Partially Finished
Kitchen 1
Interior
Interior Features Storage, Water Heater, Workbench
Cooling Central Air
Fireplaces Number 2
Fireplaces Type Natural Gas
Exterior
Parking Features Private
Garage Spaces 3.0
Pool None
Roof Type Shingles
Lot Frontage 58.98
Lot Depth 123.03
Total Parking Spaces 3
Building
Foundation Concrete
Others
Security Features Carbon Monoxide Detectors,Smoke Detector
Read Less
Want to know what your home might be worth? Contact us for a FREE valuation!

Our team is ready to help you sell your home for the highest possible price ASAP





