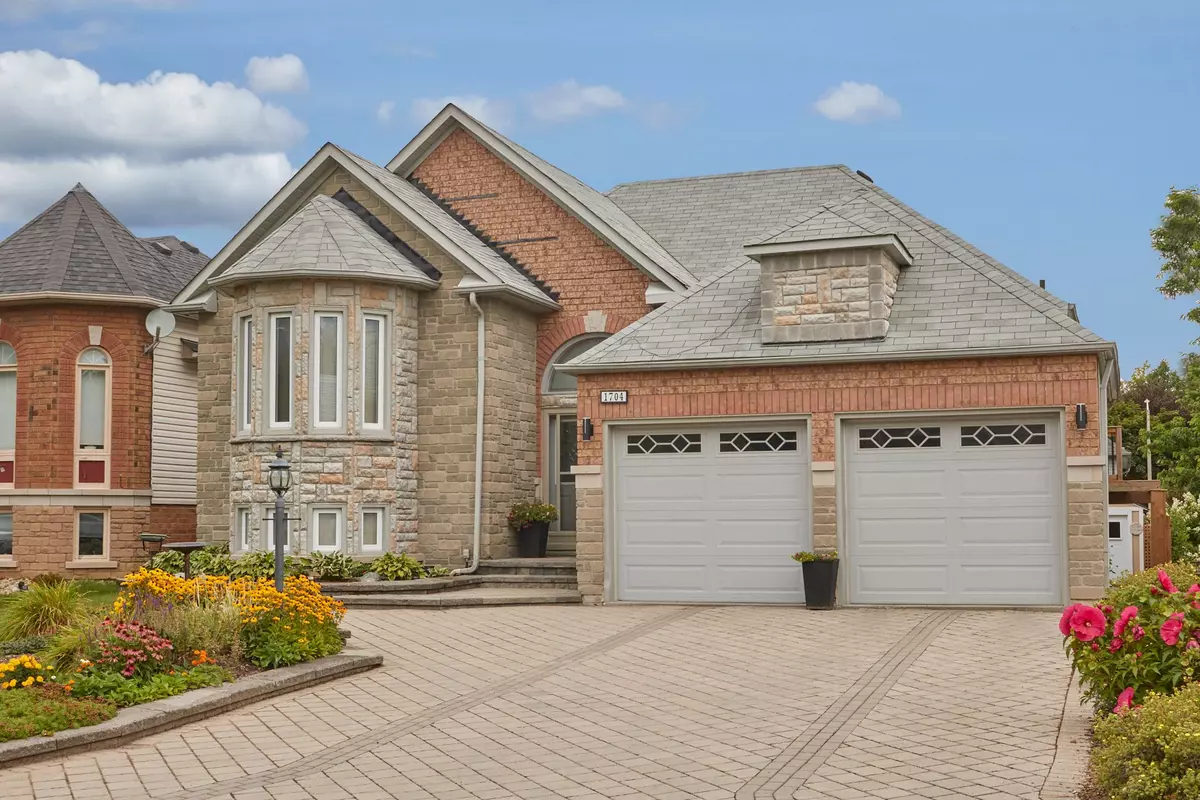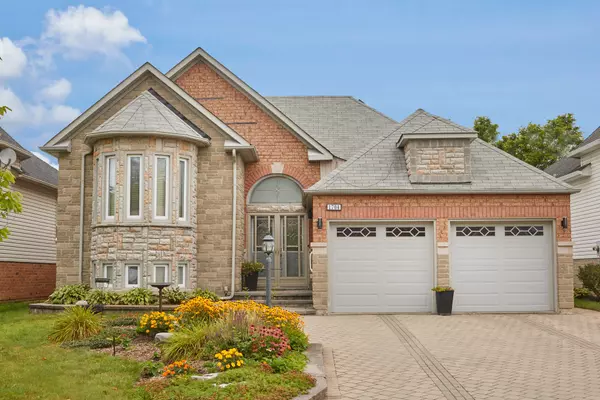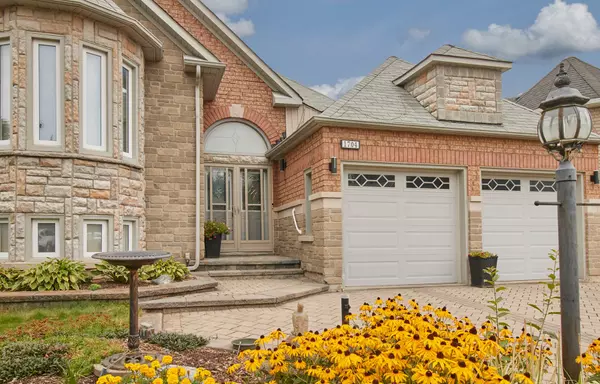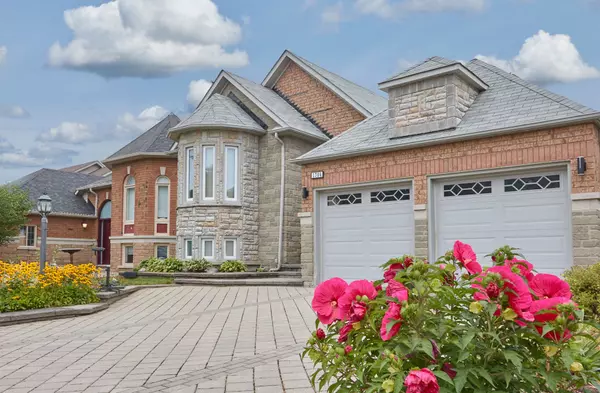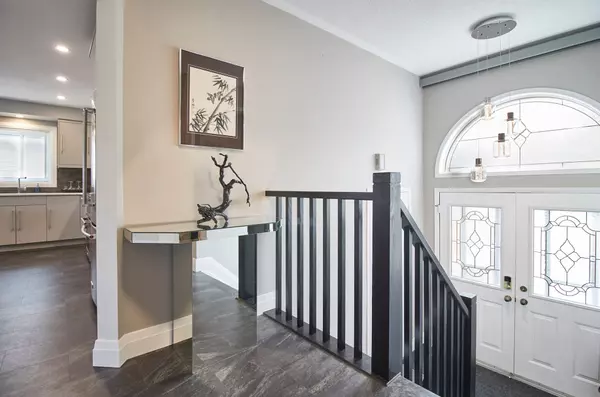$949,000
$949,000
For more information regarding the value of a property, please contact us for a free consultation.
1704 Edenwood DR Oshawa, ON L1G 7Y5
3 Beds
3 Baths
Key Details
Sold Price $949,000
Property Type Single Family Home
Sub Type Detached
Listing Status Sold
Purchase Type For Sale
Subdivision Samac
MLS Listing ID E9244996
Sold Date 10/07/24
Style Bungalow-Raised
Bedrooms 3
Annual Tax Amount $5,827
Tax Year 2024
Property Sub-Type Detached
Property Description
Location! Location! Location! Welcome to this stunning 3-bedroom, 3-bathroom raised bungalow nestled in a serene neighborhood in northeast Oshawa. This home is a true gem, offering an open-concept layout that seamlessly combines the kitchen, living, and dining areas. Key Features: Open-Concept Living/Dining room flows effortlessly into a modern kitchen, perfect for both everyday living and entertaining. Chef's Delight Kitchen Featuring a large island with granite countertops and soft-close cabinets and drawers, this kitchen is both functional and stylish. The dining area includes a walkout to a beautiful deck, ideal for summer barbecues. Enjoy the fresh feel of new flooring in the foyer, kitchen, and hallway. The cozy rec room provides additional living space with a walkout to the backyard, a workshop area and 3rd bathroom. Step outside to a backyard oasis complete with a gazebo, beautiful gardens, and a custom shed for storage. This home offers the perfect blend of modern amenities and comfortable living in a quiet and family-friendly area. Don't miss the opportunity to make this lovely bungalow your new home!
Location
Province ON
County Durham
Community Samac
Area Durham
Zoning Residential
Rooms
Family Room Yes
Basement Walk-Out
Kitchen 1
Interior
Interior Features Auto Garage Door Remote, Central Vacuum
Cooling Central Air
Exterior
Parking Features Private Double
Garage Spaces 6.0
Pool None
Roof Type Shingles
Lot Frontage 49.21
Lot Depth 100.62
Total Parking Spaces 6
Building
Foundation Unknown
Read Less
Want to know what your home might be worth? Contact us for a FREE valuation!

Our team is ready to help you sell your home for the highest possible price ASAP

