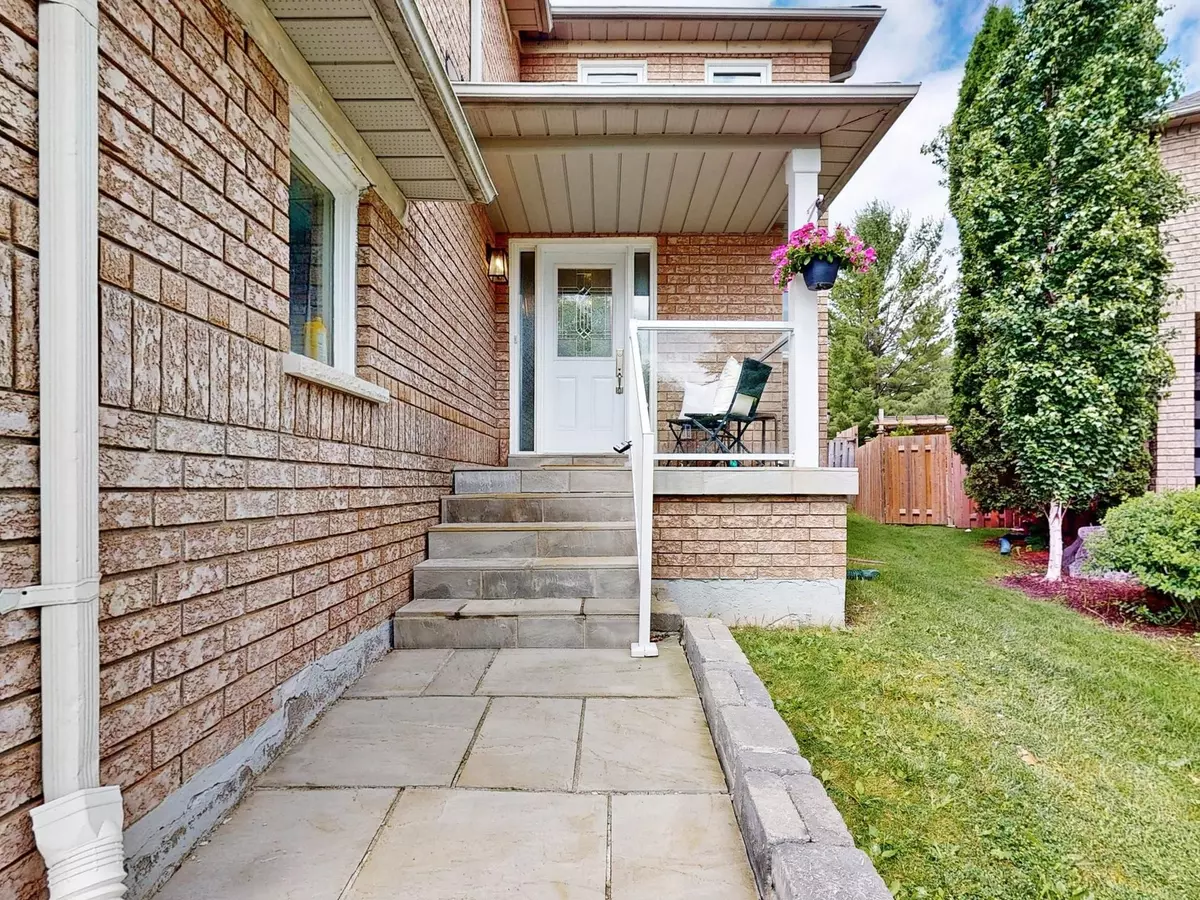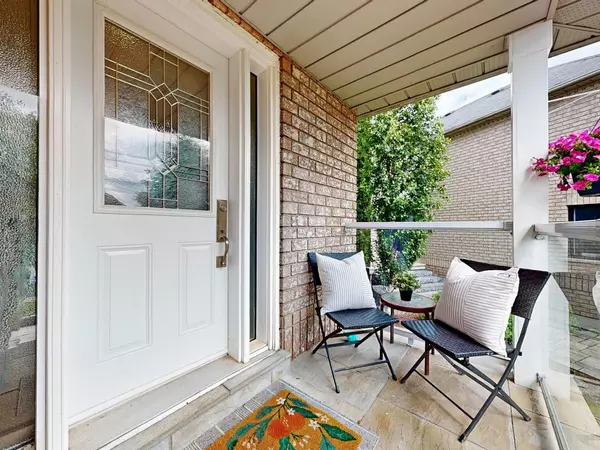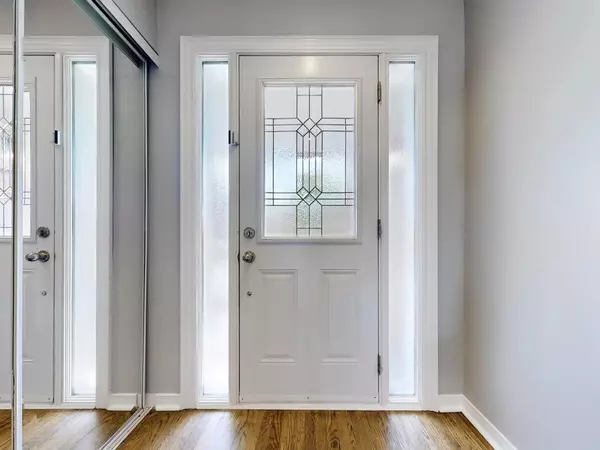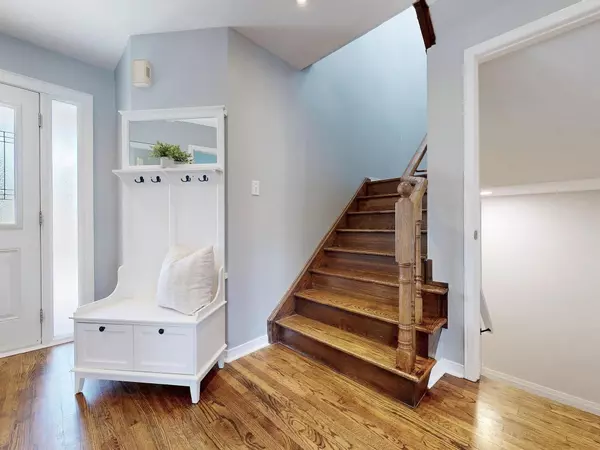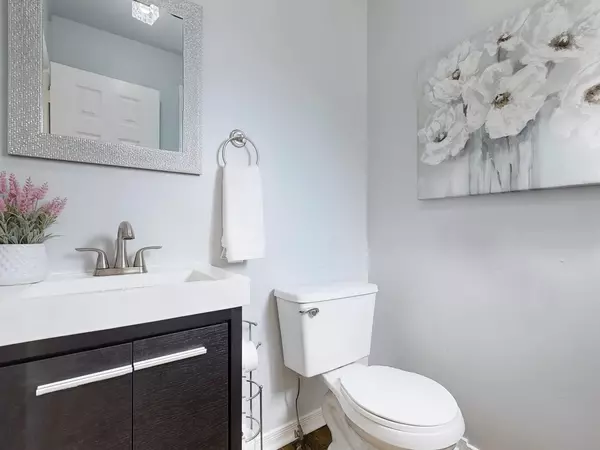$1,049,000
$1,049,000
For more information regarding the value of a property, please contact us for a free consultation.
34 Primeau DR Aurora, ON L4G 6Z3
3 Beds
4 Baths
Key Details
Sold Price $1,049,000
Property Type Multi-Family
Sub Type Semi-Detached
Listing Status Sold
Purchase Type For Sale
Approx. Sqft 1500-2000
Subdivision Aurora Grove
MLS Listing ID N9004448
Sold Date 12/31/24
Style 2-Storey
Bedrooms 3
Annual Tax Amount $4,980
Tax Year 2023
Property Sub-Type Semi-Detached
Property Description
Welcome To 34 Primeau Drive In The Sought After And Quiet Community Of Aurora Grove. This Lovely Starter Home Is Nestled On The Corner Of The Street Providing A Sprawling Pie Shaped Back Lot That Backs Directly On To The School Yard. The Open Concept Main Floor Enjoys Natural Light All Day With It's East/West Exposure. The Large Kitchen, Family And Dining Rooms Blend Seamlessly For Entertaining Family And Friends. Generous Use Of Pot Lights, The Gas Fireplace And Rich Hardwood Floors Add To The Warm And Family Feeling Of This Gorgeous Home. The Hardwood Flooring Is Carried Up The Oak Staircase And Throughout The Second Floor. The Huge Primary Bedroom Comes Complete With A Walk-In Closet, A Den Area With A Closet And A 4-Piece Ensuite. The Recently Finished Basement Is A Gem. On Point With Style And Functionality, It Provides Valuable Extra Living Space To Be Utilized As You Wish. Loaded With Pot Lights, Lots Of Storage And A 3-Piece Bathroom, This Is Sure To Be 'The Spot' For Relaxation. The Kitchen Walk-Out To The Large Deck And The Backyard Allows Extra Room For Continued 3-Season Entertainment And Functionality. This Beautifully Planned Community Has All The Amenities You Need Just Minutes Away And Is Just 5 Minutes From The 404 For Easy Commuting. Schools, Parks, Sheppard's Bush, Trails, Public Transit...All Just Minutes Away.
Location
Province ON
County York
Community Aurora Grove
Area York
Rooms
Family Room Yes
Basement Full, Finished
Kitchen 1
Interior
Interior Features Water Heater Owned
Cooling Central Air
Fireplaces Number 1
Fireplaces Type Natural Gas
Exterior
Parking Features Mutual
Garage Spaces 2.0
Pool None
Roof Type Asphalt Shingle
Lot Frontage 16.8
Lot Depth 149.81
Total Parking Spaces 2
Building
Foundation Concrete
Read Less
Want to know what your home might be worth? Contact us for a FREE valuation!

Our team is ready to help you sell your home for the highest possible price ASAP

