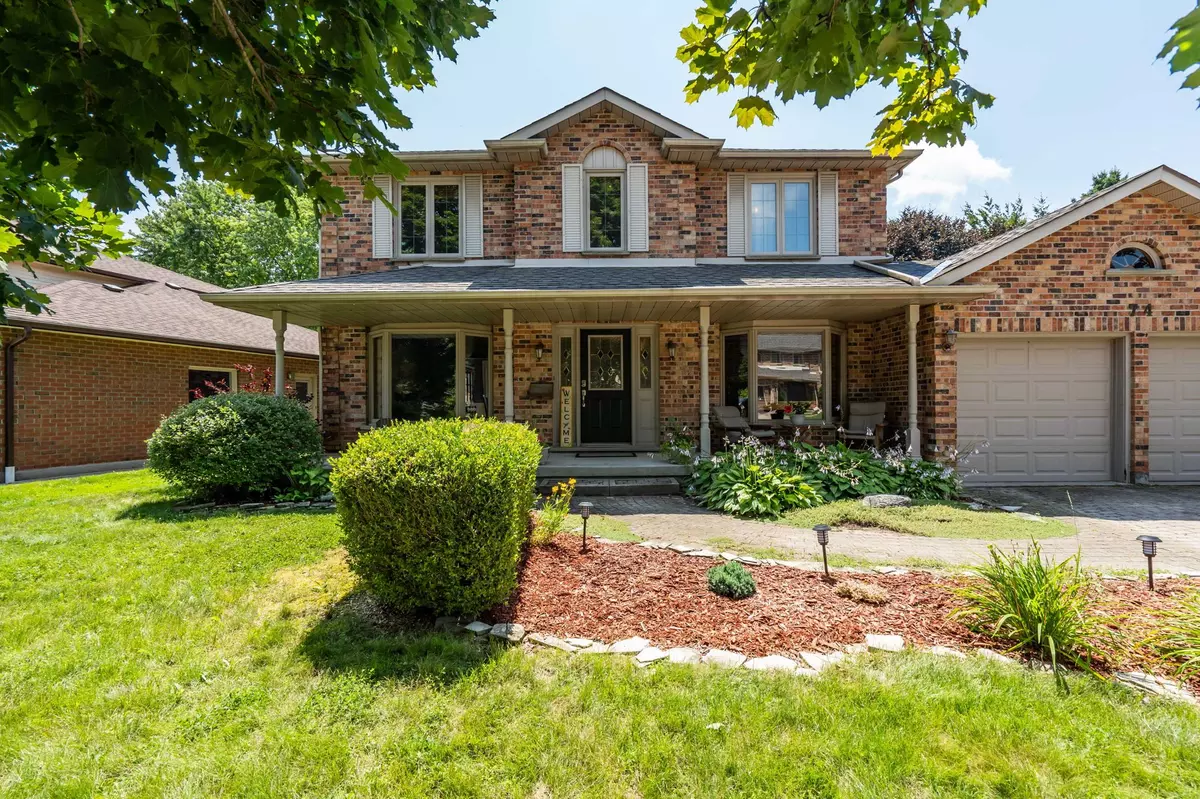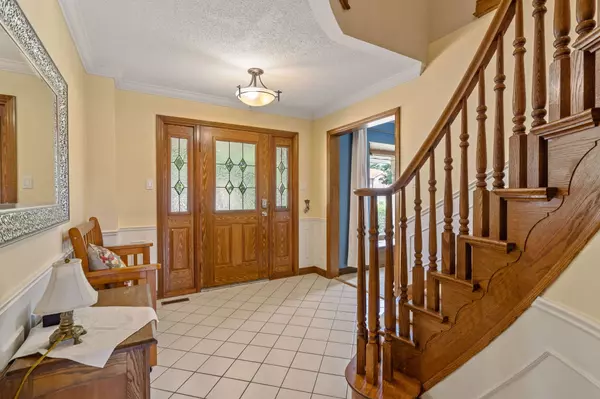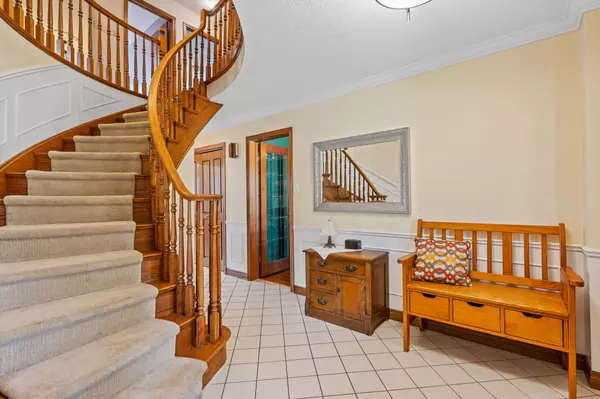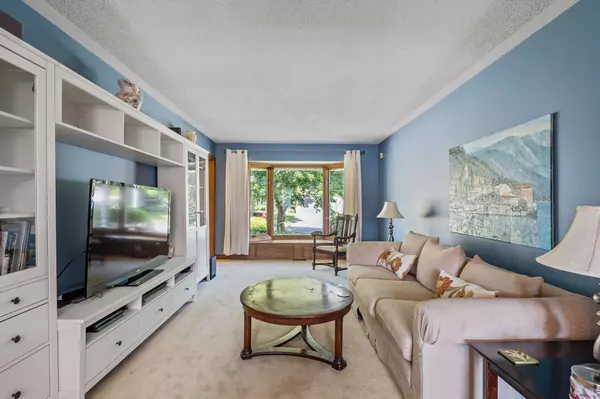$805,000
$849,900
5.3%For more information regarding the value of a property, please contact us for a free consultation.
74 Jennifer RD London, ON N5X 3K6
4 Beds
4 Baths
Key Details
Sold Price $805,000
Property Type Single Family Home
Sub Type Detached
Listing Status Sold
Purchase Type For Sale
Approx. Sqft 2000-2500
Subdivision North B
MLS Listing ID X9043964
Sold Date 10/04/24
Style 2-Storey
Bedrooms 4
Annual Tax Amount $5,905
Tax Year 2023
Property Sub-Type Detached
Property Description
This home was made to be loved by a family! Located in the desirable Uplands Neighbourhood, within walking distance to Jack Chambers Public School, this home is perfectly located for any family. Walking into the home you are greeted with a picturesque Grand Stairway. To the left of the entrance you find a beautiful Living Room, leading into a formal Dining Room. A large window allows you to view the pool in the backyard. From here you enter the Kitchen, where you find lots of storage space! The beautiful wood features in this Kitchen can be appreciated as is, or could be updated to your preference - there is plenty of room for your vision to come true in this space! From the Kitchen you are lead to the Family Room, with a large window facing the back deck - but your eyes will be drawn to the gorgeous Stone Fireplace, that is the highlight of this room! When you make your way upstairs you find 4 large Bedrooms with plenty of closet space. The Primary Bedroom features a walk-in closet, and an Ensuite Bathroom - where you'll just love the Soaker Tub! The basement of this home is fully finished and is currently being utilized as a Rec Room, Office, and a Home Gym. There is so much potential in this home - don't miss this incredible opportunity to live in one of Londons best neighbourhoods!
Location
Province ON
County Middlesex
Community North B
Area Middlesex
Zoning R1-7
Rooms
Family Room Yes
Basement Finished, Full
Kitchen 1
Interior
Interior Features Storage
Cooling Central Air
Fireplaces Number 1
Fireplaces Type Living Room
Exterior
Exterior Feature Deck
Parking Features Private Double
Garage Spaces 2.0
Pool Above Ground
View Pool
Roof Type Asphalt Shingle
Lot Frontage 72.0
Lot Depth 109.58
Total Parking Spaces 6
Building
Foundation Poured Concrete
Others
ParcelsYN No
Read Less
Want to know what your home might be worth? Contact us for a FREE valuation!

Our team is ready to help you sell your home for the highest possible price ASAP





