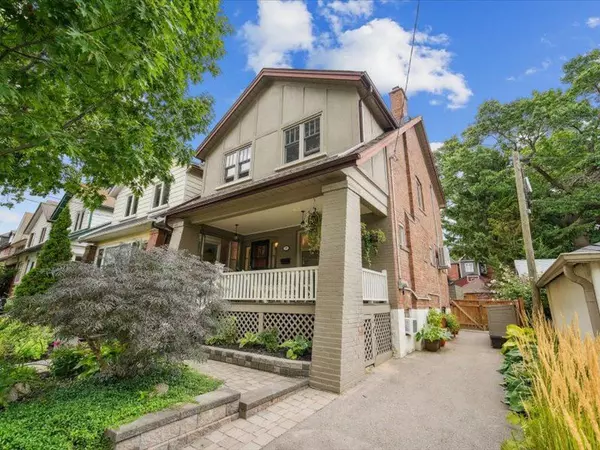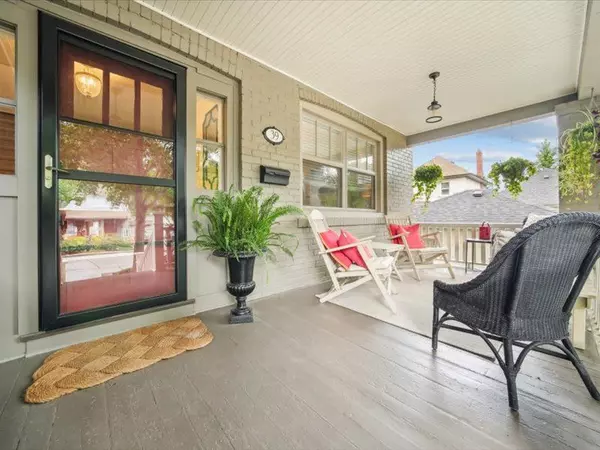$1,700,050
$1,399,000
21.5%For more information regarding the value of a property, please contact us for a free consultation.
39 Gilmour AVE Toronto W02, ON M6P 3A8
3 Beds
1 Bath
Key Details
Sold Price $1,700,050
Property Type Multi-Family
Sub Type Semi-Detached
Listing Status Sold
Purchase Type For Sale
Approx. Sqft 1100-1500
Subdivision High Park North
MLS Listing ID W9264619
Sold Date 10/10/24
Style 2-Storey
Bedrooms 3
Annual Tax Amount $7,732
Tax Year 2024
Property Sub-Type Semi-Detached
Property Description
Nestled into Bloor West/High Park North you are close to anything you could need: TTC, shopping on both Bloor and Annette, excellent schools and recreational options and of course High Park. But in spite of access to amenities, this lower end of Gilmour affords marvelous privacy. The generous but casual front porch provides respite, the tranquil, enclosed back garden and deck invites solitude or entertaining, depending on your mood. The bonus is that this extra wide semi (28.893 feet) feels and looks like a detached house. Each room has been deliberately and meticulously amended with custom millwork and finishes. From the entry hall through to the main floor office, symmetry, light and function are maximized. Since 2011 the owners have put in new windows on the main and second floor, new hardwood floors, a new kitchen and a new bath., plus the needed upgrades to Plumbing and Electrical systems, including radiant heat in the kitchen. Later upgrades included ductless air conditioning, a new roof in 2023, a sky light and a solar tube, and extensive hard and soft landscaping, The new garden shed/workshop will appeal to any DIY enthusiast. The newer garbage shed keeps it all just plain tidy!
Location
Province ON
County Toronto
Community High Park North
Area Toronto
Rooms
Family Room Yes
Basement Full, Partially Finished
Kitchen 1
Interior
Interior Features Water Heater, Solar Tube, Storage
Cooling Other
Fireplaces Type Living Room
Exterior
Exterior Feature Landscaped, Patio, Porch, Landscape Lighting
Parking Features Private
Pool None
Roof Type Asphalt Shingle
Lot Frontage 28.83
Lot Depth 124.0
Total Parking Spaces 2
Building
Foundation Stone, Other
Others
Security Features Carbon Monoxide Detectors,Smoke Detector
ParcelsYN No
Read Less
Want to know what your home might be worth? Contact us for a FREE valuation!

Our team is ready to help you sell your home for the highest possible price ASAP





