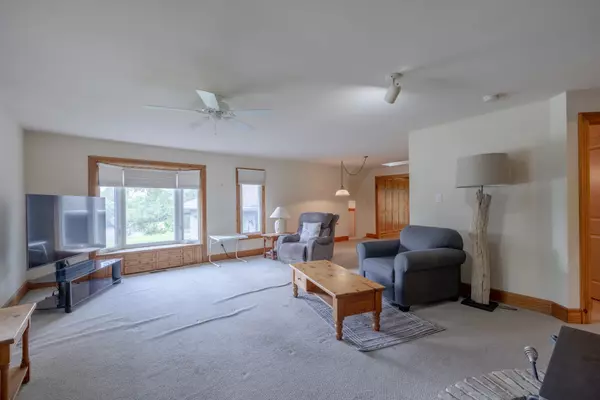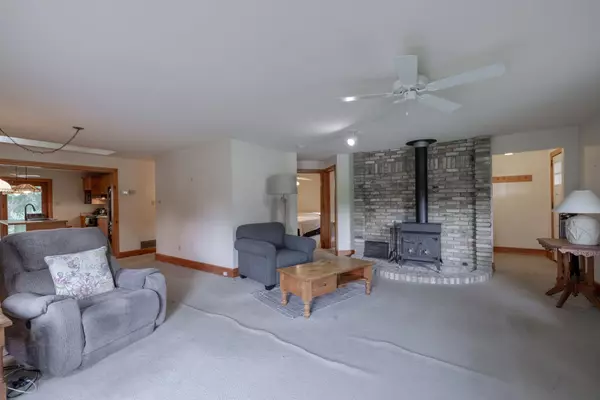$650,000
$629,500
3.3%For more information regarding the value of a property, please contact us for a free consultation.
7084 Beattie ST London, ON N6P 1A2
3 Beds
2 Baths
Key Details
Sold Price $650,000
Property Type Single Family Home
Sub Type Detached
Listing Status Sold
Purchase Type For Sale
Approx. Sqft 1500-2000
Subdivision South V
MLS Listing ID X9257376
Sold Date 09/26/24
Style Bungalow
Bedrooms 3
Annual Tax Amount $3,888
Tax Year 2023
Property Sub-Type Detached
Property Description
Welcome to lovely Lambeth! Fall in-love with this cedar sided bungalow on a mature lot in a prime location! Enter the front door into a living room with big bright windows and a freestanding wood stove. Continue through the dining area, featuring a skylight, into the open kitchen with a central island, pendant lights, loads of cupboard space and glass doors out to the rear deck. Down the hall is the master bedroom so private it feels like it's own wing, with glass doors out to the rear yard, his and hers walk-in closets, a 4pc ensuite with a jet tub surrounded by windows and greenery. 2 more bedrooms and a 4pc bath are located off the living room. Down a few stairs is a mudroom with an outside entrance and entry to the garage. This level also has a laundry room with a sink and plenty of room to add overhead cupboards. The 2 car garage has door openers and a convenient outside entry pad. On the lower level is a blank canvas waiting for your ideas. The rear yard is fenced, very private and shady from the mature trees. This location is a must have, with steps to a playground, splashpad, hockey arena, library, community centre, soccer field, and hiking trails. Walking distance to schools, restaurants, and many more amenities. Don't miss your chance to make this one yours! Roof (2012), Windows (2013), Water tank/gutter guards (2019), Septic pumped (2021), Furnace-A/C (2021)
Location
Province ON
County Middlesex
Community South V
Area Middlesex
Zoning R1-8
Rooms
Family Room No
Basement Full, Unfinished
Kitchen 1
Interior
Interior Features Water Heater Owned, Primary Bedroom - Main Floor, Auto Garage Door Remote
Cooling Central Air
Fireplaces Number 1
Fireplaces Type Living Room, Freestanding, Wood, Wood Stove
Exterior
Exterior Feature Landscaped, Year Round Living, Deck
Parking Features Private Double
Garage Spaces 6.0
Pool None
View Clear
Roof Type Asphalt Shingle
Lot Frontage 115.0
Lot Depth 140.0
Total Parking Spaces 6
Building
Foundation Poured Concrete
Others
Security Features Carbon Monoxide Detectors,Smoke Detector
Read Less
Want to know what your home might be worth? Contact us for a FREE valuation!

Our team is ready to help you sell your home for the highest possible price ASAP





