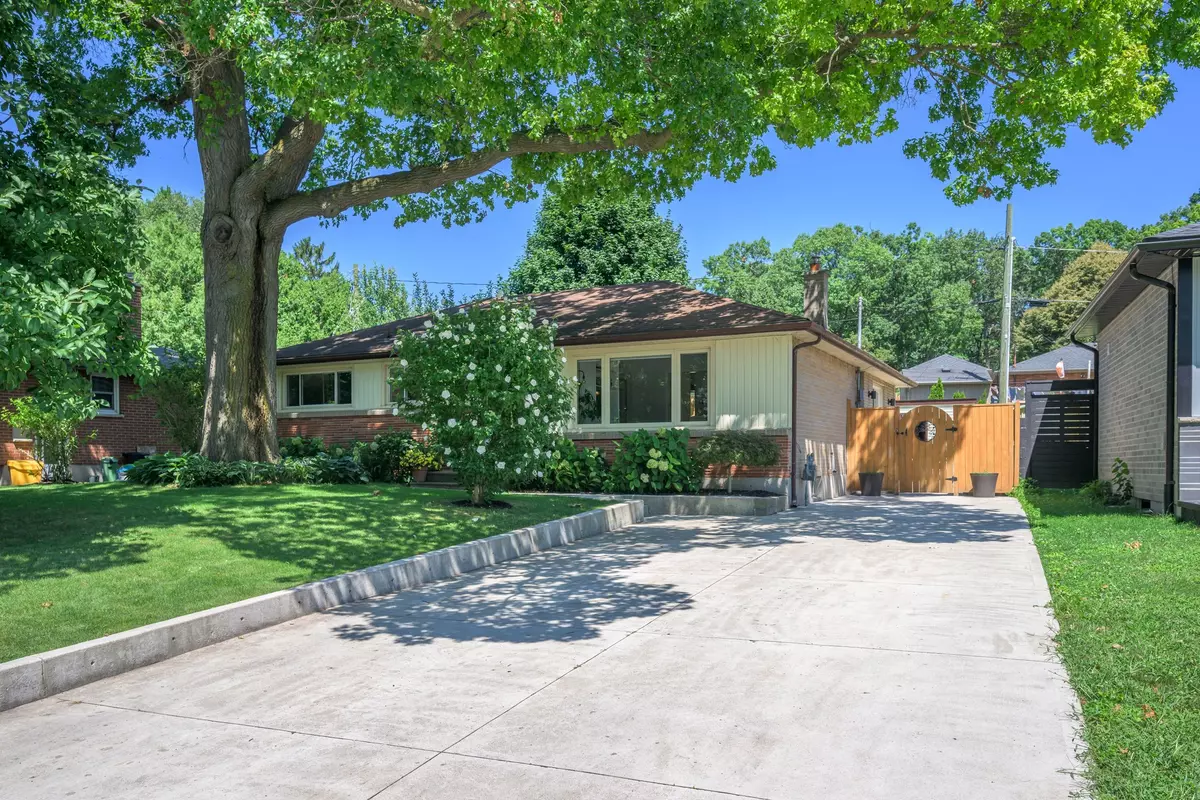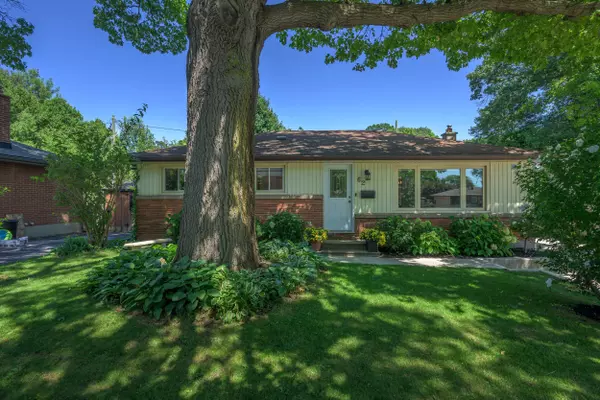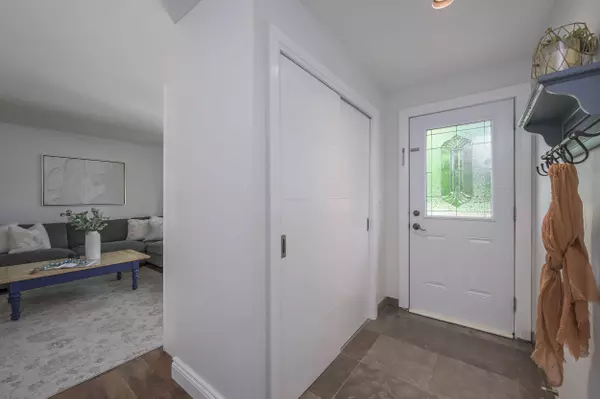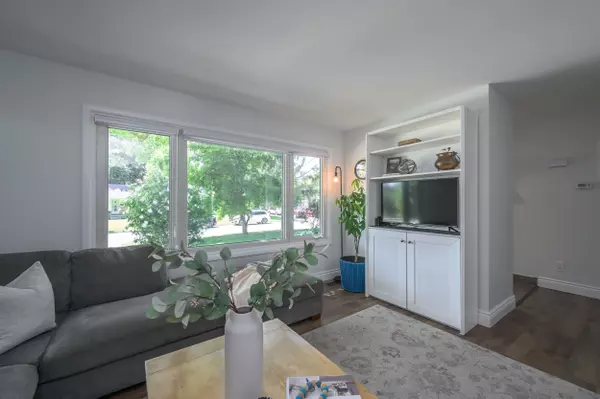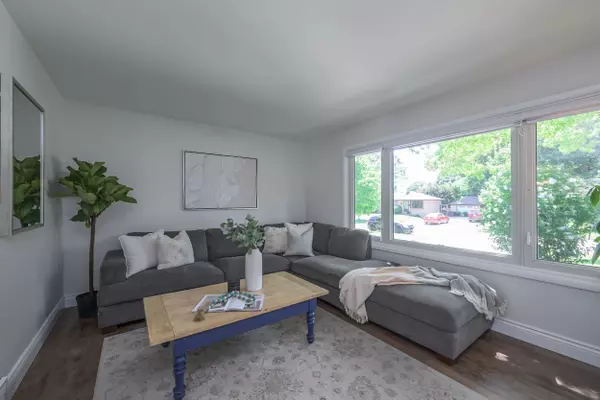$613,500
$619,900
1.0%For more information regarding the value of a property, please contact us for a free consultation.
62 Manitoulin DR London, ON N5W 1M4
3 Beds
2 Baths
Key Details
Sold Price $613,500
Property Type Single Family Home
Sub Type Detached
Listing Status Sold
Purchase Type For Sale
Approx. Sqft 1100-1500
Subdivision East O
MLS Listing ID X9245150
Sold Date 11/21/24
Style Bungalow
Bedrooms 3
Annual Tax Amount $3,036
Tax Year 2024
Property Sub-Type Detached
Property Description
Welcome to the Fairmont neighbourhood, where the streets are lined with brick bungalows and tall mature trees. This lovely home is no exception with a main floor extension that provides a larger kitchen and dining area than most other homes in the area, and an interior with updated finishes throughout. The main floor is approximately 1200 square feet, and has a spacious primary bedroom as well as 2 other bedrooms, an updated spa like bathroom and comfortable front living room. The kitchen is the heart of the home and open to the eating area which makes for great family time as well as entertaining. The lower level has brand new carpeting and is a cozy space to hang out all year round. The driveway is concrete and can accommodate many vehicles when you have visitors, as well as a trailer, boat etc. The back yard is private and lush with a covered seating area, and lovely gardens to enjoy summer days. This home has been so well maintained and is ready for a new owner to enjoy!
Location
Province ON
County Middlesex
Community East O
Area Middlesex
Zoning R1-6
Rooms
Family Room Yes
Basement Full, Finished
Kitchen 1
Interior
Interior Features Other
Cooling Central Air
Fireplaces Number 1
Fireplaces Type Natural Gas
Exterior
Exterior Feature Deck, Landscaped, Privacy
Parking Features Private Double
Garage Spaces 5.0
Pool None
Roof Type Shingles
Lot Frontage 60.15
Lot Depth 110.28
Total Parking Spaces 5
Building
Foundation Concrete
Read Less
Want to know what your home might be worth? Contact us for a FREE valuation!

Our team is ready to help you sell your home for the highest possible price ASAP

