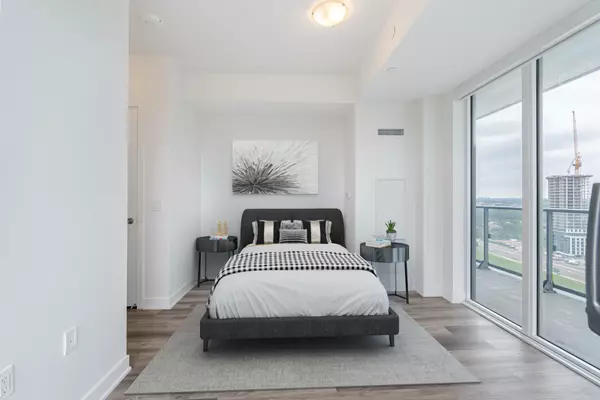$705,000
$718,800
1.9%For more information regarding the value of a property, please contact us for a free consultation.
4675 Metcalfe AVE #1802 Mississauga, ON L5M 0Z8
3 Beds
2 Baths
Key Details
Sold Price $705,000
Property Type Condo
Sub Type Condo Apartment
Listing Status Sold
Purchase Type For Sale
Approx. Sqft 800-899
Subdivision Central Erin Mills
MLS Listing ID W8439768
Sold Date 09/30/24
Style Apartment
Bedrooms 3
HOA Fees $703
Annual Tax Amount $3,138
Tax Year 2023
Property Sub-Type Condo Apartment
Property Description
Welcome to this fabulous 2+Den unit, versatile enough to serve as a third bedroom, featuring two full baths and 9' smooth ceilings at Erin Square. This unit includes a parking space and a locker. The well-designed layout offers incredible views with a wraparound balcony showcasing east to west views, including lake views and sunsets from the primary bedroom and balcony! With 880 sqft plus balcony space, natural light floods in from all angles. Stylish wide plank laminate flooring runs throughout. The modern kitchen boasts stainless steel appliances and quartz countertops. Nestled in a prime Mississauga location, you're just steps away from Erin Mills Town Centre's shops and dining options. Nearby, you'll find great, high-ranking schools, Credit Valley Hospital, and easy access to highways 403, 401, and 410, adding to the convenience. The building offers a 24-hour concierge, a guest suite, a games room, a rooftop outdoor pool, terrace, lounge, BBQs, and a fitness club.
Location
Province ON
County Peel
Community Central Erin Mills
Area Peel
Rooms
Family Room No
Basement None
Kitchen 1
Separate Den/Office 1
Interior
Interior Features None
Cooling Central Air
Laundry Ensuite
Exterior
Parking Features Underground
Garage Spaces 1.0
Amenities Available Game Room, Bike Storage, Party Room/Meeting Room, Exercise Room, Outdoor Pool, Visitor Parking
Exposure South West
Total Parking Spaces 1
Building
Locker Owned
Others
Security Features Alarm System,Concierge/Security
Pets Allowed Restricted
Read Less
Want to know what your home might be worth? Contact us for a FREE valuation!

Our team is ready to help you sell your home for the highest possible price ASAP





