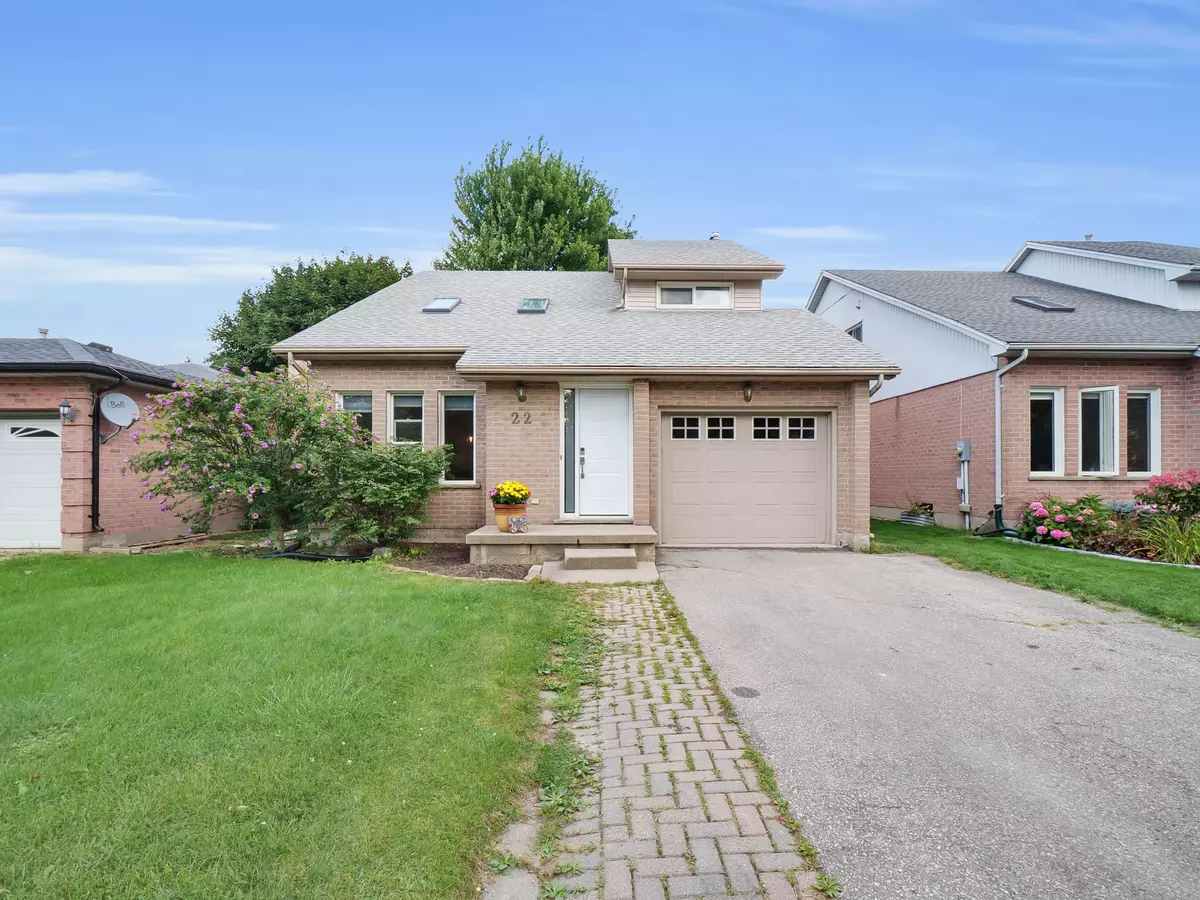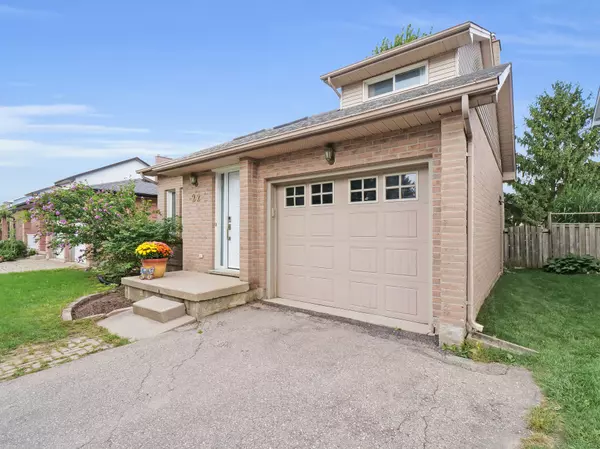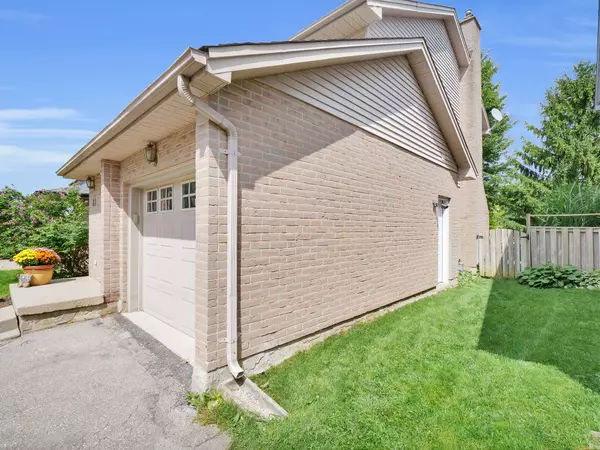$650,000
$689,900
5.8%For more information regarding the value of a property, please contact us for a free consultation.
22 Brandy Lane RD London, ON N6G 4S3
4 Beds
3 Baths
Key Details
Sold Price $650,000
Property Type Single Family Home
Sub Type Detached
Listing Status Sold
Purchase Type For Sale
Approx. Sqft 1500-2000
Subdivision North I
MLS Listing ID X9265608
Sold Date 10/16/24
Style 2-Storey
Bedrooms 4
Annual Tax Amount $3,713
Tax Year 2023
Property Sub-Type Detached
Property Description
This newly renovated & well maintained 2 storey Detached home is perched in the heart of Whitehills' quaint & quiet residential neighborhood in Northwest London. Be ready to be mesmerized when you step into this beautiful quintessential family friendly abode. The Main floor leads into an airy & bright Living Room w/high Cathedral ceiling, double Velux Skylights (2018), Engineered Hardwood Flooring, separate Dining Room, renovated Kitchen w/ Stainless Steel Appliances (2018), Family Rm w/wood Fireplace (as-is), newly renovated Laundry & Powder Room (2024), Garage Access w/Separate Entrance. The Upper Level offers 3 generous sized Bedrooms, all w/Broadloom (2018), brand new Semi-ensuite 4pc Bath (2024) & Large Windows. Step down to the fully finished Basement w/Laminate Flooring, brand new 3pc Bath (2024), an extra Bedroom & spacious Rec Room for your entertainment. Note: Roofing was newly replaced in 2018 (50 yrs extended warranty - transferrable). Enjoy outdoor space in your private fenced backyard, for your gardening, BBQ & relaxation. This home is located in a serene sub-urban setting w/easy access to urban convenience & amenities.
Location
Province ON
County Middlesex
Community North I
Area Middlesex
Zoning R1-4 SINGLE FAMILY RESIDENTIAL
Rooms
Family Room Yes
Basement Finished, Full
Kitchen 1
Separate Den/Office 1
Interior
Interior Features Auto Garage Door Remote, Sump Pump
Cooling Central Air
Exterior
Parking Features Private Double
Garage Spaces 3.0
Pool None
Roof Type Shingles
Lot Frontage 40.03
Lot Depth 98.68
Total Parking Spaces 3
Building
Foundation Poured Concrete
Read Less
Want to know what your home might be worth? Contact us for a FREE valuation!

Our team is ready to help you sell your home for the highest possible price ASAP





