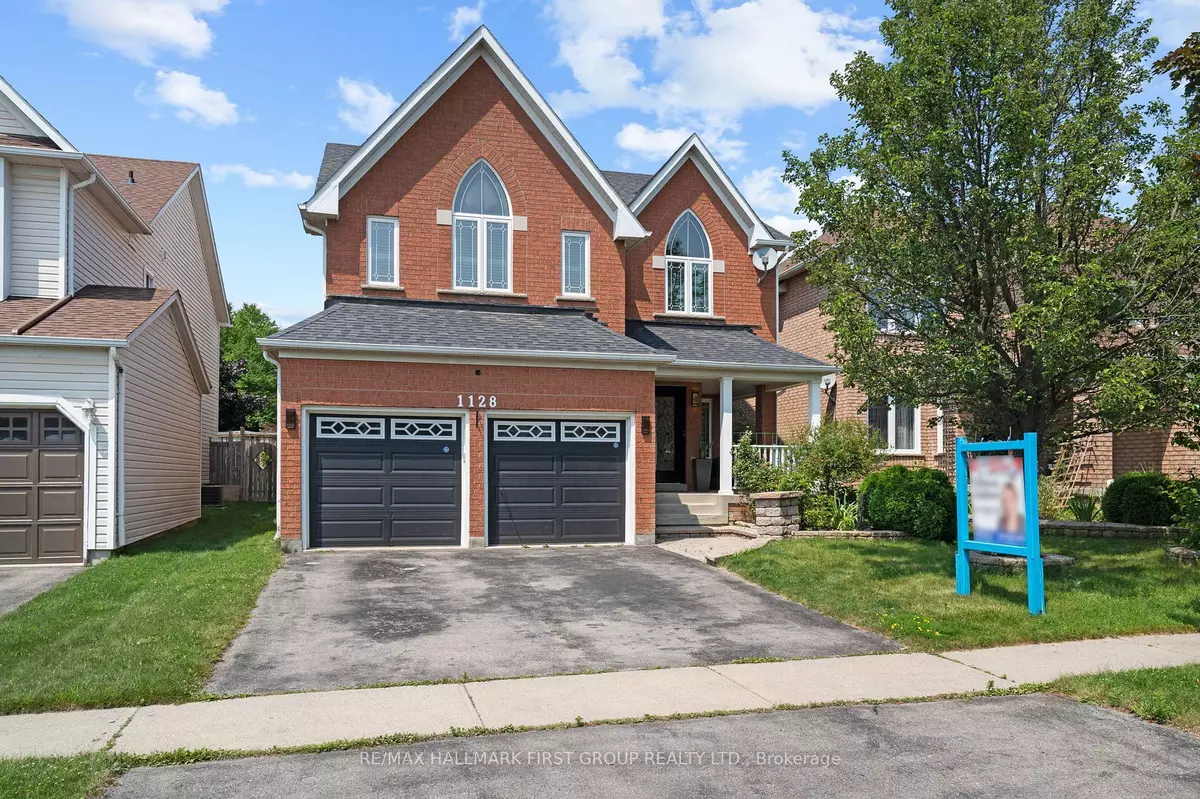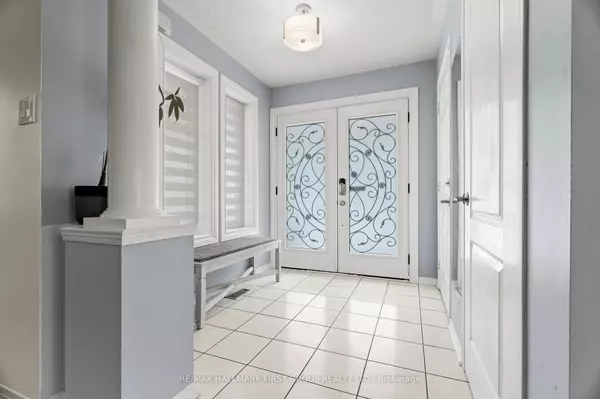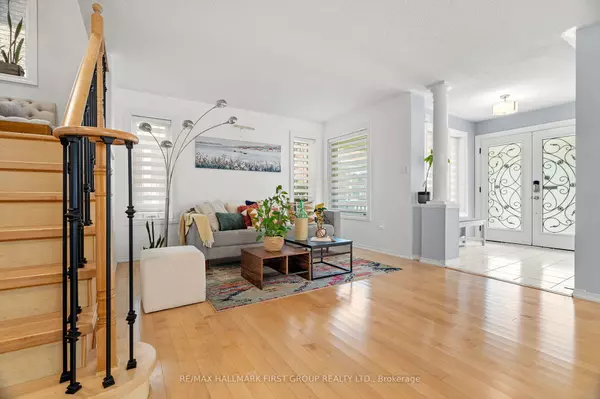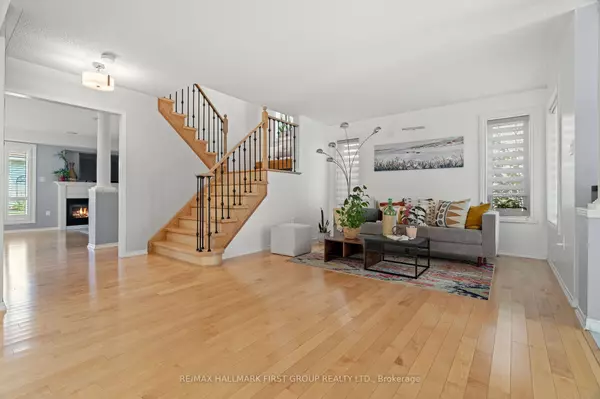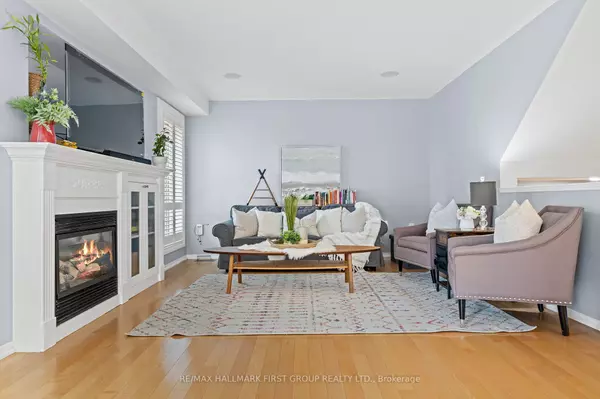$1,055,000
$1,074,900
1.9%For more information regarding the value of a property, please contact us for a free consultation.
1128 Park Ridge DR Oshawa, ON L1K 2N8
4 Beds
4 Baths
Key Details
Sold Price $1,055,000
Property Type Single Family Home
Sub Type Detached
Listing Status Sold
Purchase Type For Sale
Approx. Sqft 2500-3000
Subdivision Taunton
MLS Listing ID E9259409
Sold Date 10/15/24
Style 2-Storey
Bedrooms 4
Annual Tax Amount $6,901
Tax Year 2024
Property Sub-Type Detached
Property Description
Discover this meticulously maintained home in the heart of the Taunton community. Featuring 4 generously sized bedrooms and 4 bathrooms, including a 5-piece primary ensuite with a spacious walk-in closet, this residence exudes luxury. The main floor offers a seamless open-concept design with hardwood floors throughout, combining the living and dining areas, ideal for entertaining guests. The kitchen is a standout, equipped with extensive counter space, an island topped with quartz countertops, stainless steel appliances, pot lights, and a separate breakfast nook perfect for large families. The adjoining family room, centered around a gas fireplace and flooded with natural light, provides a cozy gathering space. Enjoy the serene backyard, complete with a hot tub and gazebo, making it a perfect retreat. This home is ready to welcome a new family to create cherished memories.
Location
Province ON
County Durham
Community Taunton
Area Durham
Rooms
Family Room Yes
Basement Full
Kitchen 1
Interior
Interior Features Other
Cooling Central Air
Exterior
Parking Features Private
Garage Spaces 4.0
Pool None
Roof Type Asphalt Shingle
Lot Frontage 40.35
Lot Depth 124.0
Total Parking Spaces 4
Building
Foundation Unknown
Others
Senior Community Yes
Read Less
Want to know what your home might be worth? Contact us for a FREE valuation!

Our team is ready to help you sell your home for the highest possible price ASAP

