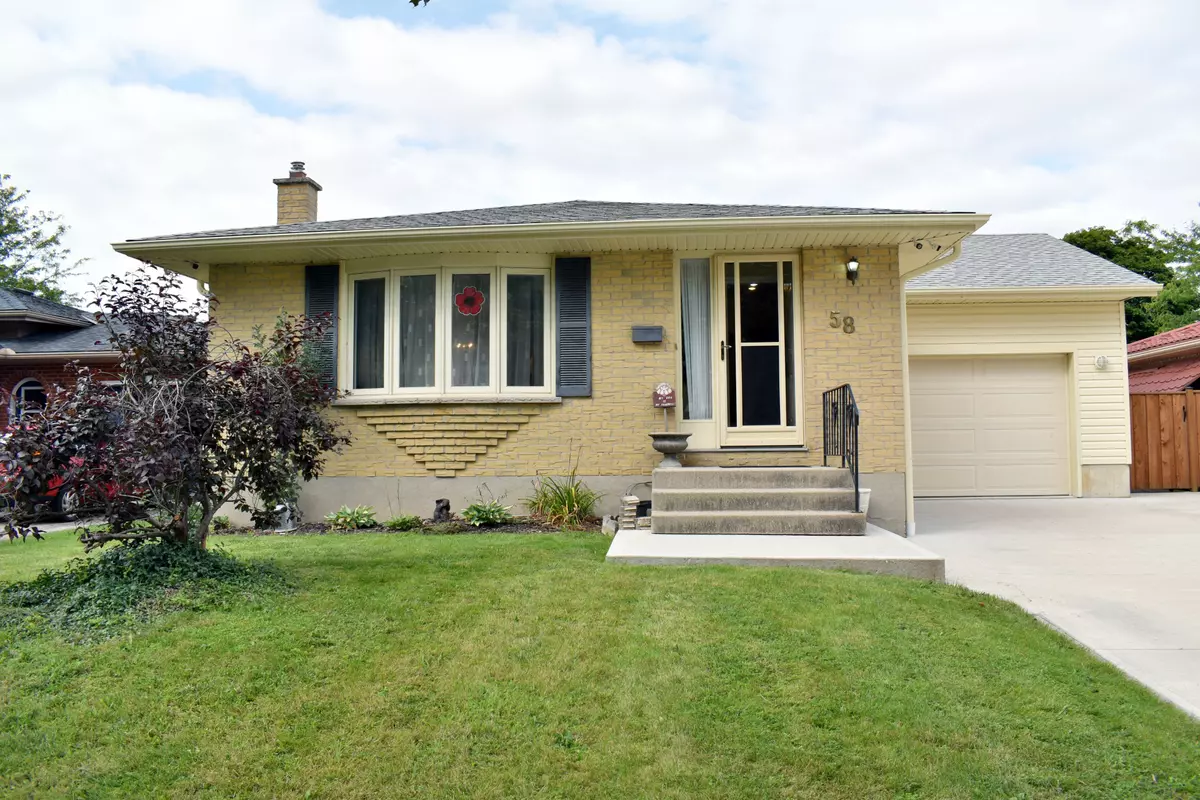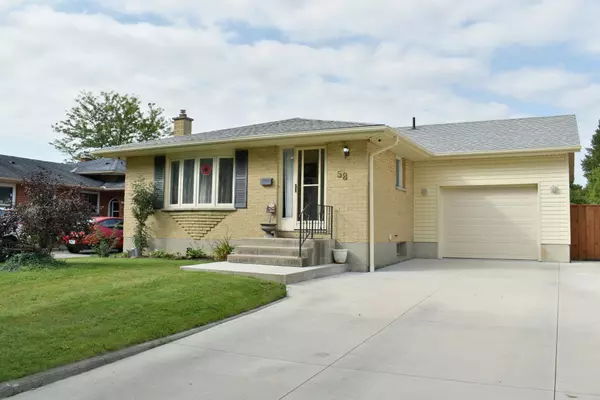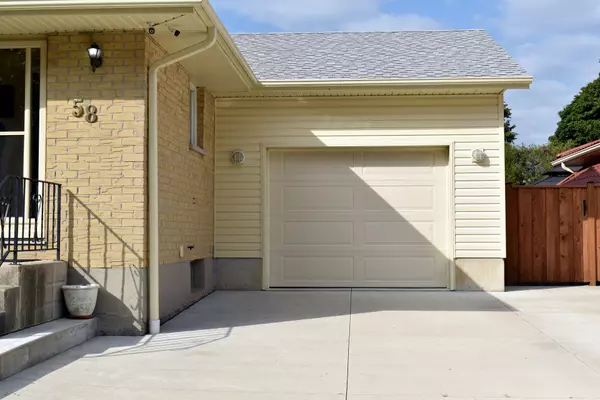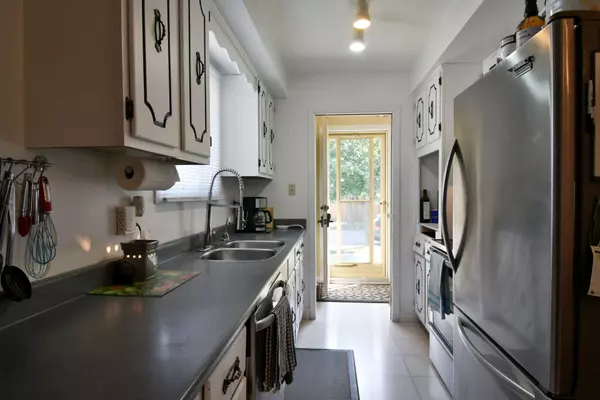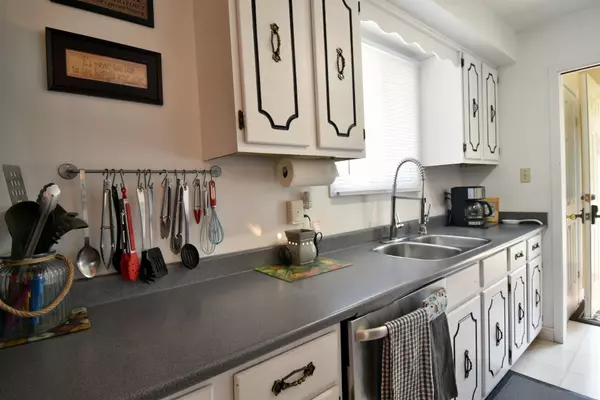$565,000
$599,900
5.8%For more information regarding the value of a property, please contact us for a free consultation.
58 Ponderosa CRES London, ON N6E 2L6
3 Beds
2 Baths
Key Details
Sold Price $565,000
Property Type Single Family Home
Sub Type Detached
Listing Status Sold
Purchase Type For Sale
Approx. Sqft 700-1100
Subdivision South X
MLS Listing ID X8262332
Sold Date 09/25/24
Style Bungalow
Bedrooms 3
Annual Tax Amount $3,186
Tax Year 2023
Property Sub-Type Detached
Property Description
Welcome to 58 Ponderosa Cres. This home is a must see!! Located in White Oaks, steps from Rick Hansen public school and backing onto green space with playgrounds nearby. The home has plenty to offer for those looking to downsize or first time homebuyers with little ones just starting school. Main floor features 3+1 bedrooms, 4 piece bathroom, a good size living room with dining area. The primary bedroom has ensuite privileges and a large closet. Downstairs offers a good size rec room with extra bedroom currently being used as a salon and a 3 piece bathroom. The laundry is located in the very large storage room which offers great space for a future den without losing too much storage. From off the kitchen we head out to the recently built single car garage with large double wide concrete driveway. All done professionally and to code this space offers plenty of room to park with room to spare for toys and storage. From there we head to the large backyard which has a 27' above ground pool with new liner installed in 2022, and deck built 2023, shed and area for a fire pit.
Location
Province ON
County Middlesex
Community South X
Area Middlesex
Rooms
Family Room Yes
Basement Full, Finished
Kitchen 1
Interior
Interior Features Auto Garage Door Remote, Primary Bedroom - Main Floor, Water Heater, Workbench
Cooling Central Air
Exterior
Exterior Feature Deck, Patio, Privacy
Parking Features Private Double
Garage Spaces 5.0
Pool Above Ground
Roof Type Asphalt Shingle
Lot Frontage 50.14
Lot Depth 110.28
Total Parking Spaces 5
Building
Foundation Poured Concrete
Others
Security Features Smoke Detector,Security System
Read Less
Want to know what your home might be worth? Contact us for a FREE valuation!

Our team is ready to help you sell your home for the highest possible price ASAP

