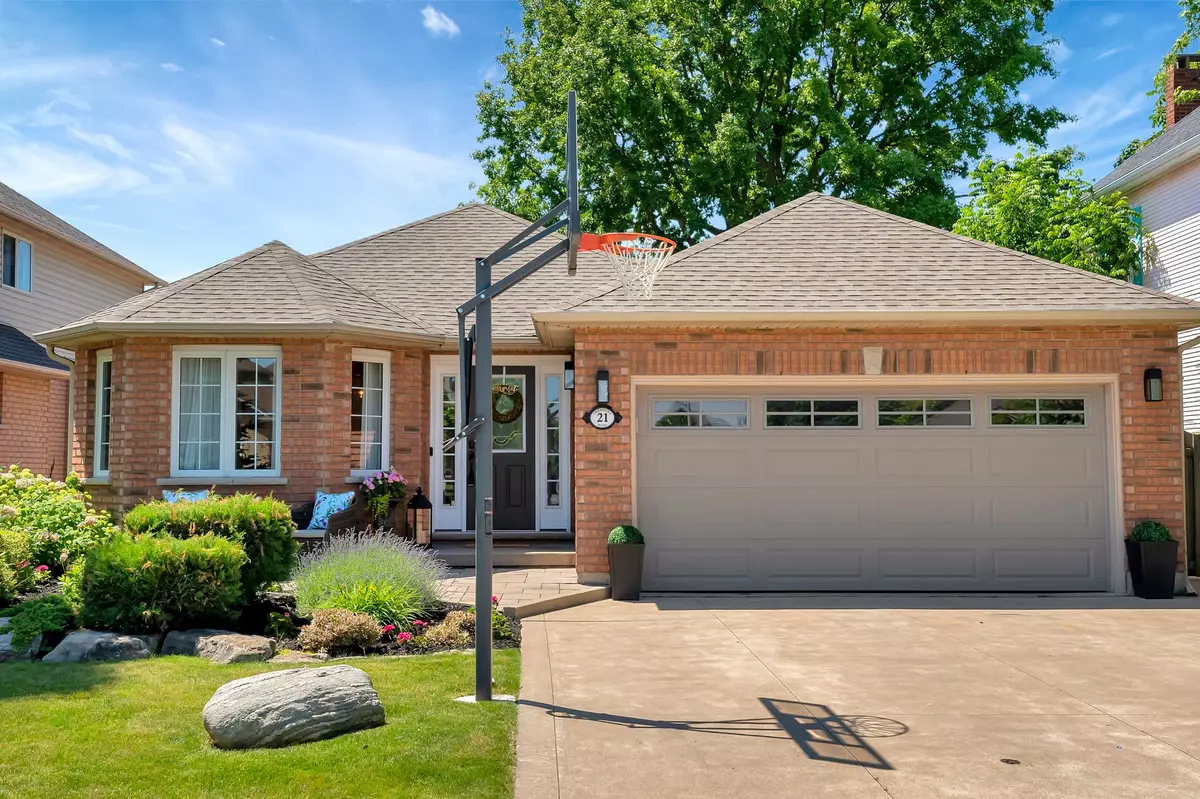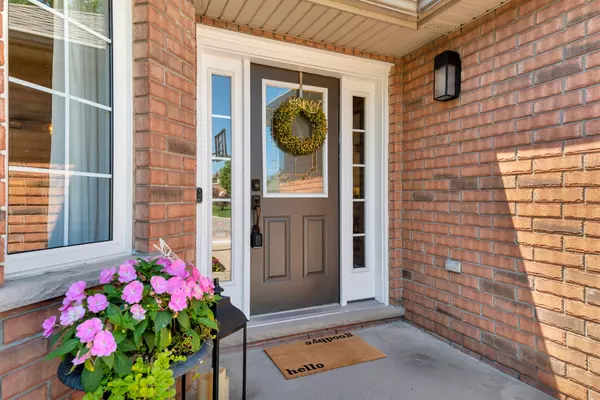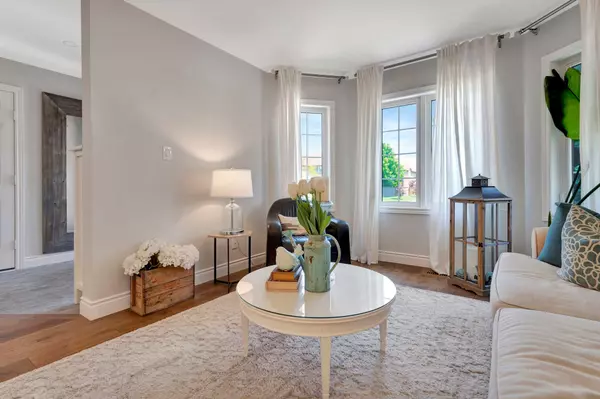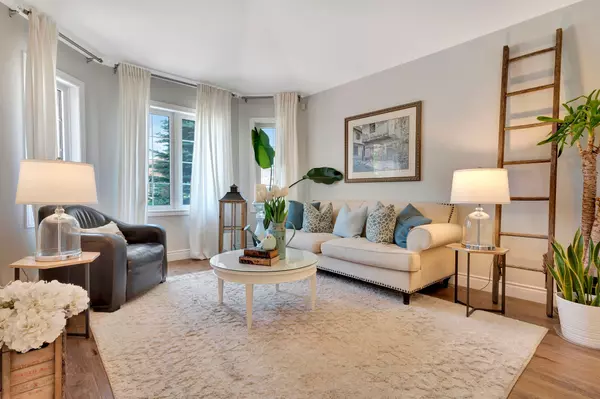$980,000
$999,900
2.0%For more information regarding the value of a property, please contact us for a free consultation.
21 Creanona BLVD Hamilton, ON L8E 5G2
3 Beds
2 Baths
Key Details
Sold Price $980,000
Property Type Single Family Home
Sub Type Detached
Listing Status Sold
Purchase Type For Sale
Approx. Sqft 1100-1500
Subdivision Winona Park
MLS Listing ID X8438266
Sold Date 09/27/24
Style Backsplit 4
Bedrooms 3
Annual Tax Amount $4,992
Tax Year 2024
Property Sub-Type Detached
Property Description
Welcome to Wow Factor Beautifully updated 4 level backsplit on one of Winonas most prestigious streets leading you straight to a view of Lake Ontario. Step inside and feel the totally on trend open concept with statement flooring, gourmet kitchen with expansive island that is at the heart of the home with Granite countertops and stainless steel appliances including a double oven, upgraded lighting, gracious & spacious dining area with sliding doors to your mature yard with concrete patio for outdoor entertaining, fenced yard for privacy, shed for bonus storage. The bedroom level offers a primary suite that easily accommodates a king and two additional bedrooms with ample space for the family. Main bath offers large vanity with lots of storage and tub/shower combination. The lower level boasts a warm and inviting family room with gas stove style fireplace in addition to custom built ins. For convenience a beautifully updated 3 piece bath with glass shower adds to this level. The lowest level offers all the storage you could need or would function as a future man cave, home gym or great flex space with access to laundry from this level. This simply stunning 3 Bedroom, 2 bath, 2 car garage detached home is close to lake, conservation, parks, QEW access and minutes to shopping at Winona Crossing and wont disappoint.
Location
Province ON
County Hamilton
Community Winona Park
Area Hamilton
Rooms
Family Room Yes
Basement Full, Partially Finished
Kitchen 1
Interior
Interior Features Central Vacuum, Storage, Water Heater Owned
Cooling Central Air
Fireplaces Type Family Room, Natural Gas
Exterior
Exterior Feature Hot Tub, Patio
Parking Features Private Double
Garage Spaces 2.0
Pool None
Roof Type Asphalt Shingle
Lot Frontage 49.97
Lot Depth 99.0
Total Parking Spaces 4
Building
Foundation Poured Concrete
Others
ParcelsYN No
Read Less
Want to know what your home might be worth? Contact us for a FREE valuation!

Our team is ready to help you sell your home for the highest possible price ASAP





