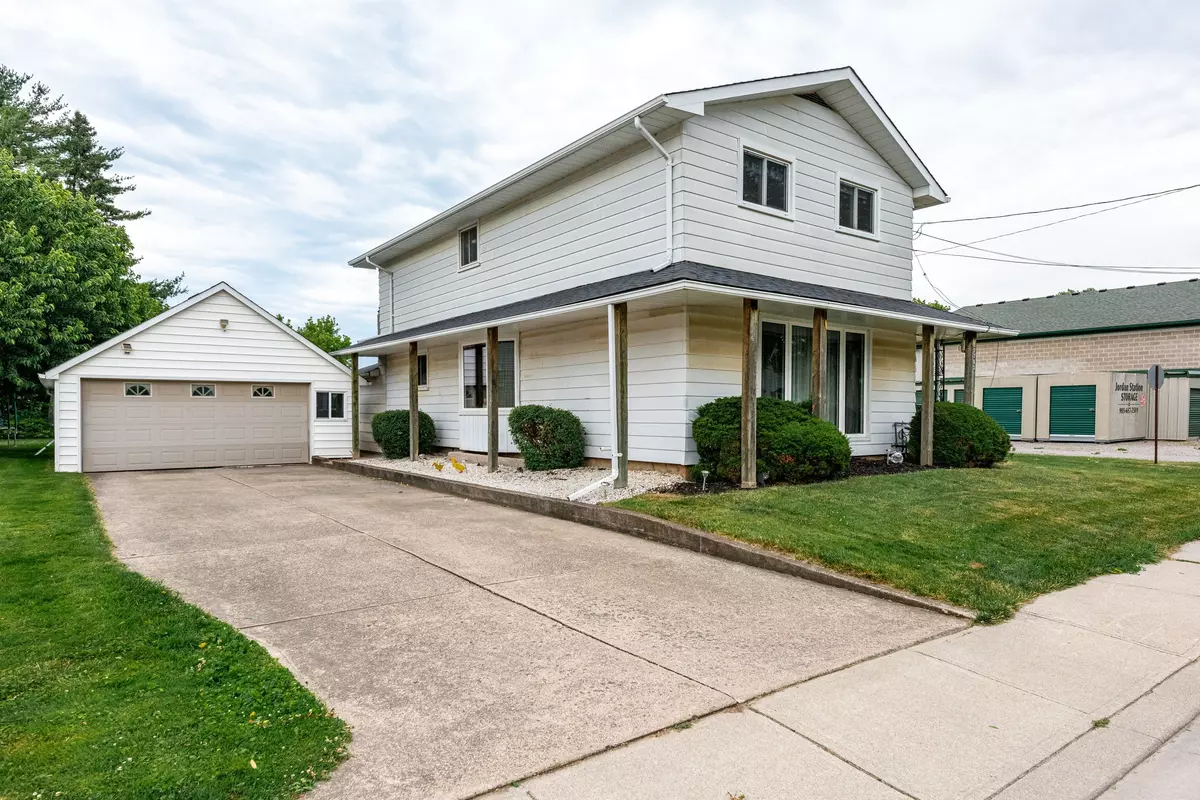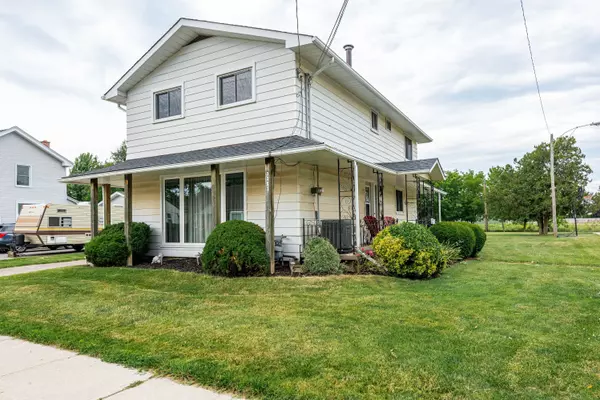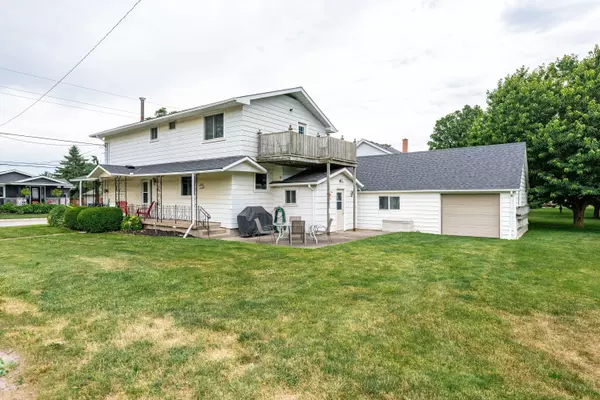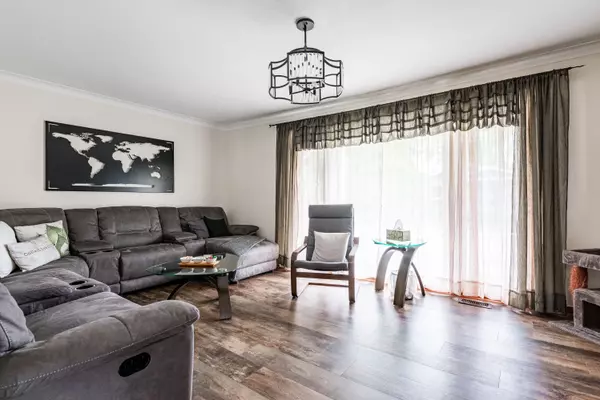$740,000
$749,000
1.2%For more information regarding the value of a property, please contact us for a free consultation.
2783 Prince William ST Lincoln, ON L0R 1S0
5 Beds
3 Baths
Key Details
Sold Price $740,000
Property Type Single Family Home
Sub Type Detached
Listing Status Sold
Purchase Type For Sale
Approx. Sqft 1500-2000
MLS Listing ID X8484096
Sold Date 09/20/24
Style 2-Storey
Bedrooms 5
Annual Tax Amount $3,540
Tax Year 2023
Property Sub-Type Detached
Property Description
Welcome to 2783 Prince William Street, a beautifully maintained 2 storey home perfectly situated in Jordan Station, a five-minute drive from the QEW. This spacious property offers over 1,700 square feet of finished living space, including a newer in-law suite in the basement with a separate walk-up. With four large bedrooms, recent updates enhance the home's functionality and comfort, including a new main floor bathroom (2014), all new windows and doors (2010, with main floor windows updated again in 2019), a new furnace & A/C (2021). The detached garage, boasting a newer roof (2022), features double doors and a second garage door on the side, ideal for storing boats, extra vehicles, or creating a workshop. The expansive 66x165ft lot provides a vast canvas for your outdoor dreams, lush gardens, a play area for children, or a serene retreat. Completed in 2022, the modern in-law suite in the basement is perfect for extended family or guests. With the roof on both the house. & garage replaced in 2022 & all new windows and doors enhancing energy efficiency, this property ensures peace of mind and comfort year-round.
Location
Province ON
County Niagara
Area Niagara
Rooms
Family Room No
Basement Finished, Full
Kitchen 1
Separate Den/Office 1
Interior
Interior Features Other
Cooling Central Air
Exterior
Parking Features Private Double
Garage Spaces 3.0
Pool None
Roof Type Asphalt Shingle
Lot Frontage 66.0
Lot Depth 165.0
Total Parking Spaces 7
Building
Foundation Stone
Read Less
Want to know what your home might be worth? Contact us for a FREE valuation!

Our team is ready to help you sell your home for the highest possible price ASAP





