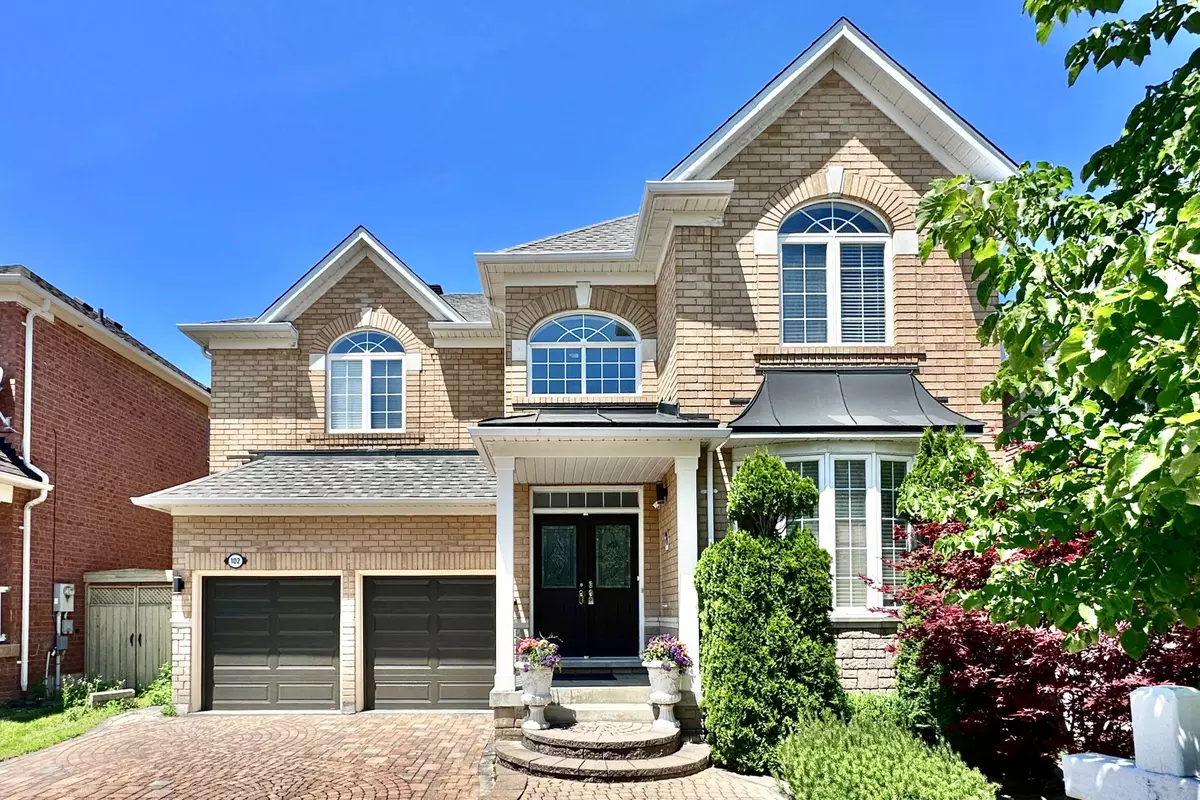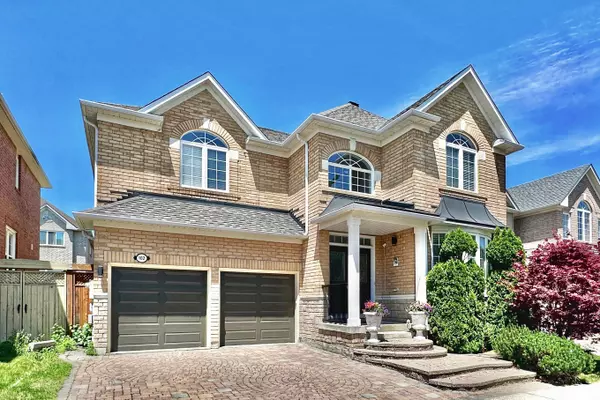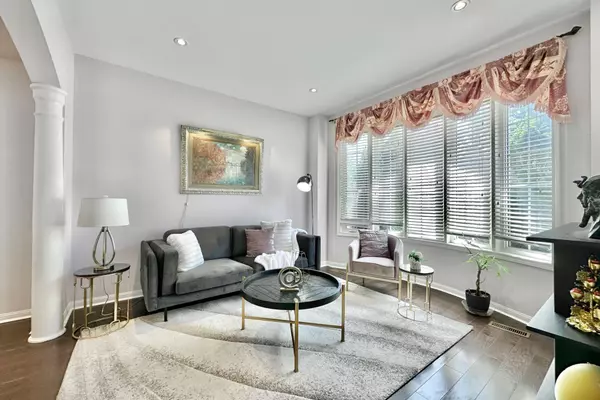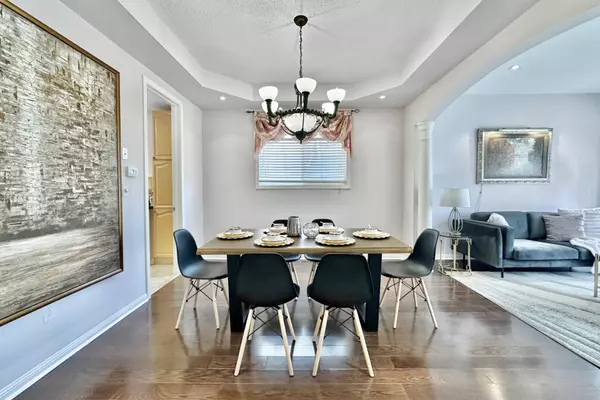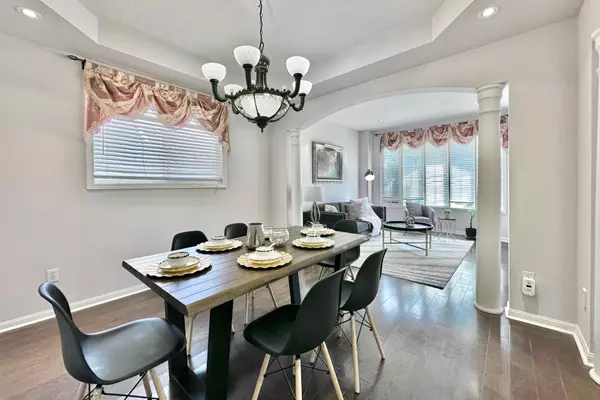$1,878,000
$1,936,900
3.0%For more information regarding the value of a property, please contact us for a free consultation.
102 Castlemore AVE Markham, ON L6C 2N5
4 Beds
4 Baths
Key Details
Sold Price $1,878,000
Property Type Single Family Home
Sub Type Detached
Listing Status Sold
Purchase Type For Sale
Approx. Sqft 2500-3000
Subdivision Berczy
MLS Listing ID N8462642
Sold Date 09/10/24
Style 2-Storey
Bedrooms 4
Annual Tax Amount $6,415
Tax Year 2024
Property Description
Welcome to 102 Castlemore Ave, Markham! This stunning 2880 SF, 4-bed, 4-Bath home in the desirable Berczy community offers a bright, open-concept layout with 9 ft ceilings on the main floor. The foyer greets you with an 18 ft ceiling and an open-to-above space, leading to a large kitchen with stone countertops and stainless steel appliances. The main floor features hardwood floors and pot lights throughout and a unique three-sided fireplace in the family room. Upstairs, new hardwood floors continue throughout, complemented by upgraded vanities in the bathrooms. The large primary bedroom features his and hers closets, providing ample storage space. The backyard is partially interlocked, perfect for outdoor entertaining. Located in a high-demand, rarely available area, this home is minutes from top-ranking Pierre Elliott Trudeau High School and Castlemore Public School. Additionally, it is close to shopping, restaurants, transit, and highways. This well-maintained home offers both convenience and luxury a must-see!
Location
Province ON
County York
Community Berczy
Area York
Rooms
Family Room Yes
Basement Unfinished
Kitchen 1
Interior
Interior Features Other
Cooling Central Air
Exterior
Parking Features Private Double
Garage Spaces 4.0
Pool None
Roof Type Shingles
Lot Frontage 45.93
Lot Depth 80.38
Total Parking Spaces 4
Building
Foundation Concrete
Read Less
Want to know what your home might be worth? Contact us for a FREE valuation!

Our team is ready to help you sell your home for the highest possible price ASAP

