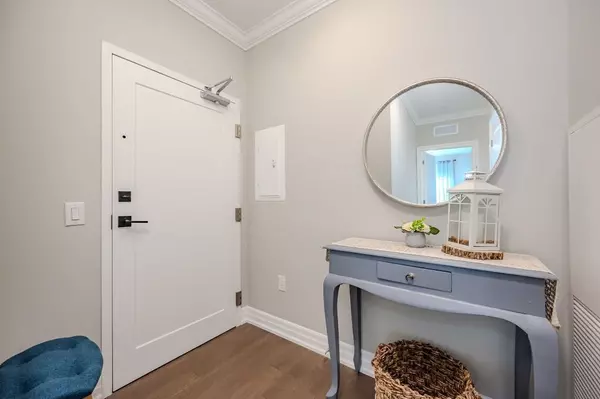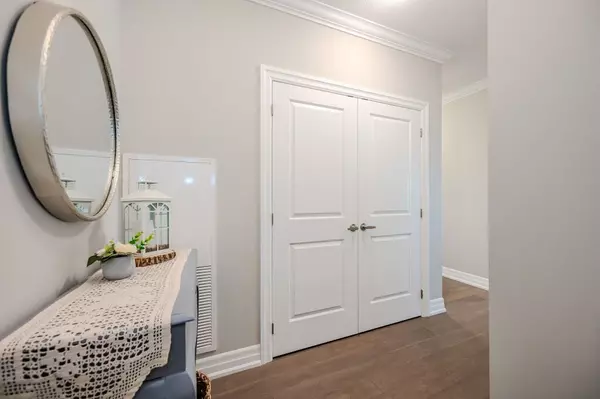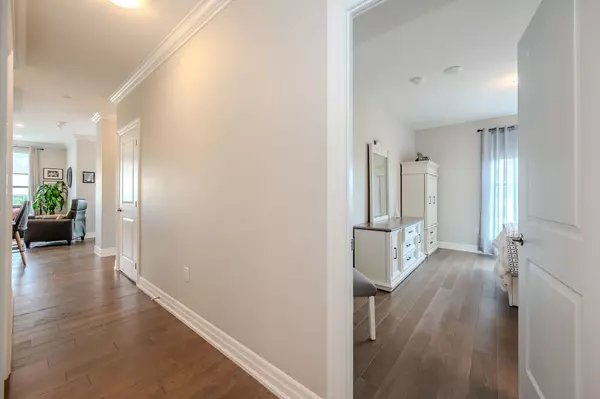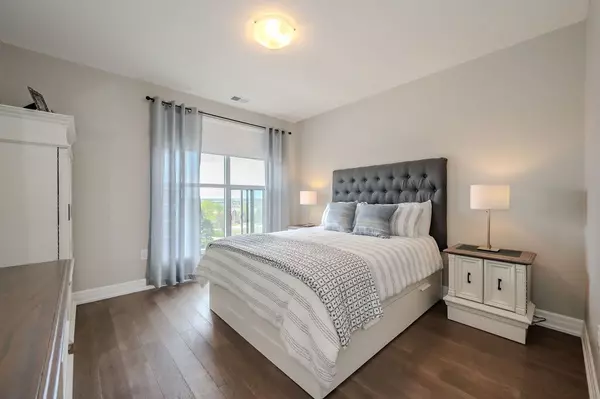$685,000
$698,900
2.0%For more information regarding the value of a property, please contact us for a free consultation.
1880 Gordon ST #604 Guelph, ON N1L 0P5
2 Beds
2 Baths
Key Details
Sold Price $685,000
Property Type Condo
Sub Type Condo Apartment
Listing Status Sold
Purchase Type For Sale
Approx. Sqft 1000-1199
Subdivision Pine Ridge
MLS Listing ID X8368942
Sold Date 08/26/24
Style Apartment
Bedrooms 2
HOA Fees $651
Annual Tax Amount $4,572
Tax Year 2023
Property Sub-Type Condo Apartment
Property Description
Here's the unit you've been waiting for - a South/West exposure CORNER unit with unobstructed views! This 1180 sq ft condo in Gordon Square, Guelph's premier location, offers convenience and modern style. The spacious living area features high ceilings and large windows for natural light. The kitchen includes new stainless-steel appliances, quartz countertops, and ample storage. Two bedrooms and two full bathrooms provide space for relaxation and privacy. The dining space can double as an office, and in-suite laundry completes the unit. Enjoy a large L-shaped balcony with private greenspace views. Secure parking with hydro near the elevator is a highlight. Gordon Square community amenities include a fitness centre, residential lounge, guest suite, and a golf simulator. Walking distance to grocery stores, restaurants, cinema, LCBO, library, and medical offices. Just 5 mins to the 401 and 15m ins to downtown Guelph. Monthly condo fee is $6542. Don't miss out on this beautiful condo1
Location
Province ON
County Wellington
Community Pine Ridge
Area Wellington
Rooms
Family Room Yes
Basement None
Kitchen 1
Interior
Interior Features Other
Cooling Central Air
Laundry In-Suite Laundry
Exterior
Parking Features None
Garage Spaces 1.0
Amenities Available Exercise Room, Guest Suites, Gym, Party Room/Meeting Room, Visitor Parking
Exposure South West
Total Parking Spaces 1
Building
Locker None
Others
Pets Allowed Restricted
Read Less
Want to know what your home might be worth? Contact us for a FREE valuation!

Our team is ready to help you sell your home for the highest possible price ASAP





