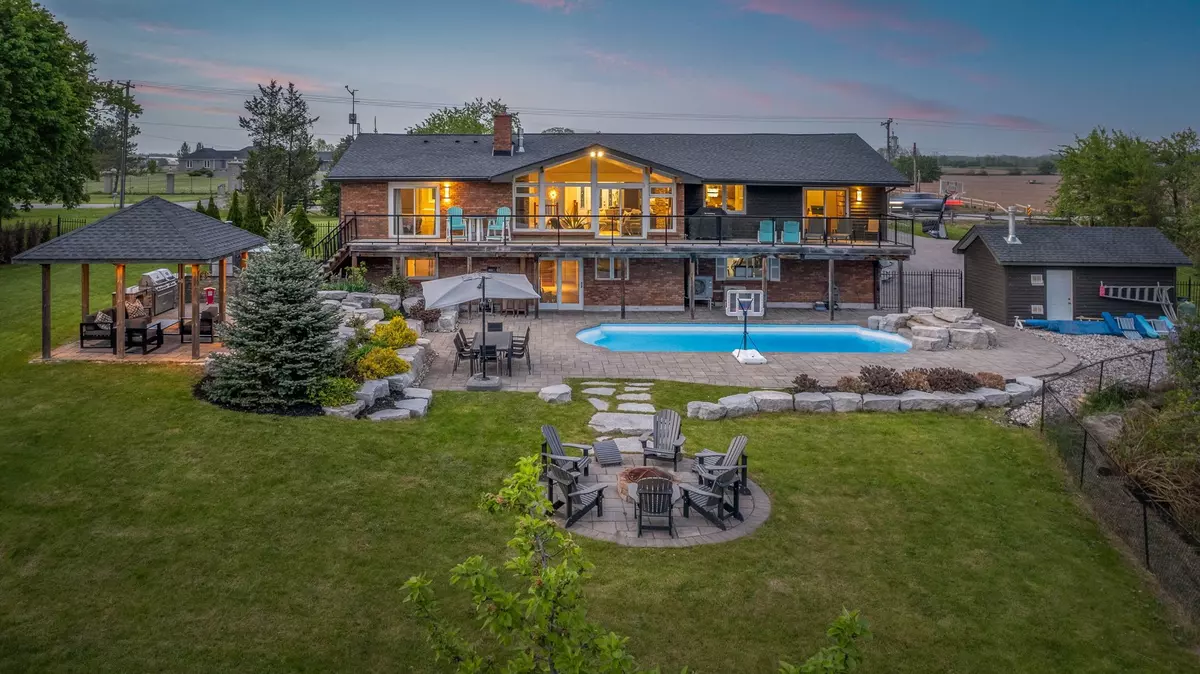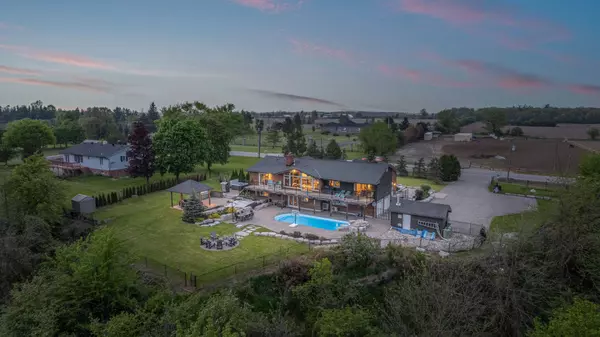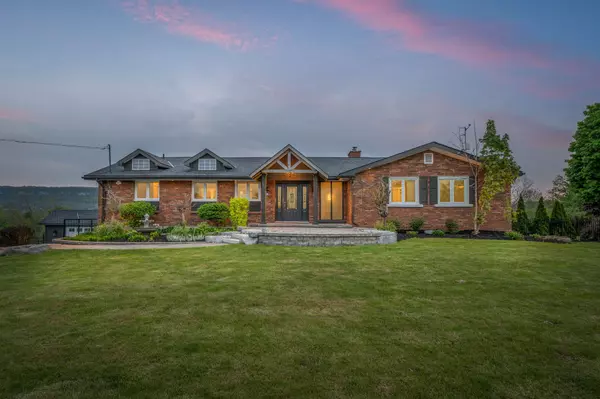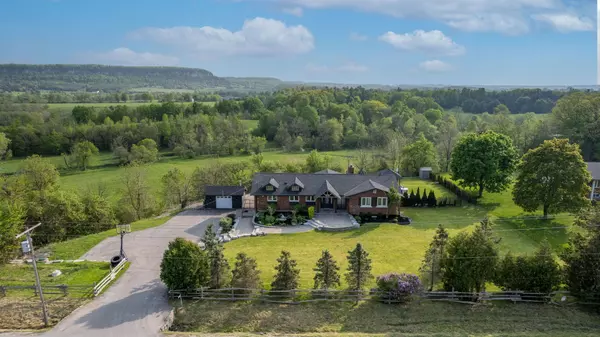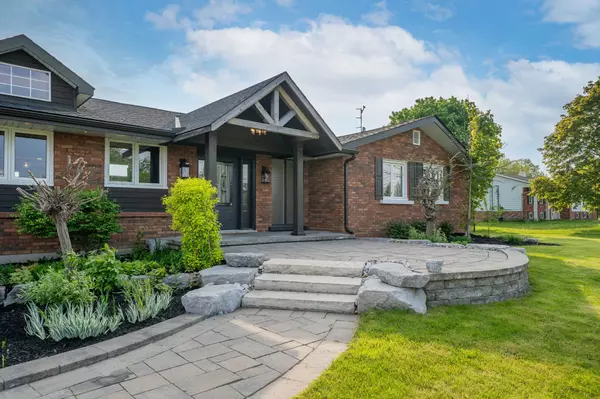$2,255,000
$2,499,999
9.8%For more information regarding the value of a property, please contact us for a free consultation.
5622 Appleby Line Burlington, ON L7M 0P6
4 Beds
3 Baths
0.5 Acres Lot
Key Details
Sold Price $2,255,000
Property Type Single Family Home
Sub Type Detached
Listing Status Sold
Purchase Type For Sale
Approx. Sqft 2000-2500
Subdivision Rural Burlington
MLS Listing ID W8343104
Sold Date 09/26/24
Style Bungalow
Bedrooms 4
Annual Tax Amount $7,520
Tax Year 2023
Lot Size 0.500 Acres
Property Sub-Type Detached
Property Description
Welcome to your dream oasis! Nestled on a highly sought-after lot, this home boasts rare and captivating unobstructed views of Mount Nemo and Bronte Creek. With 3+1 bedrooms and 3 full baths, this residence offers ample space for comfortable living and entertaining. Step into the heart of the home, where a gourmet kitchen awaits with built-in high-end appliances and elegant granite countertops, offering both style and functionality. Indulge into luxury as you discover a rejuvenating sauna, perfect for unwinding after a long day. Imagine relaxing under the stars in your own private oasis with a sparkling pool complemented by a soothing waterfall and a decadent hot tub. The landscaped yard provides a picturesque backdrop for outdoor gatherings and serene moments. Prepare to be impressed by the finished basement, featuring a spacious layout ideal for recreation and relaxation. Indulge your passion for wine and spirits and take a step back into time with the breath taking custom wine cellar, a connoisseur's delight and a stunning feature of this home. Don't miss the opportunity to make this extraordinary property on Appleby yours. Experience the pinnacle of luxury living with breathtaking views and unparalleled amenities, Welcome Home!
Location
Province ON
County Halton
Community Rural Burlington
Area Halton
Zoning NEC DEV CONTROL AREA
Rooms
Family Room No
Basement Finished with Walk-Out, Finished
Kitchen 1
Separate Den/Office 1
Interior
Interior Features Workbench, Built-In Oven, Propane Tank, Primary Bedroom - Main Floor, Water Softener, Water Heater, Sauna
Cooling Central Air
Fireplaces Number 2
Fireplaces Type Living Room, Propane
Exterior
Exterior Feature Backs On Green Belt, Hot Tub, Landscaped, Deck, Patio, Privacy, Year Round Living
Parking Features Private
Garage Spaces 2.0
Pool Inground
View Forest, Park/Greenbelt, River
Roof Type Asphalt Shingle
Lot Frontage 200.0
Lot Depth 200.0
Total Parking Spaces 12
Building
Foundation Concrete Block
Others
ParcelsYN No
Read Less
Want to know what your home might be worth? Contact us for a FREE valuation!

Our team is ready to help you sell your home for the highest possible price ASAP

