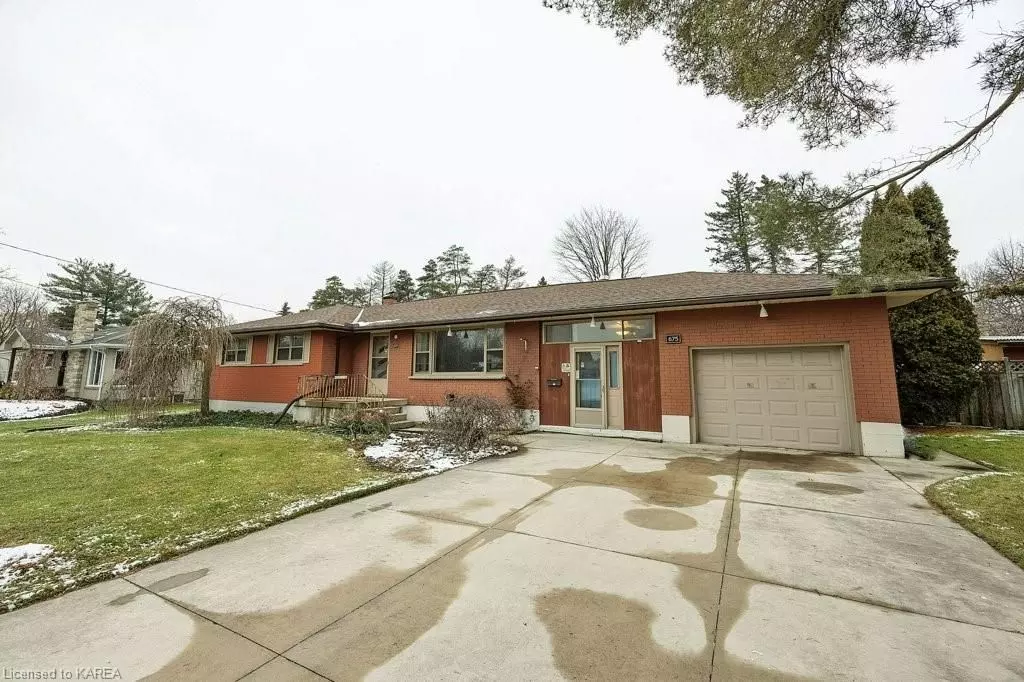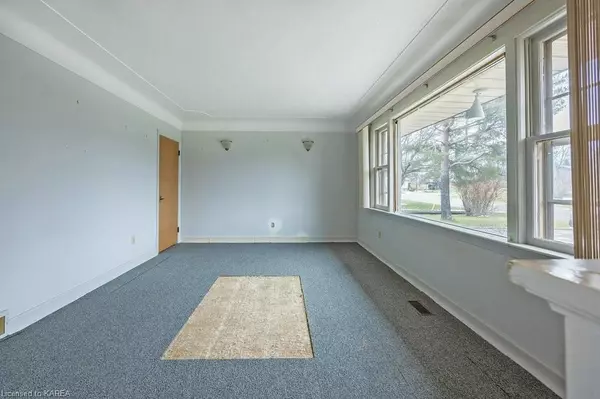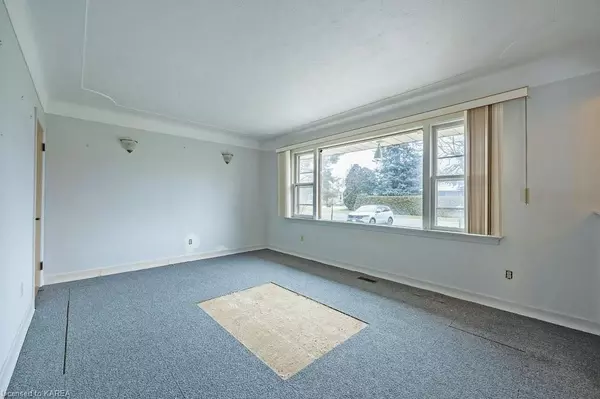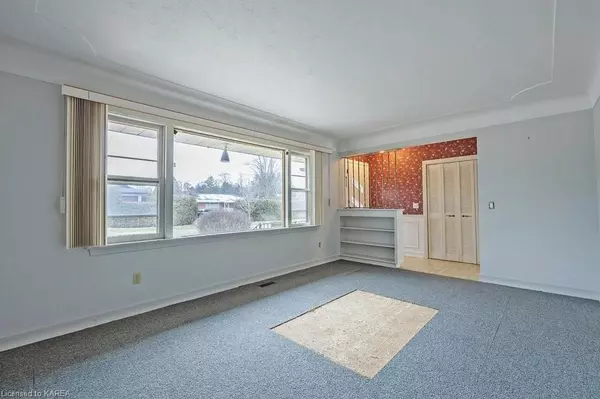$620,000
$599,900
3.4%For more information regarding the value of a property, please contact us for a free consultation.
675 WESTMOUNT CRES London, ON N6K 1P3
3 Beds
2 Baths
2,713 SqFt
Key Details
Sold Price $620,000
Property Type Single Family Home
Sub Type Detached
Listing Status Sold
Purchase Type For Sale
Square Footage 2,713 sqft
Price per Sqft $228
Subdivision South M
MLS Listing ID X9029662
Sold Date 02/02/24
Style Bungalow
Bedrooms 3
Annual Tax Amount $4,224
Tax Year 2023
Property Sub-Type Detached
Property Description
Welcome to 675 Westmount, a charming, detached bungalow nestled in the London west end. This delightful home offers a unique blend of comfort and character, featuring a well-designed layout and an array of attractive features.
The main floor welcomes you with a cozy gas fireplace in the rec room—a perfect space for gatherings. Below, the fully finished lower level adds another story with a bedroom, a spacious living room and a convenient 3-piece bathroom, enhancing the versatility of the living space.
Outside, the property transforms into an enchanting oasis. The landscaped and levelled front yard, adorned with two Ginkgo trees and a variety of shrubs, sets the stage for a warm welcome. Venture into the backyard, where additional landscaping, two sheds, a gazebo, and a water feature consisting of two ponds and a four-foot waterfall create a serene retreat. A deck and solarium provide idyllic spots for outdoor relaxation.
Parking is a breeze with a double-wide private driveway in concrete, accommodating up to four cars, and an attached single-car garage for added convenience.
This hidden gem in a tranquil neighborhood awaits its new owner. Embrace the comfort and serenity that define 675 Westmount—a home where timeless charm meets modern living.
Offers will be presented on January 18th. Current home inspection is available.
Location
Province ON
County Middlesex
Community South M
Area Middlesex
Zoning R1-9
Rooms
Basement Other, Finished
Kitchen 1
Interior
Interior Features Water Heater
Cooling Central Air
Fireplaces Number 1
Laundry In Bathroom
Exterior
Exterior Feature Deck
Parking Features Private Double, Other, Reserved/Assigned
Garage Spaces 5.0
Pool None
Roof Type Asphalt Shingle
Lot Frontage 100.26
Lot Depth 130.74
Exposure West
Total Parking Spaces 5
Building
Foundation Concrete
New Construction false
Others
Senior Community Yes
Read Less
Want to know what your home might be worth? Contact us for a FREE valuation!

Our team is ready to help you sell your home for the highest possible price ASAP





