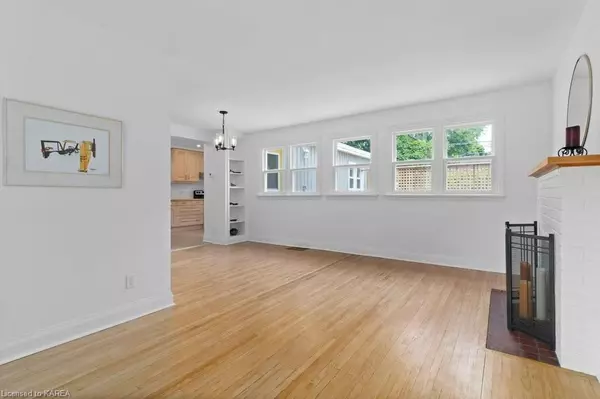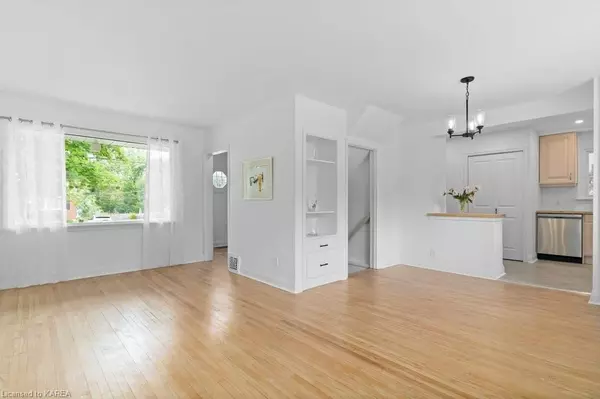$650,000
$625,000
4.0%For more information regarding the value of a property, please contact us for a free consultation.
123 FLORENCE ST Kingston, ON K7M 1Y7
4 Beds
3 Baths
1,522 SqFt
Key Details
Sold Price $650,000
Property Type Single Family Home
Sub Type Detached
Listing Status Sold
Purchase Type For Sale
Square Footage 1,522 sqft
Price per Sqft $427
Subdivision West Of Sir John A. Blvd
MLS Listing ID X9029204
Sold Date 08/17/23
Style 1 1/2 Storey
Bedrooms 4
Annual Tax Amount $4,290
Tax Year 2023
Property Sub-Type Detached
Property Description
A comprehensively renovated Balsam Grove home with three or four bedrooms, it's your call, three new bathrooms, a superb deck atop the double garage like something installed on a Mediterranean yacht, a garden ringed by towering cedars fit for a manor house, in-law suite potential, and some of the best refinished oak floors I have seen. It's a bewilderingly pretty, intensely bright, crisp mid-century house, with distant horizons and recent upgrades whichever way you turn. There is the sense you are in a gallery devoted to the house itself, which is some trick, but all those fresh white walls and that confident, modern air give the impression that maybe you needed a ticket to get in. There really should be reproductions of a house like this for sale at the Lego store. The appliances are all new, and the roof too, along with the eavestroughs and furnace. All the upgrades done so that you don't need to think about them. The lower level is completely finished and can be accessed through the attached garage. It would make smart living quarters for the gallery director, is my thought. A live-work sort of set-up. All of this in a part of the city convenient to the downtown core and the west end shops, as well as the Rideau Trail. There is a bus stop up near the corner that will run you wherever you need to be, not that you'll ever want to leave.
Location
Province ON
County Frontenac
Community West Of Sir John A. Blvd
Area Frontenac
Zoning UR7
Rooms
Basement Finished, Full
Kitchen 1
Separate Den/Office 1
Interior
Cooling None
Fireplaces Number 1
Exterior
Exterior Feature Deck
Parking Features Private Double
Garage Spaces 2.0
Pool None
Roof Type Tar and Gravel,Asphalt Shingle
Lot Frontage 60.0
Lot Depth 125.0
Building
Foundation Block
New Construction false
Others
Senior Community Yes
Read Less
Want to know what your home might be worth? Contact us for a FREE valuation!

Our team is ready to help you sell your home for the highest possible price ASAP





