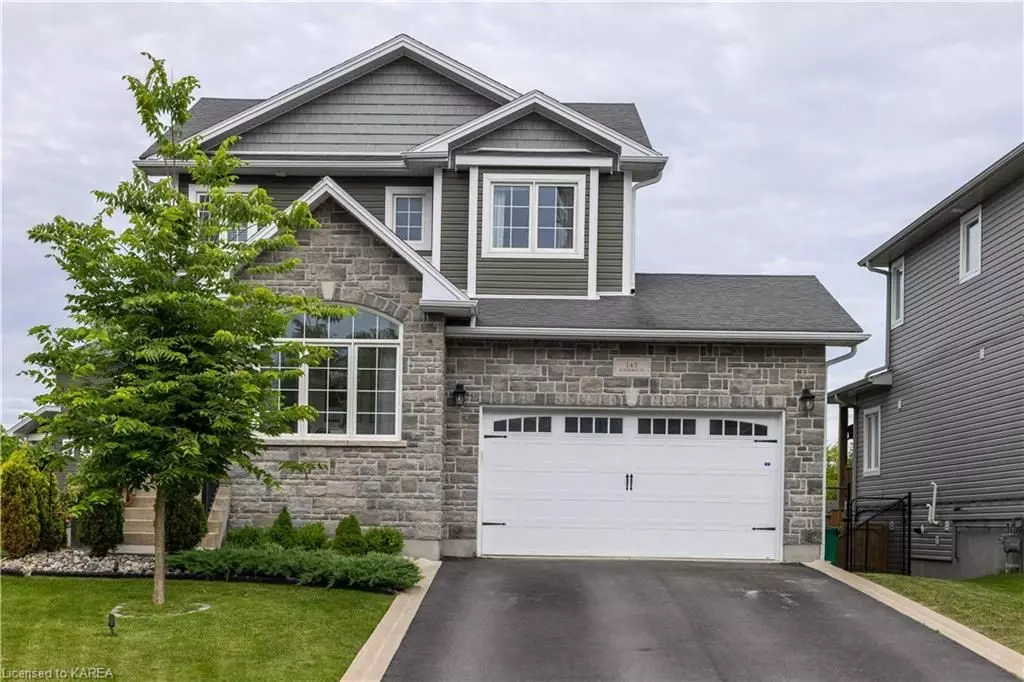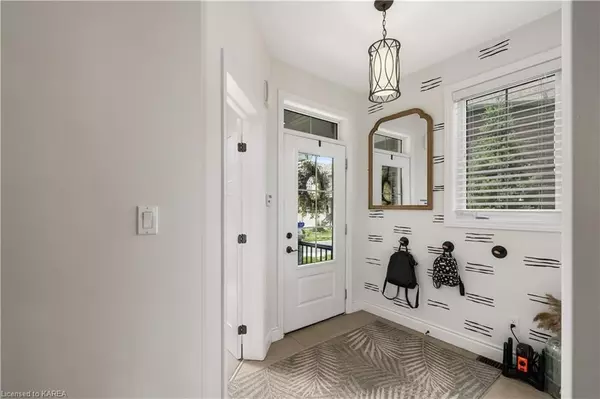$770,700
$779,900
1.2%For more information regarding the value of a property, please contact us for a free consultation.
145 ALDERGROVE PL Kingston, ON K7M 0C8
3 Beds
4 Baths
2,599 SqFt
Key Details
Sold Price $770,700
Property Type Single Family Home
Sub Type Detached
Listing Status Sold
Purchase Type For Sale
Square Footage 2,599 sqft
Price per Sqft $296
Subdivision West Of Sir John A. Blvd
MLS Listing ID X9029185
Sold Date 08/25/23
Style 2-Storey
Bedrooms 3
Annual Tax Amount $5,967
Tax Year 2023
Property Sub-Type Detached
Property Description
Located in a great city central upscale subdivision, Purdys Mill, you'll find this lovely 2 storey family home sitting at the end of a quiet cul de sac. Be impressed with the upgrades the moment you enter the inviting foyer, beautiful hardwood and ceramic floors, shiplap accent walls, and the gorgeous new kitchen that's right out of a magazine with seating at the island for 5 is open to the living room with gas fireplace, and a covered deck off the back overlooking the surrounding conservation land. A 2 piece bath, laundry room and a den/dining room finish off the main floor. The wide staircase leads to 3 bedrooms upstairs including the primary with 3 piece ensuite and walk-in closet. The lower level has been freshly finished with a 2 pc bath and a bright rec room with tons of windows, that walks-out to the fully fenced backyard, where you can enjoy the hot tub on the lower covered deck while the kids play on the climber. Also to mention 9 foot ceilings on the main, stylish lights throughout, a 2 car garage with parking in the driveway for 4.
Location
Province ON
County Frontenac
Community West Of Sir John A. Blvd
Area Frontenac
Zoning UR3.A
Rooms
Basement Walk-Out, Finished
Kitchen 1
Interior
Interior Features On Demand Water Heater
Cooling Central Air
Exterior
Parking Features Private Double
Garage Spaces 2.0
Pool None
Roof Type Asphalt Shingle
Lot Frontage 39.83
Lot Depth 93.26
Building
Lot Description Irregular Lot
Foundation Poured Concrete
New Construction false
Others
Senior Community Yes
Security Features Alarm System
Read Less
Want to know what your home might be worth? Contact us for a FREE valuation!

Our team is ready to help you sell your home for the highest possible price ASAP





