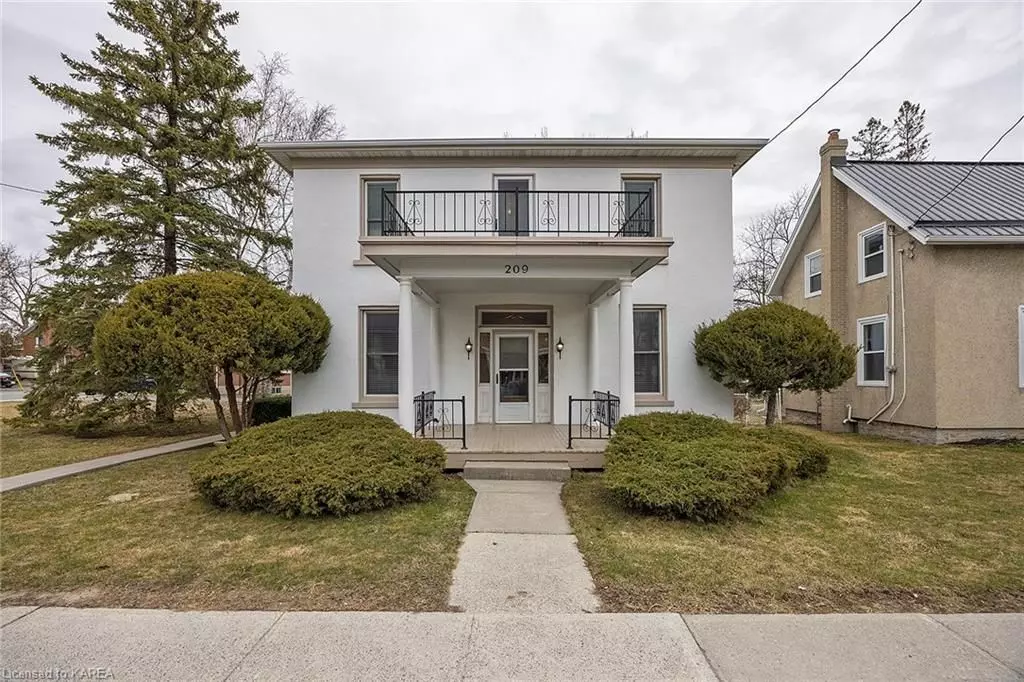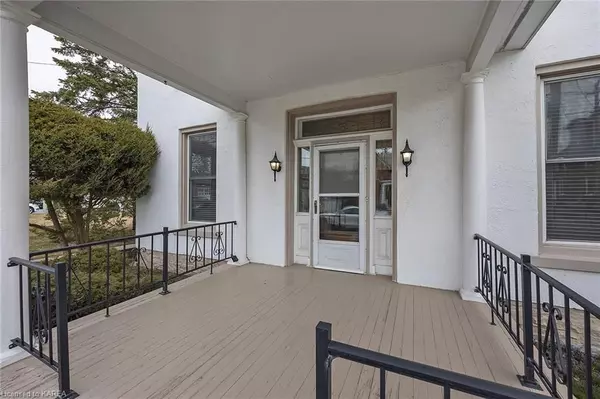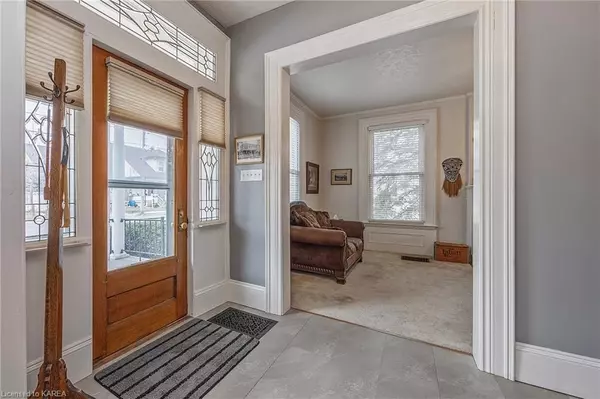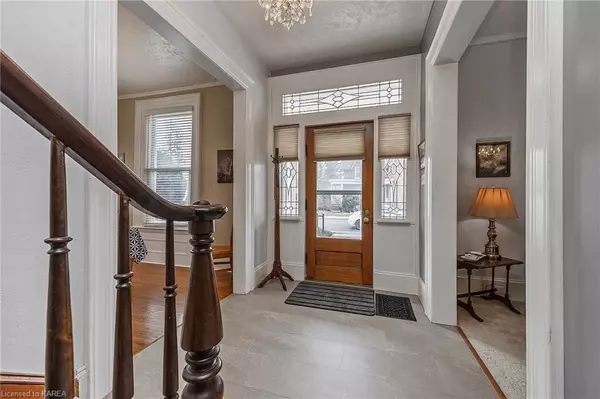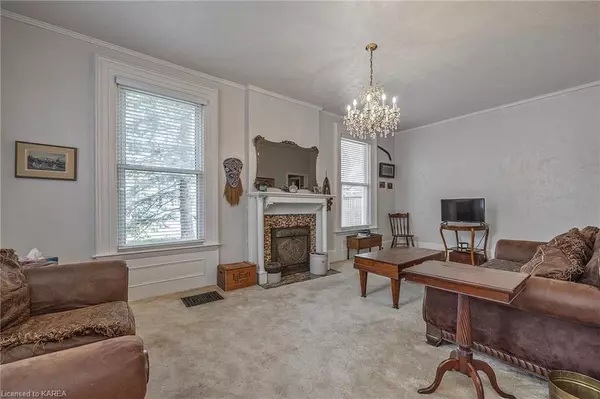$570,000
$579,900
1.7%For more information regarding the value of a property, please contact us for a free consultation.
209 CENTRE ST N Greater Napanee, ON K7R 1N7
3 Beds
2 Baths
2,095 SqFt
Key Details
Sold Price $570,000
Property Type Single Family Home
Sub Type Detached
Listing Status Sold
Purchase Type For Sale
Square Footage 2,095 sqft
Price per Sqft $272
Subdivision Greater Napanee
MLS Listing ID X9028064
Sold Date 06/23/23
Style 2-Storey
Bedrooms 3
Annual Tax Amount $3,108
Tax Year 2022
Property Sub-Type Detached
Property Description
Welcome to 209 Centre Street North, a gorgeous Victorian home situated on a double lot in the heart of downtown Napanee. This stunning 2-storey house boasts 3 bedrooms, 1 1/2 baths, an additional family room, and main level laundry. As soon as you step inside, you'll be charmed by the home's elegant character and period details. The beautifully refinished interior drywall walls and hardwood floors, along with the original millwork and trim, create a warm and inviting atmosphere. As a bonus each of the bedrooms features a closet, providing ample storage space. Updates have been made to the property over the years, including a gas furnace (installed in 2018), central air (2019), a new roof (2013), new windows (2010), updated plumbing, ESA and breaker panel (2023). The exterior stucco was repainted in 2014, the basement has been spray-foamed and added insulation in the attic. The exterior includes a detached double car garage with a workshop at the back, nicely landscaped with patio and fenced in backyard. Located in downtown Napanee, this home is within walking distance of all amenities, including shops, restaurants, and parks. Don't miss the opportunity to own this beautiful Victorian home! 3D Tour and Floor Plan link in additional media.
Location
Province ON
County Lennox & Addington
Community Greater Napanee
Area Lennox & Addington
Zoning R4
Rooms
Basement Unfinished, Partial Basement
Kitchen 1
Interior
Interior Features Central Vacuum
Cooling Central Air
Exterior
Parking Features Private Double, Other
Garage Spaces 2.0
Pool None
Roof Type Asphalt Shingle
Lot Frontage 110.23
Lot Depth 78.14
Building
Foundation Stone
New Construction false
Others
Senior Community Yes
Read Less
Want to know what your home might be worth? Contact us for a FREE valuation!

Our team is ready to help you sell your home for the highest possible price ASAP

