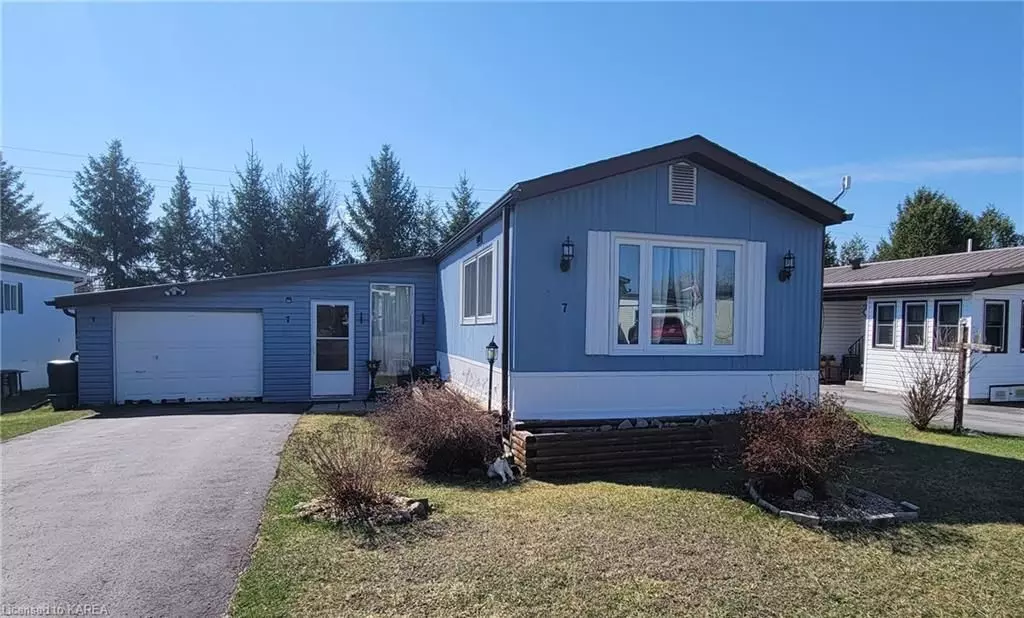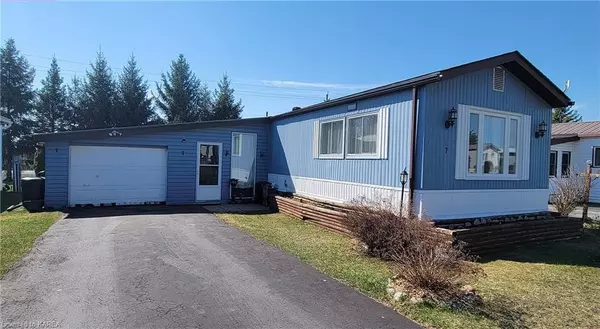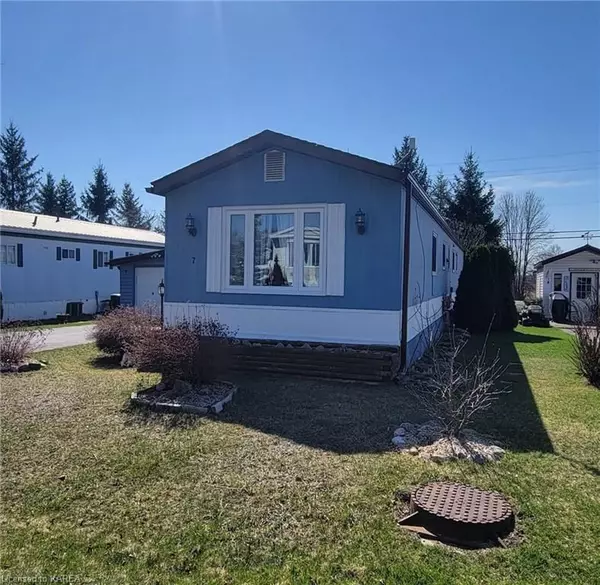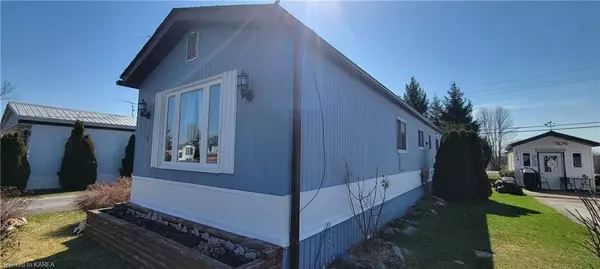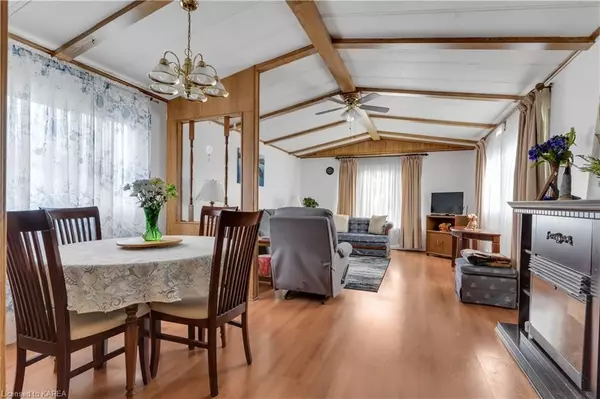$299,000
$299,900
0.3%For more information regarding the value of a property, please contact us for a free consultation.
7 CEDAR ST Greater Napanee, ON K7R 3L1
2 Beds
1 Bath
1,610 SqFt
Key Details
Sold Price $299,000
Property Type Single Family Home
Sub Type Detached
Listing Status Sold
Purchase Type For Sale
Square Footage 1,610 sqft
Price per Sqft $185
Subdivision Greater Napanee
MLS Listing ID X9028319
Sold Date 08/28/23
Style Bungalow
Bedrooms 2
Annual Tax Amount $567
Tax Year 2022
Property Sub-Type Detached
Property Description
House too big, condo too small; then this may be the perfect place in the middle. Meticulously maintained double wide modular home with a park like rear yard, storage rooms, a garage, and a storage shed is in 'just move in' condition. You'll be deceived by the amount of space in this particular model with a family room that 'could" become a 3rd bedroom, a hobby room completely
separate from your living space, a mud room off the garage and then still more rooms for storage. The kitchen also houses the laundry room in an enclosed space where you can just close the door if
guests stop by. The living and dining space is light and bright with both east and west exposure.
The garage can easily accommodates a car and space for tools and it's easy access through the
mud room away from the elements. The front door has a breezeway for recycling containers, and a
place to shed shoes and umbrellas. Want to be pleasantly surprised at both space and such a great
place to live, call your favourite Realtor for an appointment. Please note that new owners must be approved by the park owner. Current monthly park fees $572.22 including taxes.
Location
Province ON
County Lennox & Addington
Community Greater Napanee
Area Lennox & Addington
Zoning MH
Rooms
Basement None
Kitchen 1
Interior
Interior Features Water Heater Owned
Cooling Central Air
Exterior
Parking Features Private, Other, Reserved/Assigned
Garage Spaces 1.0
Pool None
Roof Type Asphalt Shingle
Exposure South
Building
Foundation Concrete Block
New Construction false
Others
Senior Community Yes
Pets Allowed Restricted
Read Less
Want to know what your home might be worth? Contact us for a FREE valuation!

Our team is ready to help you sell your home for the highest possible price ASAP

