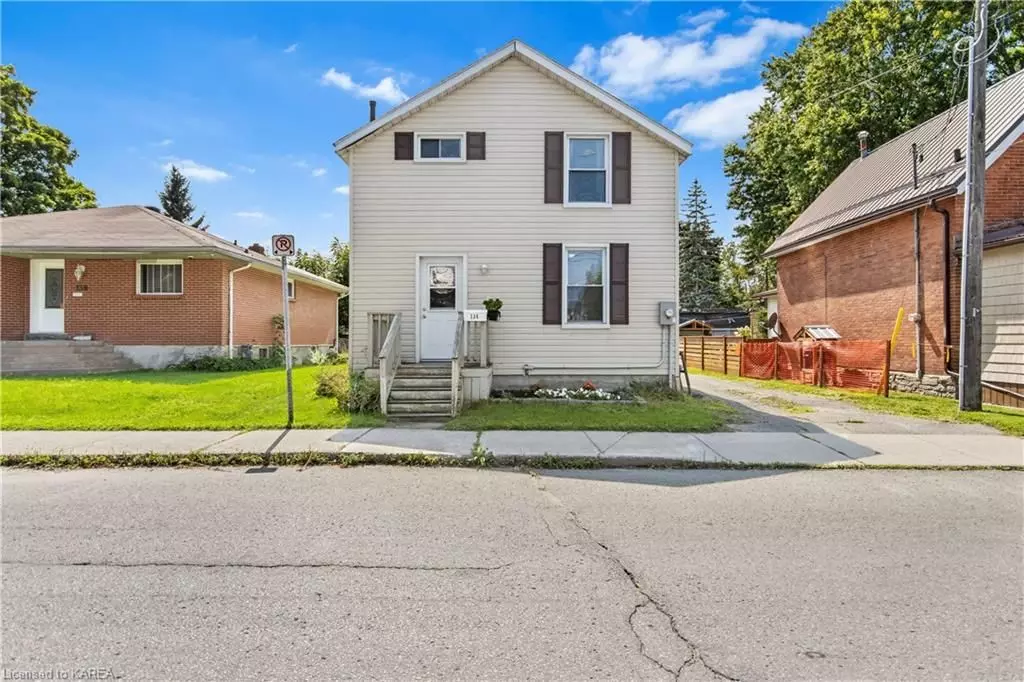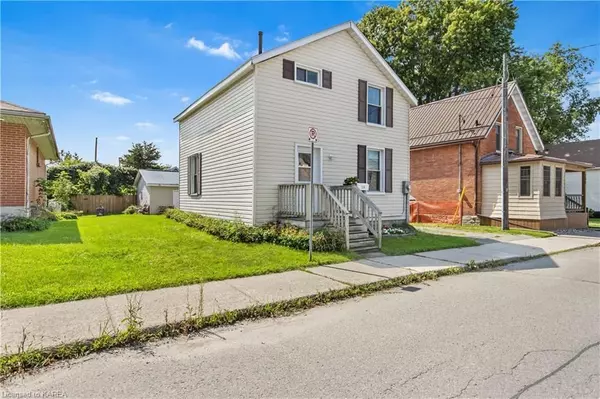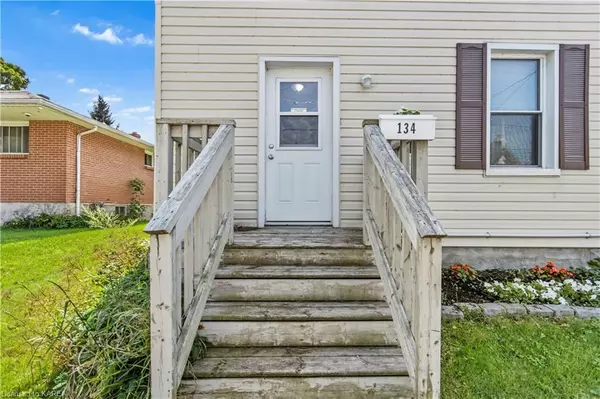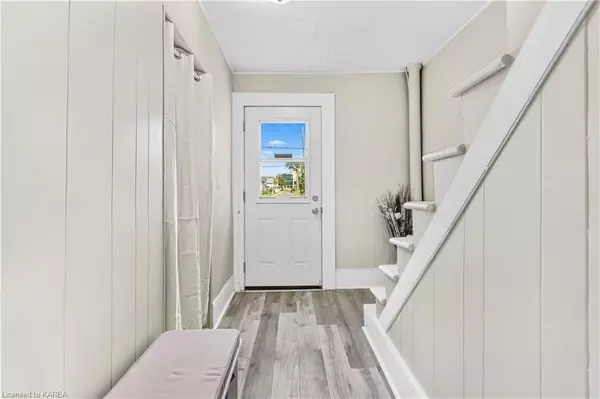$293,000
$299,999
2.3%For more information regarding the value of a property, please contact us for a free consultation.
134 PARK ST Brockville, ON K6V 2J9
3 Beds
1 Bath
1,179 SqFt
Key Details
Sold Price $293,000
Property Type Single Family Home
Sub Type Detached
Listing Status Sold
Purchase Type For Sale
Square Footage 1,179 sqft
Price per Sqft $248
Subdivision 810 - Brockville
MLS Listing ID X9026761
Sold Date 09/18/23
Style 1 1/2 Storey
Bedrooms 3
Annual Tax Amount $1,693
Tax Year 2023
Property Sub-Type Detached
Property Description
This charming 1.5 storey gem in the heart of Brockville is tastefully decorated and offers a perfect blend of comfort and style. Step inside and be greeted by a bright and inviting living room, where natural light pours in , creating a warm and welcoming atmosphere. The kitchen and dining room, make it an ideal space for both entertaining and everyday living. Upstairs discover a serene retreat featuring three bedrooms, providing plenty of space for family, guests, or a home office. A luxurious 4-piece bathroom completes the upper level, offering both convenience and comfort. Experience the outdoors with a detached 2-car garage that offers not only ample parking space but also additional storage options. The deck, overlooking the expansive yard, presents a perfect setting for al fresco dining, relaxation, and gatherings with friends and family. Located in Brockville on the edge of the St. Lawrence and easy access to amenities, 401 and just a short trip to the U.S. border for fun excursions, you won't want to miss out on this one!
Location
Province ON
County Leeds & Grenville
Community 810 - Brockville
Area Leeds & Grenville
Zoning R4
Rooms
Basement Unfinished, Full
Kitchen 1
Interior
Interior Features Sump Pump
Cooling Window Unit(s)
Laundry In Kitchen
Exterior
Exterior Feature Deck
Parking Features Private
Garage Spaces 2.0
Pool None
Roof Type Asphalt Shingle
Lot Frontage 50.0
Lot Depth 100.0
Exposure West
Total Parking Spaces 6
Building
Foundation Stone, Poured Concrete
New Construction false
Others
Senior Community Yes
Read Less
Want to know what your home might be worth? Contact us for a FREE valuation!

Our team is ready to help you sell your home for the highest possible price ASAP





