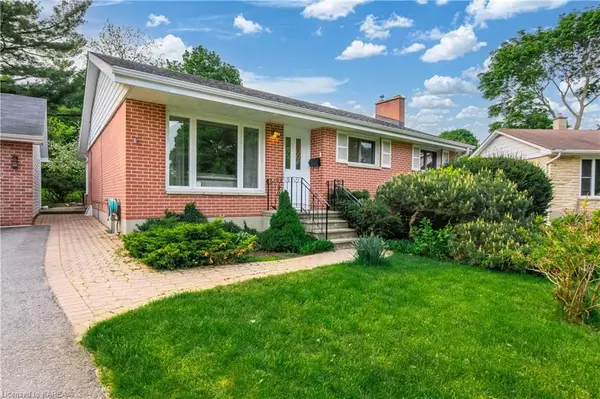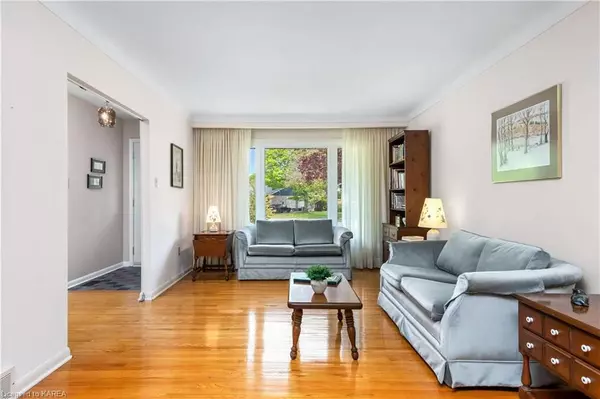$650,000
$624,900
4.0%For more information regarding the value of a property, please contact us for a free consultation.
32 GRETNA N/A Kingston, ON K7M 3J2
4 Beds
2 Baths
1,350 SqFt
Key Details
Sold Price $650,000
Property Type Single Family Home
Sub Type Detached
Listing Status Sold
Purchase Type For Sale
Square Footage 1,350 sqft
Price per Sqft $481
Subdivision West Of Sir John A. Blvd
MLS Listing ID X9026268
Sold Date 07/21/23
Style Bungalow
Bedrooms 4
Annual Tax Amount $4,002
Tax Year 2022
Property Sub-Type Detached
Property Description
Conveniently located in Kingston's beautiful, mature neighbourhood of Strathcona park, 32 Gretna Green is an immaculately kept all-brick bungalow sitting on an oversized, park-like lot at the end of a quiet cul de sac. This quality home features beautiful hardwood floors and an easy main floor layout with an open-concept living/dining room that flows into the bonus sun room overlooking the luscious, award-winning perennial gardens in the backyard. A spacious, updated Countrywide kitchen with an eat-in area, 3 bedrooms, and a full bathroom complete the main floor. Downstairs is finished with a fourth bedroom, another bathroom, a den, a rec room featuring beautiful, rustic, wood floors and a fireplace, an office, a workshop room and storage, laundry/utility room. Outside, is a lengthy driveway and a detached, oversized, single garage providing plenty of parking and additional storage space. The deep lot backs onto the park, with a gate for direct access. This home has seen many updates (list available upon request) and has been lovingly cared for by its original owners over the years.
Location
Province ON
County Frontenac
Community West Of Sir John A. Blvd
Area Frontenac
Zoning UR6
Rooms
Basement Finished, Full
Kitchen 1
Separate Den/Office 1
Interior
Interior Features On Demand Water Heater, Water Heater Owned, Sump Pump
Cooling Central Air
Fireplaces Number 1
Laundry In Basement, Laundry Room
Exterior
Exterior Feature Awnings
Parking Features Front Yard Parking, Other
Garage Spaces 1.0
Pool None
Community Features Park
View Garden, Park/Greenbelt
Roof Type Asphalt Shingle
Lot Frontage 37.61
Lot Depth 138.0
Building
Lot Description Irregular Lot
Foundation Block
New Construction false
Others
Senior Community Yes
Read Less
Want to know what your home might be worth? Contact us for a FREE valuation!

Our team is ready to help you sell your home for the highest possible price ASAP





