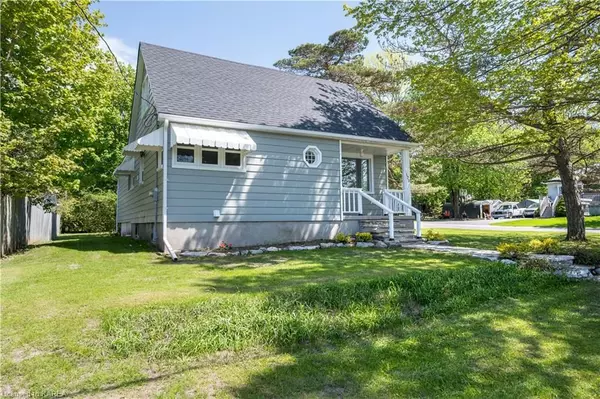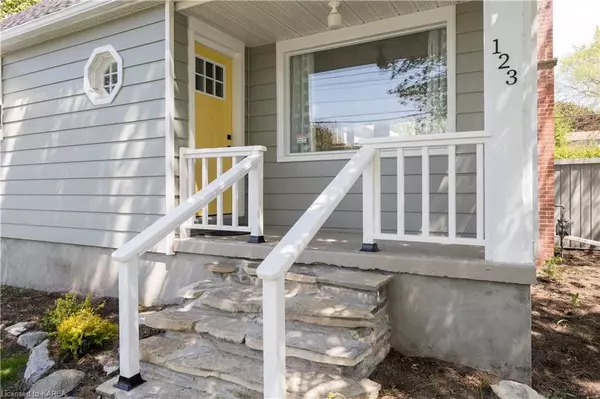$625,000
$629,900
0.8%For more information regarding the value of a property, please contact us for a free consultation.
123 FLORENCE ST Kingston, ON K7M 1Y7
4 Beds
3 Baths
2,300 SqFt
Key Details
Sold Price $625,000
Property Type Single Family Home
Sub Type Detached
Listing Status Sold
Purchase Type For Sale
Square Footage 2,300 sqft
Price per Sqft $271
Subdivision West Of Sir John A. Blvd
MLS Listing ID X9026056
Sold Date 06/15/23
Style 1 1/2 Storey
Bedrooms 4
Annual Tax Amount $4,156
Tax Year 2022
Property Sub-Type Detached
Property Description
This Craftsman style home combines many original features with a modern twist. Refinished hardwood floors, freshly painted, modern white interior, bright and inviting. The family room off the kitchen has a patio door leading to the amazing and private backyard but if you prefer, the door in the kitchen leads to a fantastic rooftop deck that you wont want to leave! Mostly new windows and doors, main floor laundry, 3 new bathrooms and a main floor office/bedroom on the main floor. The kitchen has new appliances, subway tile backsplash, butcher block counter-top and breakfast bar. New rental hot water tank, new furnace, new roof, new eavestroughs. Amazing outdoor space with a new deck off the kitchen over the garage. Sweet! Potential for Airbnb with separate garage entry, bedroom and 3 pc bath. (Fireplace unused and as is).
Location
Province ON
County Frontenac
Community West Of Sir John A. Blvd
Area Frontenac
Zoning UR7
Rooms
Basement Walk-Up, Walk-Out
Kitchen 1
Separate Den/Office 1
Interior
Interior Features Water Meter, Water Heater
Cooling None
Fireplaces Number 1
Fireplaces Type Living Room
Laundry Electric Dryer Hookup, In Kitchen, Laundry Closet, Washer Hookup
Exterior
Exterior Feature Deck, Porch
Parking Features Private Double
Garage Spaces 2.0
Pool None
Roof Type Shingles
Lot Frontage 60.0
Lot Depth 125.0
Exposure East
Building
Foundation Concrete Block
New Construction false
Others
Senior Community Yes
Security Features Carbon Monoxide Detectors,Smoke Detector
Read Less
Want to know what your home might be worth? Contact us for a FREE valuation!

Our team is ready to help you sell your home for the highest possible price ASAP





