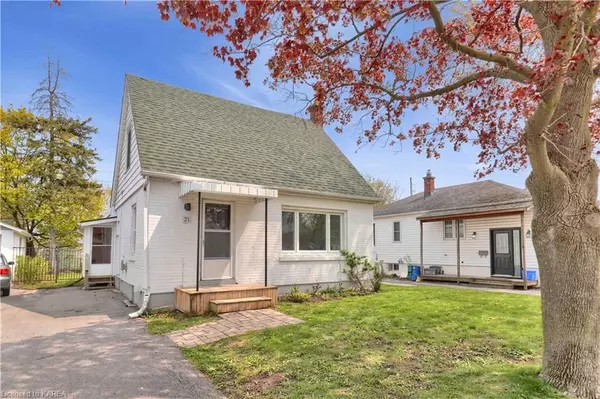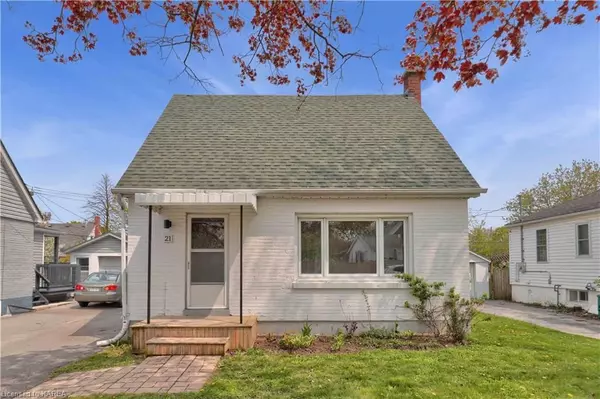$565,000
$549,900
2.7%For more information regarding the value of a property, please contact us for a free consultation.
21 ALAMEIN DR Kingston, ON K7L 4R7
3 Beds
2 Baths
1,100 SqFt
Key Details
Sold Price $565,000
Property Type Single Family Home
Sub Type Detached
Listing Status Sold
Purchase Type For Sale
Square Footage 1,100 sqft
Price per Sqft $513
Subdivision Central City East
MLS Listing ID X9026005
Sold Date 06/15/23
Style 1 1/2 Storey
Bedrooms 3
Annual Tax Amount $4,044
Tax Year 2022
Property Sub-Type Detached
Property Description
Well located fully updated 2+1 bedroom, 2 full bathroom home. Live the downtown lifestyle without the downtown price tag! Extensively renovated, back to the studs since 2015, and most recently used as a mature student rental for Queen's University Education students for $2500 + utilities (West Campus, 15-20 min walk). With the location and quality, this home will appeal to many potential buyers - investors, great starter or downsizer home too. Updated kitchen with stainless steel fridge, stove, dishwasher and built in microwave. Modern 4pce main bathroom with tiled shower surround. Bonus main floor addition done years ago adds almost 200sq on the back side leading to platform deck. 1.5 storey style has staircase leading to 2 bedrooms, one off each side. Basement features laundry and a +1 office/den room with 3pce ensuite. Spray foamed and blown in insulation throughout, all plumbing and electrical, and main sewer line are all major mechanical updates. 5 min drive to Kingston General Hospital, Queen's University, and downtown Kingston. All of this at a sharp price, vacant and ready for immediate possession!
Location
Province ON
County Frontenac
Community Central City East
Area Frontenac
Zoning A-RES
Rooms
Basement Finished, Full
Kitchen 1
Interior
Interior Features Other
Cooling None
Laundry In Basement
Exterior
Exterior Feature Awnings, Deck
Parking Features Other, Mutual
Pool None
Community Features Public Transit, Park
View Park/Greenbelt
Roof Type Asphalt Shingle
Lot Frontage 42.6
Lot Depth 90.92
Building
Foundation Concrete Block
New Construction false
Others
Senior Community No
Read Less
Want to know what your home might be worth? Contact us for a FREE valuation!

Our team is ready to help you sell your home for the highest possible price ASAP





