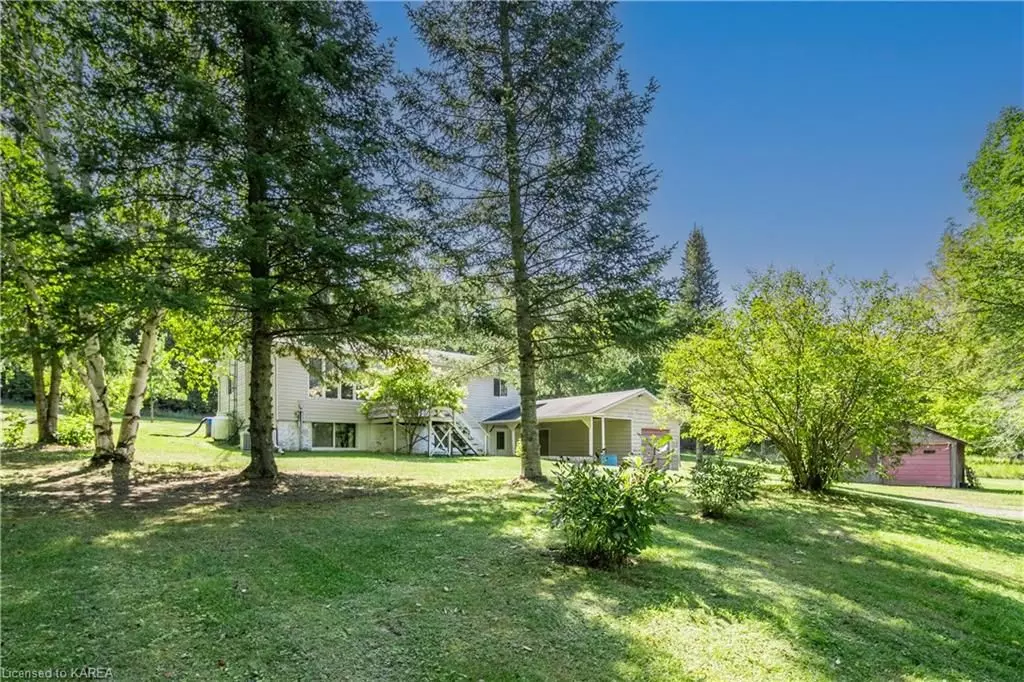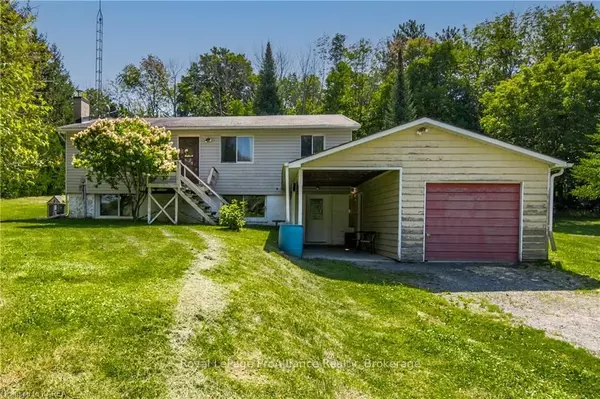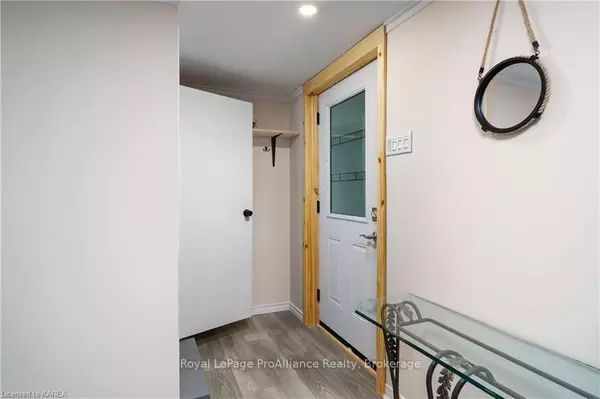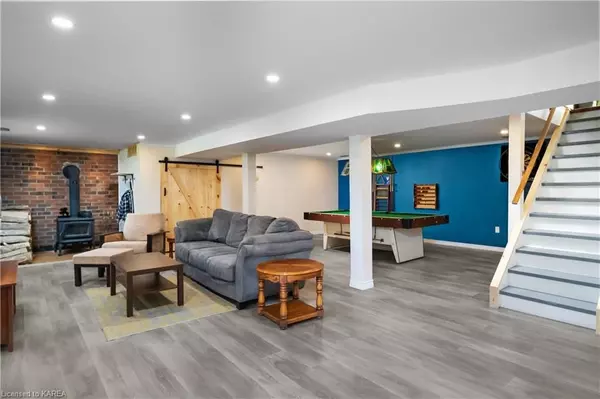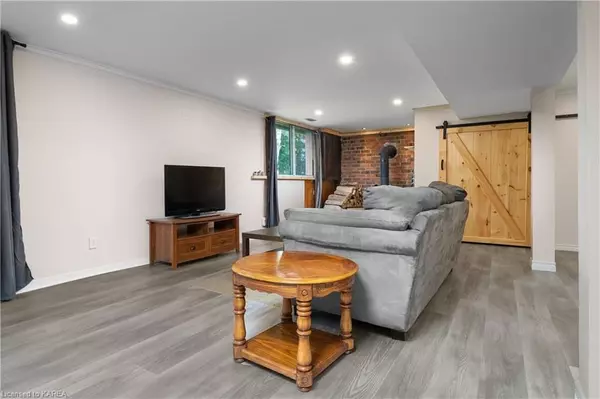$410,000
$419,900
2.4%For more information regarding the value of a property, please contact us for a free consultation.
278 SALMON RIVER RD Greater Napanee, ON K0K 2W0
3 Beds
2 Baths
2,208 SqFt
Key Details
Sold Price $410,000
Property Type Single Family Home
Sub Type Detached
Listing Status Sold
Purchase Type For Sale
Square Footage 2,208 sqft
Price per Sqft $185
Subdivision Greater Napanee
MLS Listing ID X9022979
Sold Date 10/23/23
Style Bungalow-Raised
Bedrooms 3
Annual Tax Amount $2,532
Tax Year 2022
Lot Size 0.500 Acres
Property Sub-Type Detached
Property Description
Welcome to 278 Salmon River Road, a charming raised bungalow nestled on a private 1-acre lot surrounded by mature trees. This beautiful property is conveniently located just 10 minutes north of Napanee and within easy reach of Kingston and Belleville (30 mins), making it an ideal retreat for those seeking tranquility without sacrificing convenience. Step inside to discover an open concept design that seamlessly connects the kitchen, dining area, and living room. The raised bungalow layout amplifies the sense of space and offers abundant natural light throughout. Custom pine kitchen boasts tons of cabinets and counter space. Two sizable bedrooms on the main floor, four piece bathroom and convenient laundry. The basement has been thoughtfully renovated in 2023, boasting a host of upgrades including framing, insulation, electrical work, drywall, paint, pot lights, trim, and flooring. A two piece bathroom and third bedroom in the lower level add convenience for guests and the walkout provides in-law suite potential. Enjoy the cozy warmth provided by the wood stove installed in 2022 while admiring the fresh paint. The home also features brand new shingles on the back (south) side of the house and the west side of the garage, ensuring protection from the elements. Additional upgrades include R50 blown-in insulation in the attic and a replaced basement door in 2021. The propane furnace and central air were both replaced in 2015, ensuring year-round comfort regardless of the weather. Outside, you'll find ample parking with a single-car attached garage and an additional single carport. Unwind on the back deck with its covered BBQ area or indulge your competitive spirit with a game of pool on the lower level. Don't miss this incredible opportunity to make this property your own. Schedule a showing today and experience country living at its finest!
Location
Province ON
County Lennox & Addington
Community Greater Napanee
Area Lennox & Addington
Zoning RU
Rooms
Basement Finished, Full
Kitchen 1
Separate Den/Office 1
Interior
Interior Features Propane Tank, Upgraded Insulation, Water Heater, Sump Pump
Cooling Central Air
Exterior
Exterior Feature Deck, Privacy
Parking Features Private Double
Garage Spaces 1.0
Pool None
Roof Type Asphalt Shingle
Lot Frontage 392.49
Exposure South
Total Parking Spaces 9
Building
Lot Description Irregular Lot
Foundation Block
New Construction false
Others
Senior Community Yes
Security Features Carbon Monoxide Detectors,Smoke Detector
Read Less
Want to know what your home might be worth? Contact us for a FREE valuation!

Our team is ready to help you sell your home for the highest possible price ASAP

