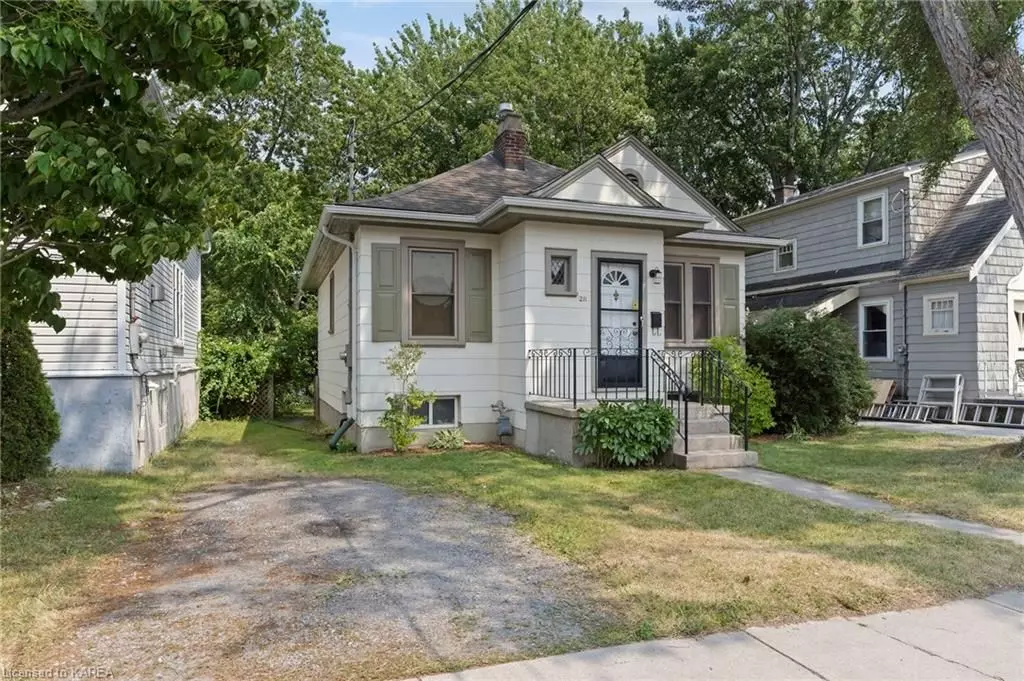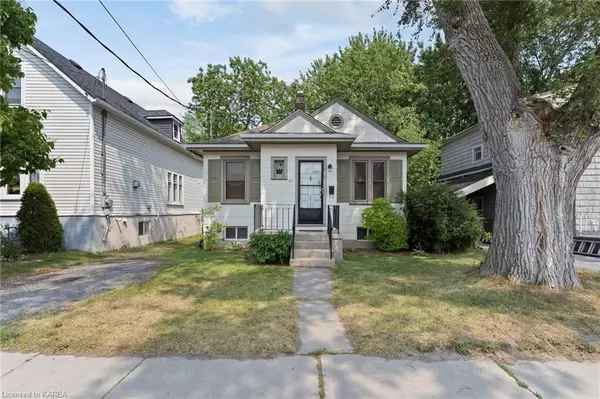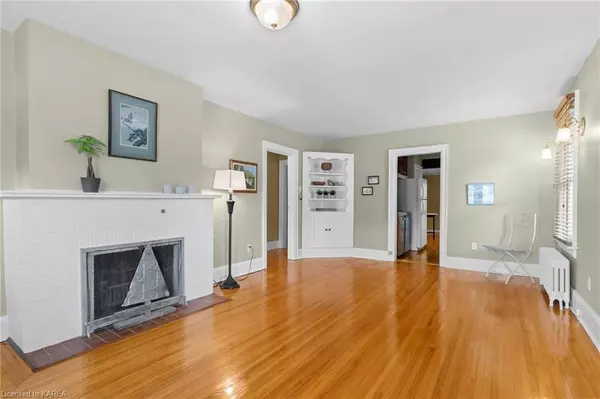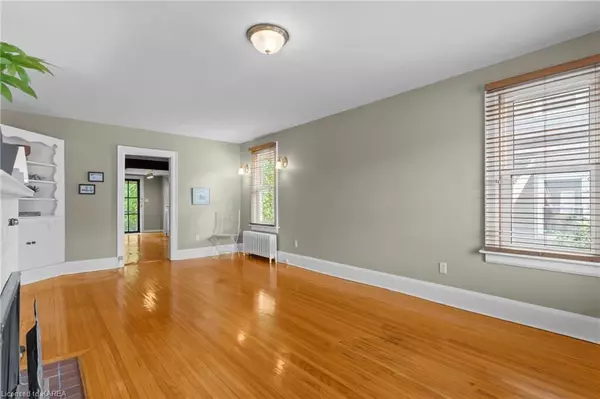$500,000
$525,000
4.8%For more information regarding the value of a property, please contact us for a free consultation.
211 TORONTO ST Kingston, ON K7L 4A9
2 Beds
1 Bath
1,166 SqFt
Key Details
Sold Price $500,000
Property Type Single Family Home
Sub Type Detached
Listing Status Sold
Purchase Type For Sale
Square Footage 1,166 sqft
Price per Sqft $428
Subdivision Central City East
MLS Listing ID X9022704
Sold Date 09/15/23
Style Bungalow
Bedrooms 2
Annual Tax Amount $4,044
Tax Year 2023
Property Sub-Type Detached
Property Description
Charming family home located in Kingston's sought-after Williamsville neighbourhood, centrally located on a quiet mature street, walking distance to Public Schools, Queen's University, Hospitals, Lake Ontario and all Downtown Kingston amenities. The property is well maintained and sits on a fully-fenced 145 ft deep lot with front-yard parking, and features a separate rear entrance leading to a full-height basement. Current UR5 zoning presents a unique opportunity to potentially convert the lower level into a secondary unit. The main level features a large living room, 2 Bedrooms with closets, a 4-PC Bathroom and an eat in Kitchen with direct access to an elevated rear deck offering views of a the private backyard lush with foliage. The main level is complimented by gleaming hardwood flooring and large newer windows throughout. A door off the kitchen leads to the partially finished basement, where you'll find the rec room, laundry room, and a large utility room with a secondary entrance from the backyard. The properties' footprint also includes a winterized storage room that is accessed from the rear patio area – this space can be used as-existing or potentially opened up and incorporated into the basement to create additional living space. The property benefits from a gas boiler (2013), gas hot water tank, 200 A electrical service, newer windows and +/- 8 yr old Shingles. All building systems have been professionally installed. The property is located directly across Rideau Public School, 1 km to Queen's University, 1.3 km to Metro & Loblaws, 1.5 km to Kingston General Hospital & Hotel Dieu Hospital, and 1.6 km to Gord Downie Pier & Lake Ontario. This move-in-ready property is walking distance to Kingston's historic downtown core and represents a great opportunity for Buyers looking for a family home or an investment opportunity.
Location
Province ON
County Frontenac
Community Central City East
Area Frontenac
Zoning UR5
Rooms
Basement Walk-Out, Separate Entrance
Kitchen 1
Interior
Interior Features Water Heater Owned, Sump Pump
Cooling None
Fireplaces Number 1
Laundry In Basement
Exterior
Exterior Feature Deck, Porch, Private Entrance
Parking Features Front Yard Parking, Other
Pool None
View Garden
Roof Type Asphalt Shingle
Lot Frontage 41.0
Lot Depth 145.0
Total Parking Spaces 2
Building
Lot Description Irregular Lot
Foundation Concrete Block, Poured Concrete
New Construction false
Others
Senior Community No
Read Less
Want to know what your home might be worth? Contact us for a FREE valuation!

Our team is ready to help you sell your home for the highest possible price ASAP





