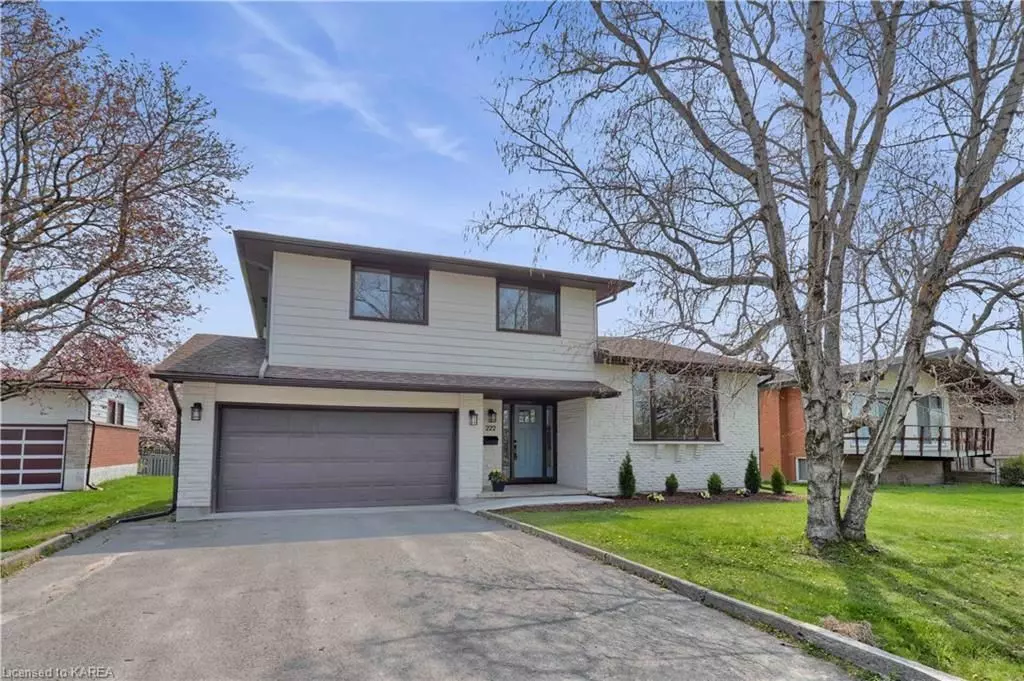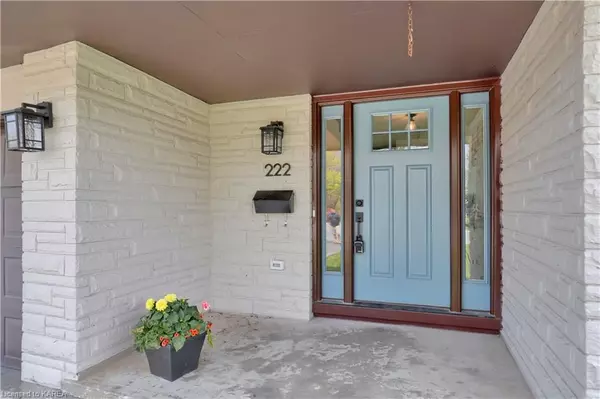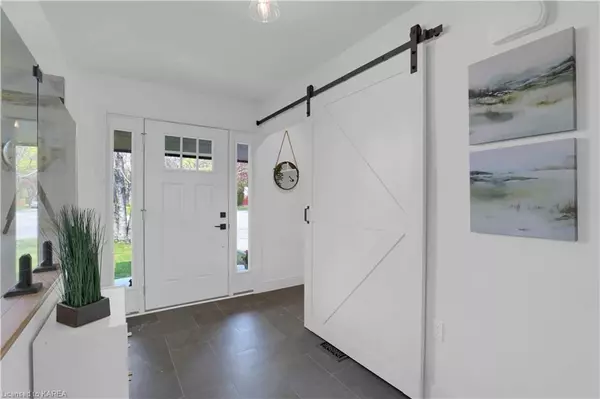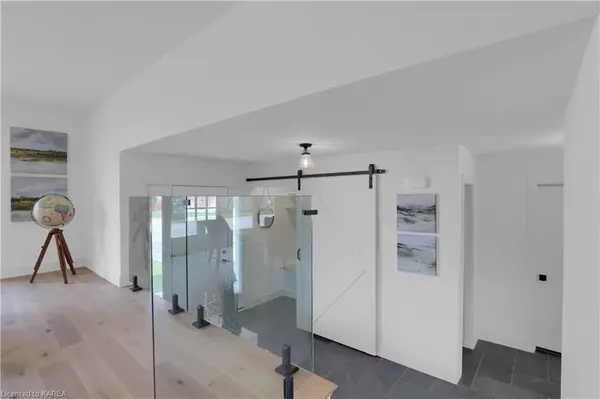$950,000
$998,000
4.8%For more information regarding the value of a property, please contact us for a free consultation.
222 MCMAHON AVE Kingston, ON K7M 3H2
4 Beds
3 Baths
2,020 SqFt
Key Details
Sold Price $950,000
Property Type Single Family Home
Sub Type Detached
Listing Status Sold
Purchase Type For Sale
Square Footage 2,020 sqft
Price per Sqft $470
Subdivision West Of Sir John A. Blvd
MLS Listing ID X9022247
Sold Date 08/29/23
Style Other
Bedrooms 4
Annual Tax Amount $4,549
Tax Year 2022
Property Sub-Type Detached
Property Description
Looking for a spacious updated family home in one of the most sought after neighbourhoods in the city? Come check out this 4 bedroom home on a large lot in Strathcona Park. You will be blown away with your first impressions when you enter into a large foyer with a hidden mudroom. On the main level is an open concept family room with woodburning fireplace flanked with floating cabinets and has a patio doors to the rear yard. Up a few steps and you are in the custom kitchen that features a large island, quartz countertops, mosaic quarts back splash and is equipped with all new quality appliances, including a wine fridge! The kitchen overlooks the open plan dining and living rooms as well as the family room, all with new engineered oak flooring that carries through the upper level also. The lower level features a large bright rec room and dedicated laundry room with new appliances that will make doing laundry a dream. The second level features 4 bedrooms, the Principal bedroom with a spacious ensuite with shower. The updates such as flooring, insulation, heating and cooling (heat pump) are too many to mention.
Location
Province ON
County Frontenac
Community West Of Sir John A. Blvd
Area Frontenac
Zoning A1
Rooms
Basement Partially Finished, Full
Kitchen 1
Interior
Interior Features Bar Fridge, Water Heater Owned
Cooling Central Air
Fireplaces Number 1
Laundry In Basement
Exterior
Exterior Feature Porch
Parking Features Private Double
Garage Spaces 2.0
Pool None
Roof Type Asphalt Shingle
Lot Frontage 65.0
Lot Depth 140.0
Building
Foundation Block
New Construction false
Others
Senior Community Yes
Security Features Smoke Detector
Read Less
Want to know what your home might be worth? Contact us for a FREE valuation!

Our team is ready to help you sell your home for the highest possible price ASAP





