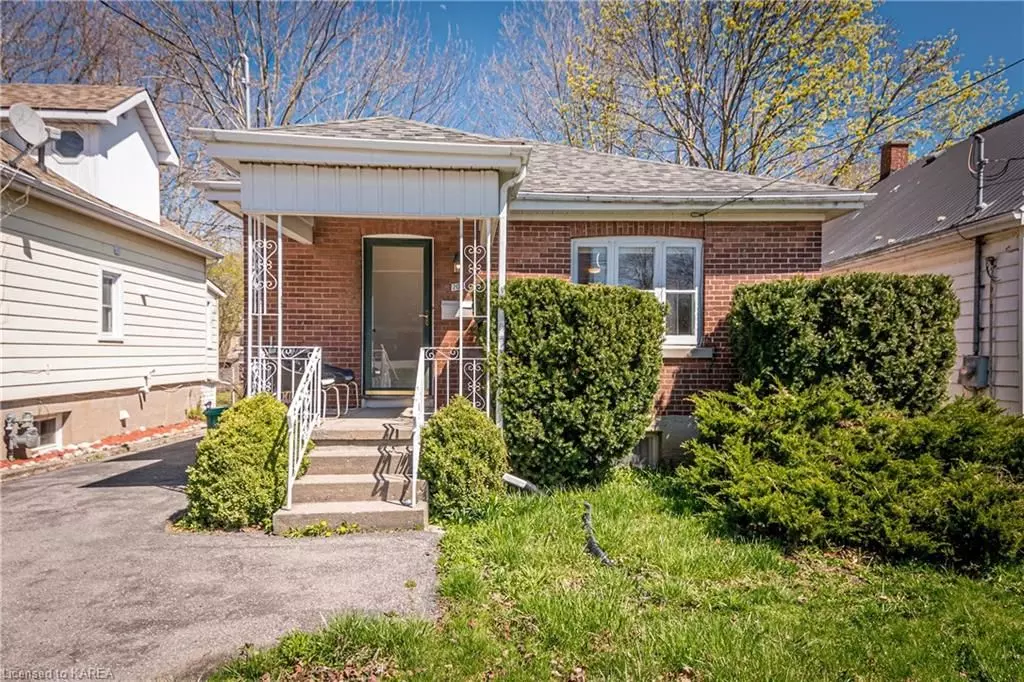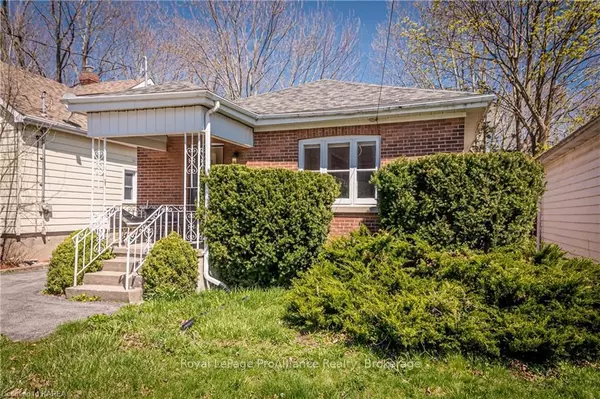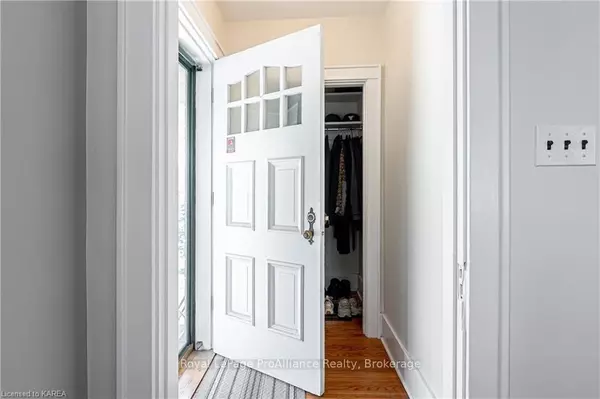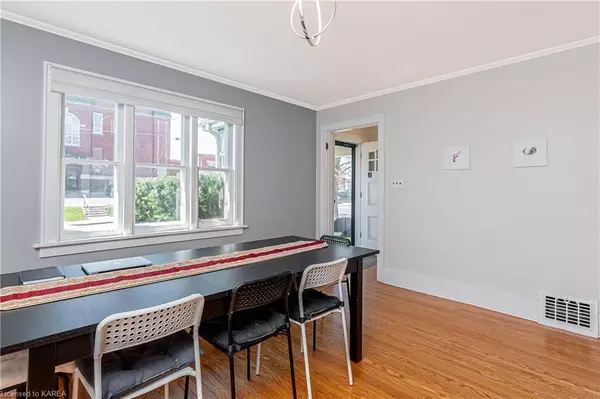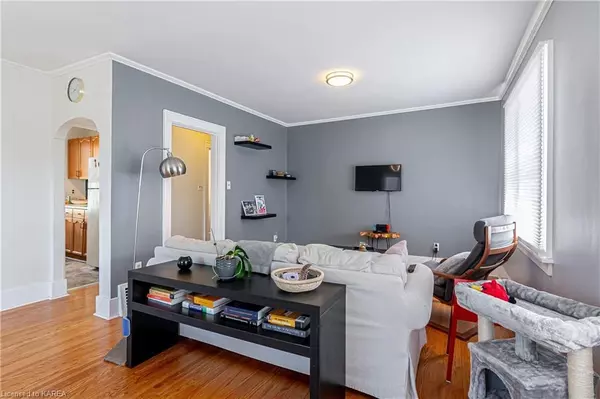$565,000
$565,000
For more information regarding the value of a property, please contact us for a free consultation.
203 TORONTO ST Kingston, ON K7L 4A9
2 Beds
2 Baths
1,574 SqFt
Key Details
Sold Price $565,000
Property Type Single Family Home
Sub Type Detached
Listing Status Sold
Purchase Type For Sale
Square Footage 1,574 sqft
Price per Sqft $358
Subdivision Central City East
MLS Listing ID X9021625
Sold Date 10/05/23
Style Bungalow
Bedrooms 2
Annual Tax Amount $3,960
Tax Year 2022
Property Sub-Type Detached
Property Description
A charming, detached, family home or potential income property with 2 bedrooms (was originally a 3 bedroom, and can be easily converted back), 1.5 bathrooms, and a 1-car detached garage, in the heart of Williamsville. The main level of this home offers a front foyer, with a double coat closet, that leads into the open concept dining and living rooms both featuring large windows, tall baseboards, crown moulding, tall ceilings, and hardwood floors, the cozy kitchen has a large window that brings in natural light, the primary and second bedrooms both have large windows and hardwood flooring and have easy access to the main 4-piece bathroom. The lower level features a kitchenette, 2-piece bathroom, a large recreation room, and plenty of storage space. The deep and wide lot offers a large backyard which provides space for a potential extension, space to play, or space for the avid gardener. Located directly across the street from Rideau Public School (French immersion JK-6), within walking distance of Victoria Park (tennis courts, rink), Churchill Park, Compton Park (tennis courts), Kingston Tennis Club, Kingston Lawn Bowling Club, and easy access to the Princess Street shops, grocery stores, coffee shops, restaurants, and public transportation. Upgraded furnace (2017), central air conditioner (2018), and roof (2018).
Location
Province ON
County Frontenac
Community Central City East
Area Frontenac
Zoning UR5
Rooms
Basement Partially Finished, Full
Kitchen 1
Interior
Interior Features Suspended Ceilings, Other, Water Heater, Sump Pump
Cooling Central Air
Laundry In Basement
Exterior
Exterior Feature Porch
Parking Features Private, Other
Garage Spaces 1.0
Pool None
Roof Type Asphalt Shingle
Lot Frontage 41.0
Lot Depth 141.0
Exposure East
Building
Foundation Stone
New Construction false
Others
Senior Community Yes
Security Features None
Read Less
Want to know what your home might be worth? Contact us for a FREE valuation!

Our team is ready to help you sell your home for the highest possible price ASAP

