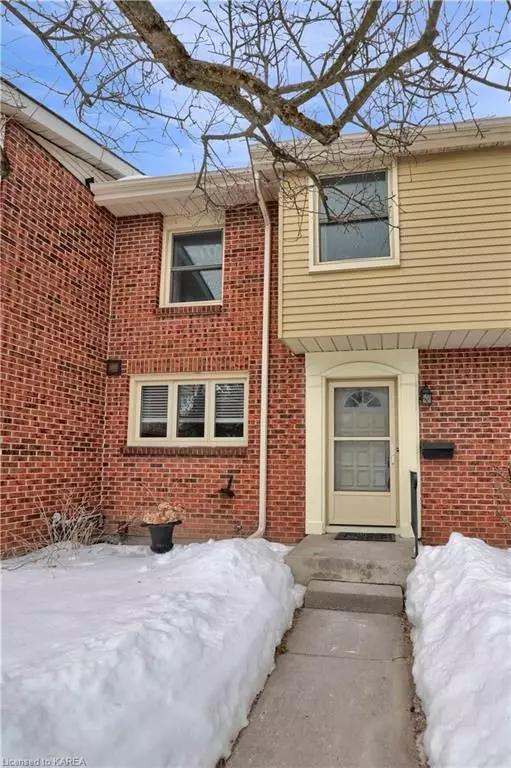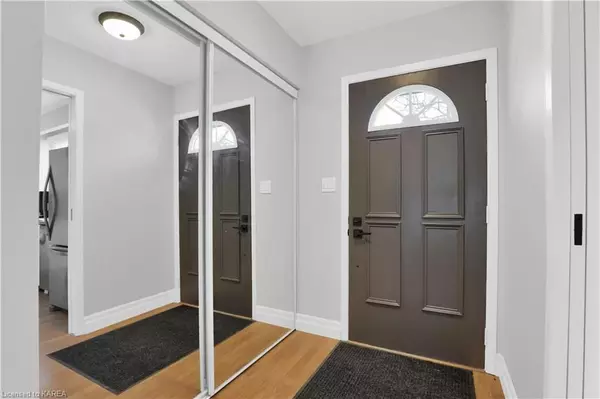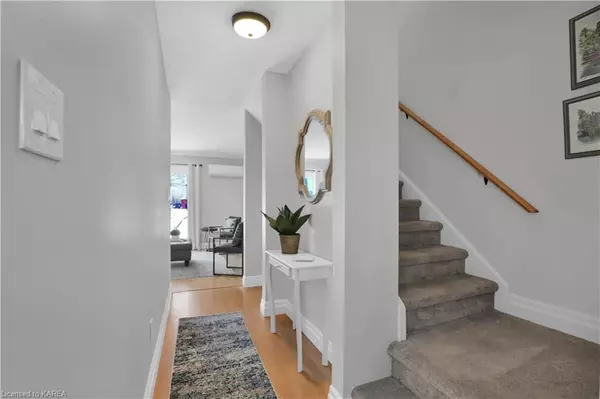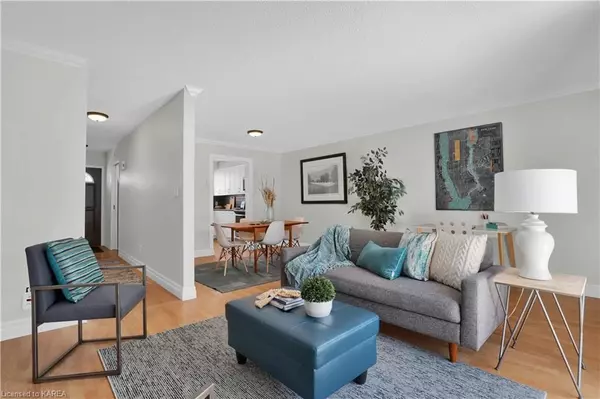$474,000
$489,000
3.1%For more information regarding the value of a property, please contact us for a free consultation.
115 WRIGHT CRES #79 Kingston, ON K7L 4T8
3 Beds
2 Baths
1,732 SqFt
Key Details
Sold Price $474,000
Property Type Condo
Sub Type Condo Townhouse
Listing Status Sold
Purchase Type For Sale
Approx. Sqft 1000-1199
Square Footage 1,732 sqft
Price per Sqft $273
Subdivision Central City East
MLS Listing ID X9020928
Sold Date 05/26/23
Style 2-Storey
Bedrooms 3
HOA Fees $415
Annual Tax Amount $3,310
Tax Year 2022
Property Sub-Type Condo Townhouse
Property Description
This beautiful 3 bedroom, 2 bathroom townhouse condo is perfect for any buyer looking for a stylish and convenient living experience near downtown Kingston. Upon entering, you'll be greeted by a cozy living room with a gas fireplace with built-in shelving, perfect for displaying your favorite books and decor items. The kitchen, which is equipped with stainless steel appliances will make meal prep a breeze. The large master bedroom is a true retreat, featuring wall-to-wall closets that provide ample storage for your retail therapy outings. Two additional bedrooms offer plenty of natural light. The finished basement would be ideal as a family room, guest room or home gym, and features a stunning full bathroom with a walk-in glass shower, and Pinterest-inspired laundry room. There's an outdoor patio with an adjustable awning, perfect for hosting summer barbecues. The ductless split units, (2 yrs old), provide energy-efficient heating and cooling. It's been freshly painted throughout, is well maintained and very clean, making it move-in ready for you. This quiet condo community also offers an inground pool, to relax and soak up the sun during the warm summer months. And with the YMCA and Public Library across the street, its close proximity to public transit, The Kingston Centre and downtown, you'll enjoy easy access to everything the city has to offer. Your reserved parking spot is 15' from your door!
Location
Province ON
County Frontenac
Community Central City East
Area Frontenac
Zoning B1
Rooms
Basement Finished, Full
Kitchen 1
Interior
Interior Features Separate Heating Controls
Cooling Other
Fireplaces Number 1
Laundry In Basement
Exterior
Exterior Feature Awnings, Year Round Living
Parking Features Reserved/Assigned
Pool Inground
Community Features Public Transit
Amenities Available Outdoor Pool, Visitor Parking
Roof Type Asphalt Shingle
Building
Foundation Block
Locker None
New Construction false
Others
Senior Community No
Security Features Carbon Monoxide Detectors
Pets Allowed Restricted
Read Less
Want to know what your home might be worth? Contact us for a FREE valuation!

Our team is ready to help you sell your home for the highest possible price ASAP





