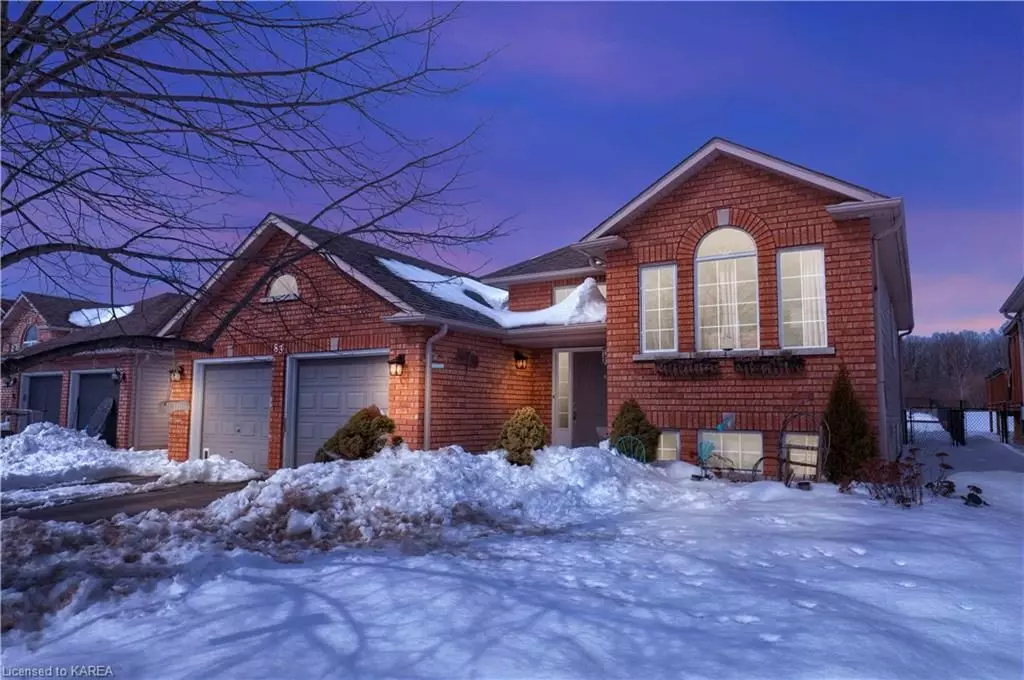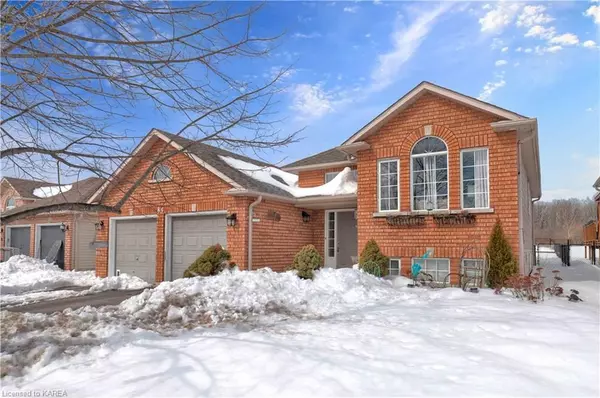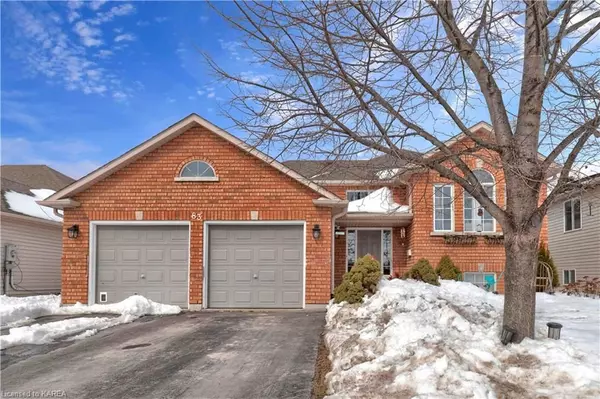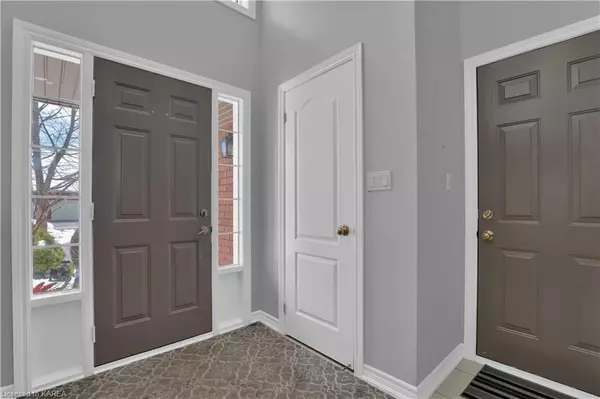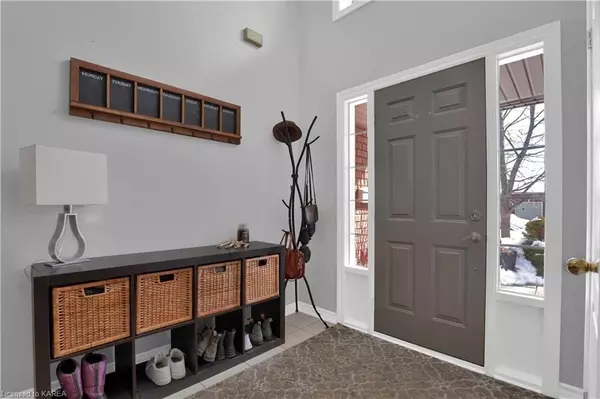$690,000
$699,900
1.4%For more information regarding the value of a property, please contact us for a free consultation.
83 BEVERLY ST Greater Napanee, ON K7R 3X7
6 Beds
3 Baths
2,585 SqFt
Key Details
Sold Price $690,000
Property Type Single Family Home
Sub Type Detached
Listing Status Sold
Purchase Type For Sale
Square Footage 2,585 sqft
Price per Sqft $266
Subdivision Greater Napanee
MLS Listing ID X9020899
Sold Date 05/29/23
Style Bungalow-Raised
Bedrooms 6
Annual Tax Amount $3,875
Tax Year 2022
Property Sub-Type Detached
Property Description
This elevated bungalow in Napanee has all the space and features you need to make it the perfect family home. With three bedrooms up and three down, large families, or even people who want their gym and office in the comfort of their own home, will rejoice. The bright main level also includes an eat-in kitchen, separate dining room, and cozy family room. The primary bedroom has a four piece ensuite and walk-in closet, with another four piece bathroom down the hall. Moving downstairs you have a great layout with sitting room and another full bathroom. If the space inside wasn't enough to convince you, the large backyard with above ground pool, large deck and tiki bar is the perfect summer hangout. Whether spending time with family or entertaining guests, you will want to make 83 Beverly your home!
Location
Province ON
County Lennox & Addington
Community Greater Napanee
Area Lennox & Addington
Zoning R3
Rooms
Basement Finished, Full
Kitchen 1
Interior
Interior Features Water Heater Owned, Air Exchanger
Cooling Central Air
Laundry In Basement
Exterior
Parking Features Private Double
Garage Spaces 2.0
Pool Above Ground
Roof Type Asphalt Shingle
Lot Frontage 50.21
Lot Depth 210.6
Building
Foundation Poured Concrete
New Construction false
Others
Senior Community Yes
Read Less
Want to know what your home might be worth? Contact us for a FREE valuation!

Our team is ready to help you sell your home for the highest possible price ASAP

