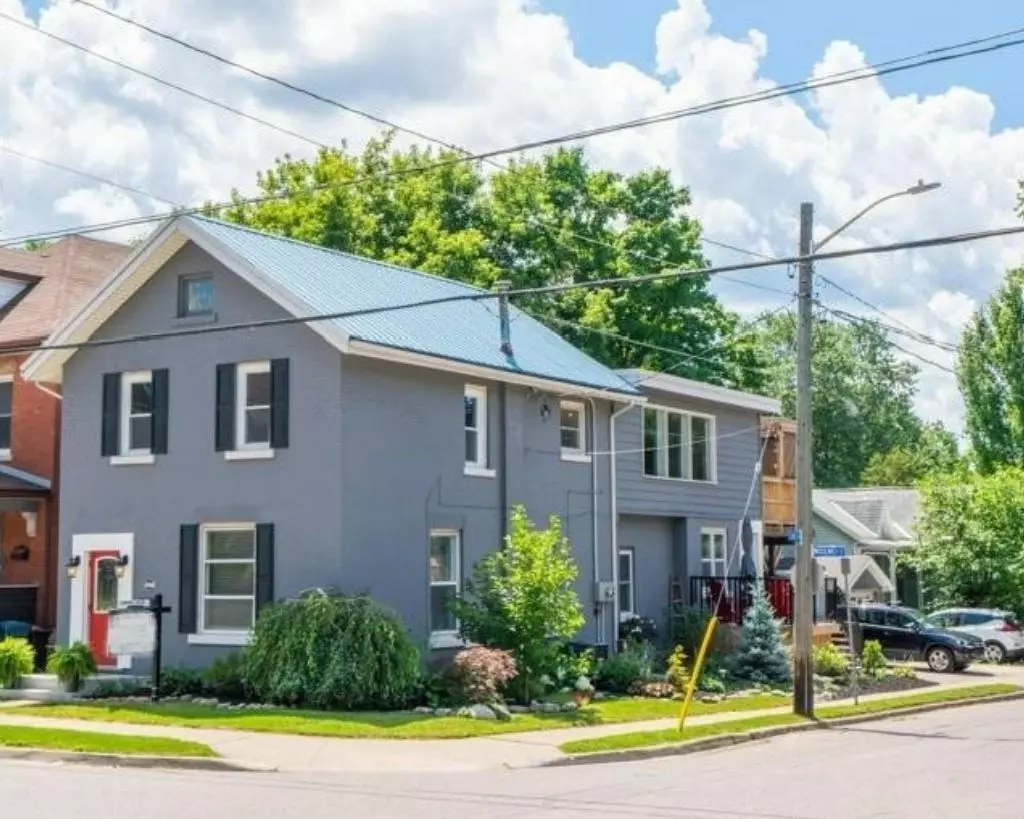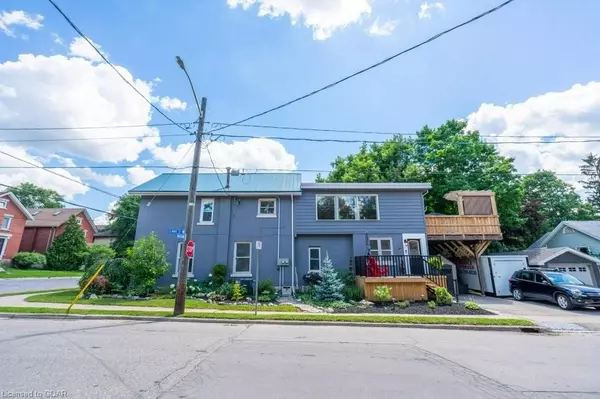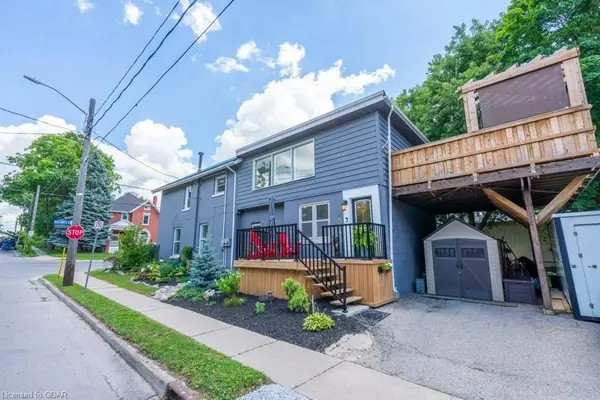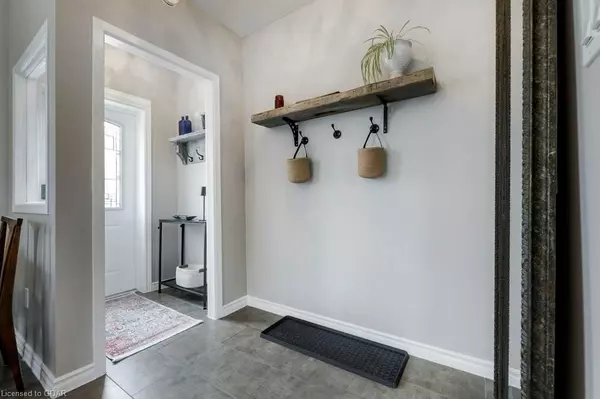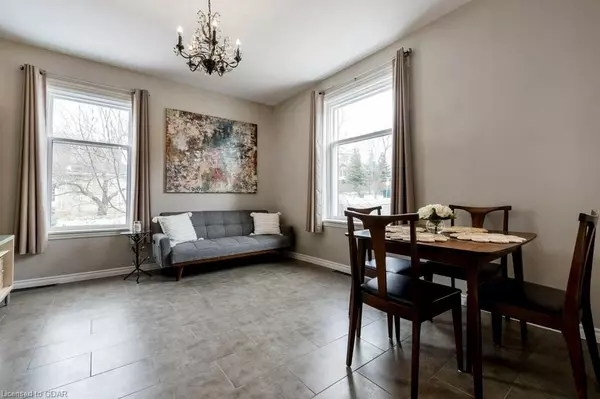$1,075,000
$1,134,999
5.3%For more information regarding the value of a property, please contact us for a free consultation.
448 Woolwich ST Guelph, ON N1H 3X4
4 Beds
3 Baths
Key Details
Sold Price $1,075,000
Property Type Single Family Home
Sub Type Detached
Listing Status Sold
Purchase Type For Sale
Approx. Sqft 2000-2500
Subdivision Exhibition Park
MLS Listing ID X8275668
Sold Date 08/14/24
Style 2-Storey
Bedrooms 4
Annual Tax Amount $7,910
Tax Year 2023
Property Sub-Type Detached
Property Description
legal two-unit property has potential for any savvy investor for AirBnB, Live & Work, Multi-generational living, or live in one unit and rent the other; this home has a ton of revenue potential. Offering 4 parking spaces on site and all-year overnight parking on Clarke, separate hydrometers, elegant century home charm, and impressive elevated finishes. This property shows pride of ownership throughout. The main floor unit boasts soaring ceilings, 2 bedrooms, 2 bathrooms, basement access with a bonus room, and ample storage. The upper unit has full access to an oversized deck perfect for entertaining, 2 bedrooms, 1 bathroom, wood floors throughout, and big bright windows in the main living area. The views from the raised deck show Victory School and Exhibition Park are just at the end of the block. Both units have ample storage, turnkey finishes, separate entrances, and laundry within walking distance to downtown Guelph's Pubs, Restaurants, and Shopping
Location
Province ON
County Wellington
Community Exhibition Park
Area Wellington
Zoning r1b
Rooms
Family Room Yes
Basement Partially Finished
Kitchen 2
Interior
Interior Features Sump Pump, Storage, Accessory Apartment, In-Law Suite, Separate Hydro Meter
Cooling Central Air
Exterior
Parking Features Private Double
Pool None
Roof Type Metal,Flat
Lot Frontage 24.02
Lot Depth 89.0
Total Parking Spaces 4
Building
Foundation Stone, Concrete Block
Others
ParcelsYN No
Read Less
Want to know what your home might be worth? Contact us for a FREE valuation!

Our team is ready to help you sell your home for the highest possible price ASAP

