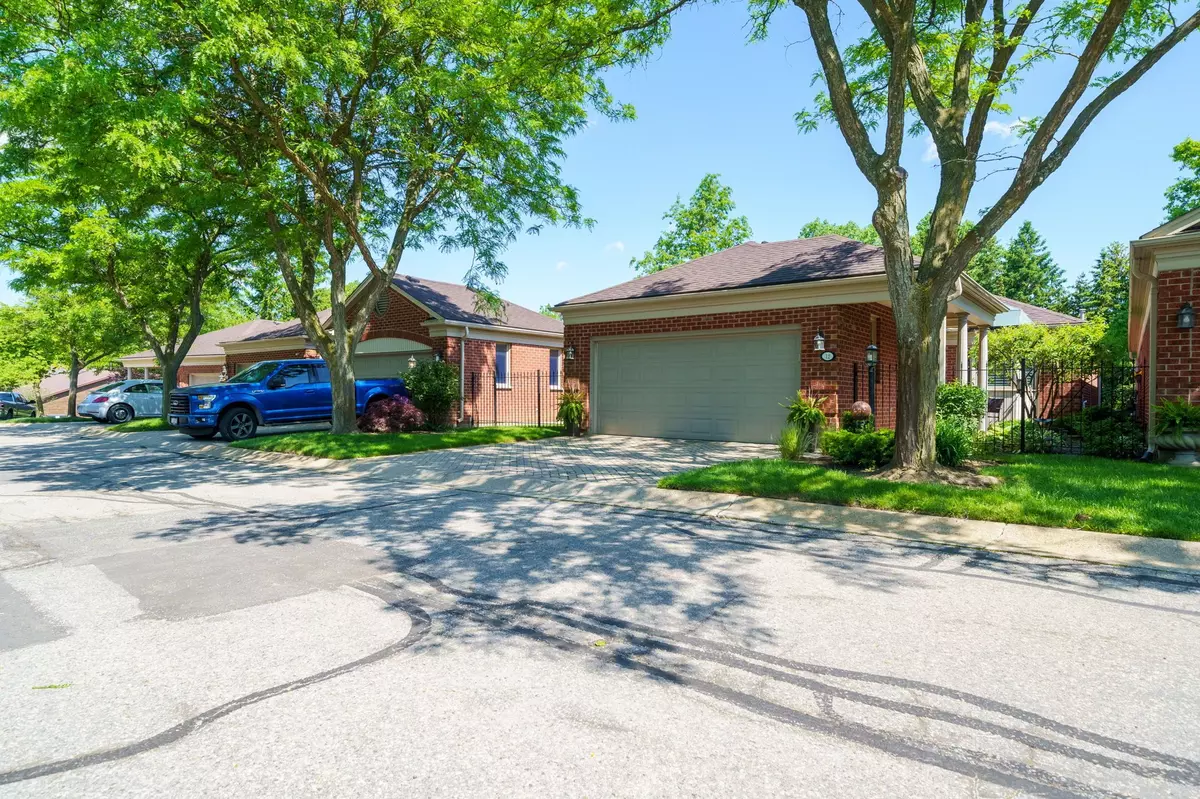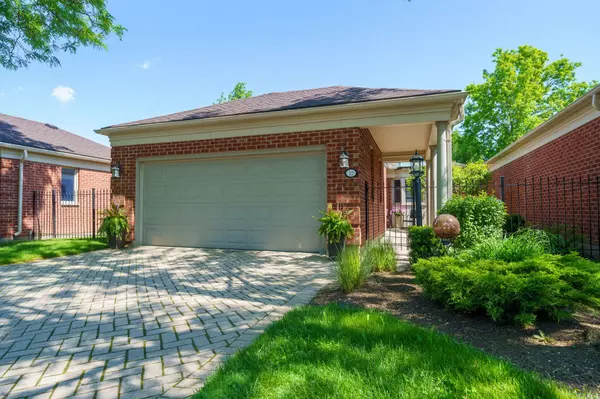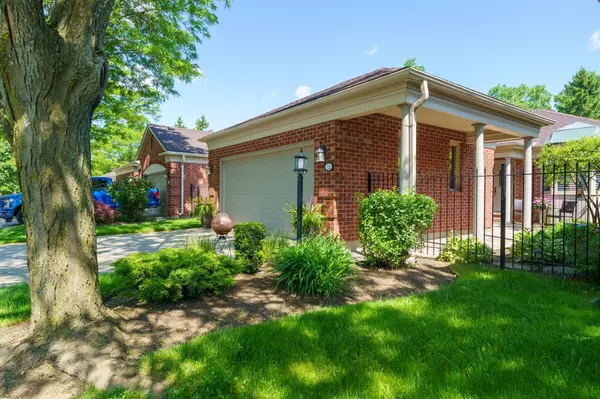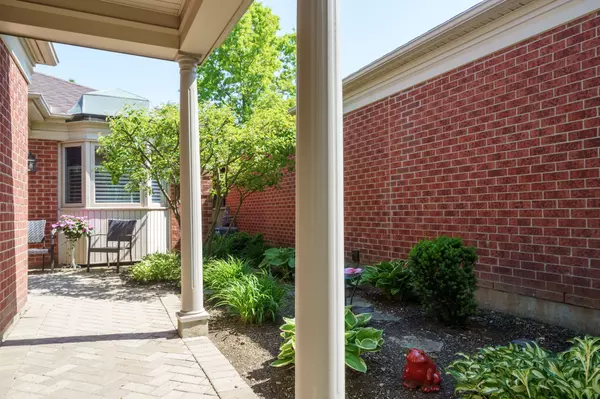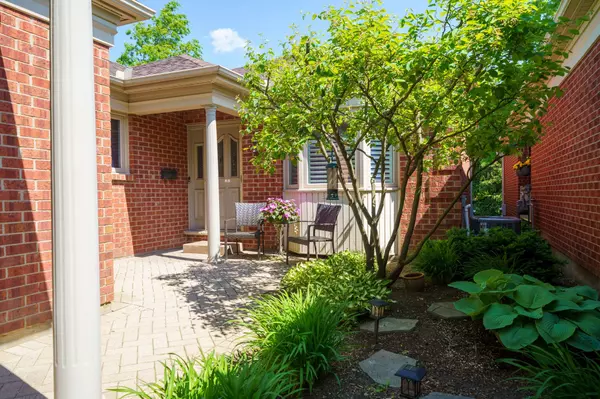$685,000
$699,900
2.1%For more information regarding the value of a property, please contact us for a free consultation.
60 Rosecliffe CRES #12 London, ON N6K 4E6
2 Beds
3 Baths
Key Details
Sold Price $685,000
Property Type Condo
Sub Type Condo Townhouse
Listing Status Sold
Purchase Type For Sale
Approx. Sqft 1200-1399
Subdivision South C
MLS Listing ID X8442214
Sold Date 08/23/24
Style Bungalow
Bedrooms 2
HOA Fees $450
Annual Tax Amount $4,530
Tax Year 2024
Property Sub-Type Condo Townhouse
Property Description
Discover luxury condo living in the highly desirable upscale neighborhood of Rosecliffe. Sunlight pours through skylights, filling the space with warmth and brightness. A well-designed layout seamlessly connects the kitchen to the living room through the sliding doors and outdoor patio, creating an inviting atmosphere for gatherings or relaxation. Step outside to the secluded patio, perfect for enjoying a morning coffee. Inside, you'll find modern updates including a newly updated kitchen with quartz countertops, custom cabinets along with ceramic-tiled floors, and elegant hardwood floors throughout the main level. With two bedrooms, three bathrooms, and a finished walk-out basement backing onto greenspace, there's plenty of room for comfortable living and entertaining. Indulge in outdoor living on the gorgeous balcony overlooking lush greenery just outside the primary bedroom, offering a peaceful retreat right at home. And for added privacy and security, a private front entrance enclave welcomes you to this Rosecliffe oasis. Experience the best of condo living in this meticulously maintained and beautifully appointed home.
Location
Province ON
County Middlesex
Community South C
Area Middlesex
Zoning R5-2
Rooms
Family Room Yes
Basement Full, Partially Finished
Kitchen 1
Separate Den/Office 1
Interior
Interior Features Auto Garage Door Remote, Central Vacuum, In-Law Capability
Cooling Central Air
Laundry In-Suite Laundry
Exterior
Parking Features Private
Garage Spaces 2.0
Amenities Available BBQs Allowed
Roof Type Asphalt Shingle
Exposure North
Total Parking Spaces 4
Building
Foundation Concrete
Locker None
Others
Pets Allowed Restricted
Read Less
Want to know what your home might be worth? Contact us for a FREE valuation!

Our team is ready to help you sell your home for the highest possible price ASAP

