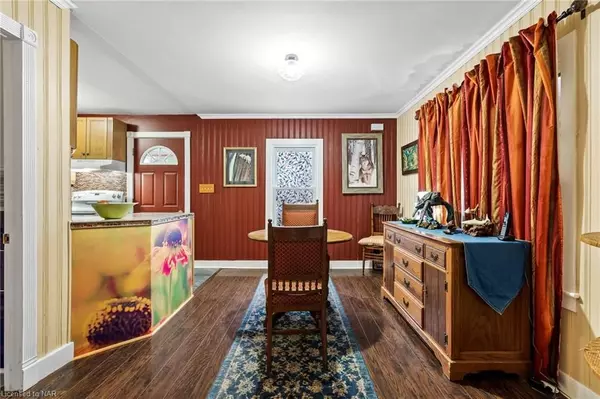$455,000
$469,999
3.2%For more information regarding the value of a property, please contact us for a free consultation.
1688 DOMINION RD Fort Erie, ON L2A 5M4
3 Beds
2 Baths
1,200 SqFt
Key Details
Sold Price $455,000
Property Type Single Family Home
Sub Type Detached
Listing Status Sold
Purchase Type For Sale
Square Footage 1,200 sqft
Price per Sqft $379
Subdivision 334 - Crescent Park
MLS Listing ID X8901977
Sold Date 04/17/24
Style 1 1/2 Storey
Bedrooms 3
Annual Tax Amount $2,700
Tax Year 2022
Lot Size 0.500 Acres
Property Sub-Type Detached
Property Description
Welcome to 1688 Dominion Road where you have ultimate privacy and a large property to enjoy! Conveniently located between crescent beach and crystal beach. Feeling adventurous? Friendship Trail is just steps away! Featuring a 1.5 car garage, pond and an Iris garden. For all garden fanatics, you'll be happy to know there are pollinator friendly Ontario native plants throughout the property. Zoning allows for garden centre, farm supply business, kennels, pet day care, veterinary clinic & more! With the large property, you can set up a great business from home or use it as an all season cottage! The opportunities here are endless!
The crawl space has been professionally encapsulated and insulated. New roof in 2013, new sump pump installed in 2016, new Enviro9 gas fireplace (2016), new back deck (2021), new vinyl siding & trim for house and garage (2022) and electrical wiring has been updated in 2012. Design of the home is perfect for an in-law suite potential on the main floor. Sewage is on Dominion Road, future lot sever may be possible (buyer due diligence). Close to shopping, beaches, restaurants, highway and much more! The largest lot size & square footage in the area at this price range! This property has it all! Don't miss out on this great opportunity! Book your private showing today!
Location
Province ON
County Niagara
Community 334 - Crescent Park
Area Niagara
Zoning c7
Rooms
Basement Separate Entrance, Partially Finished
Kitchen 1
Interior
Interior Features Water Heater Owned
Cooling Wall Unit(s)
Exterior
Parking Features Private Double
Garage Spaces 1.0
Pool None
Roof Type Asphalt Shingle
Lot Frontage 200.0
Lot Depth 140.0
Exposure South
Total Parking Spaces 15
Building
Foundation Concrete Block
New Construction false
Others
Senior Community Yes
Read Less
Want to know what your home might be worth? Contact us for a FREE valuation!

Our team is ready to help you sell your home for the highest possible price ASAP





