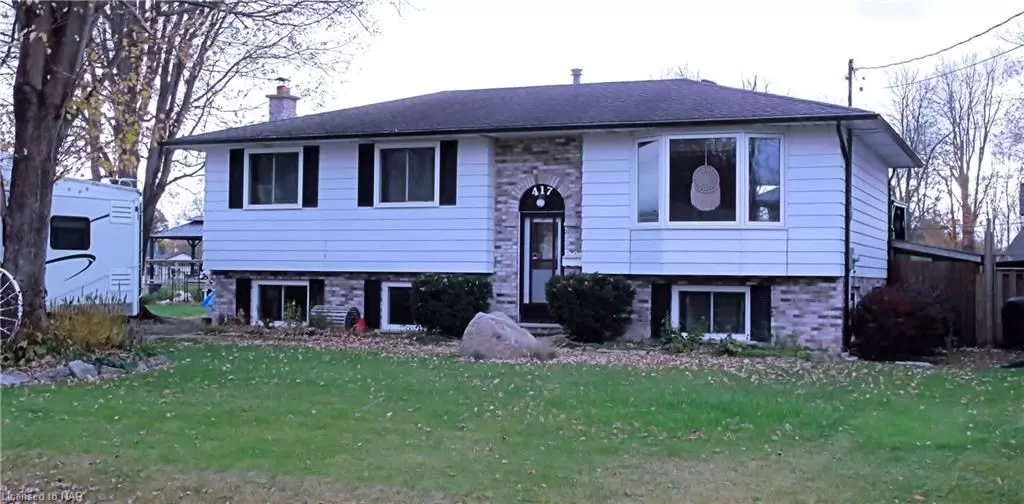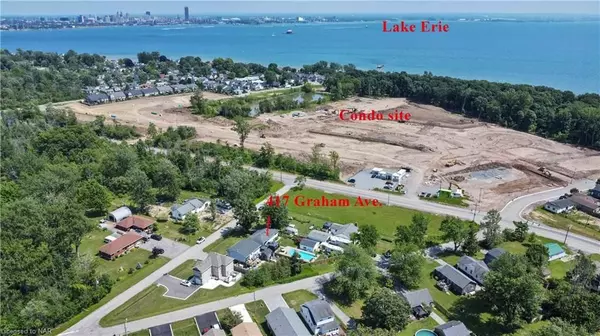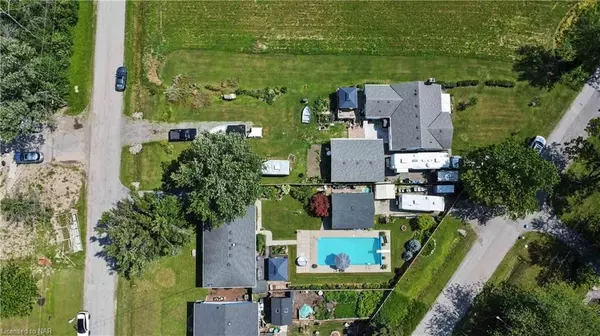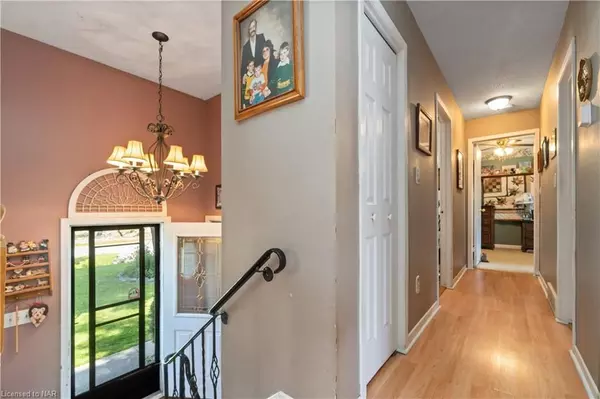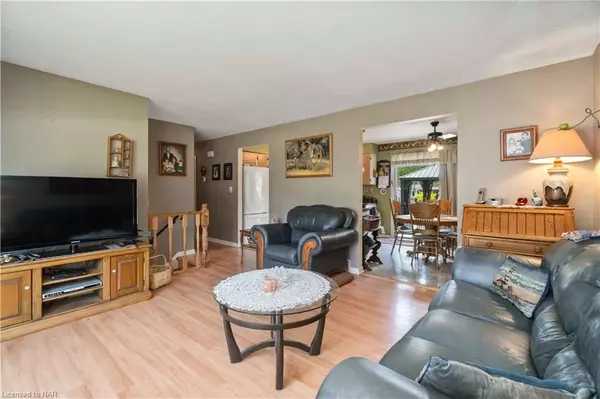$575,000
$600,000
4.2%For more information regarding the value of a property, please contact us for a free consultation.
417 GRAHAM AVE Fort Erie, ON L2A 4K7
3 Beds
2 Baths
2,000 SqFt
Key Details
Sold Price $575,000
Property Type Single Family Home
Sub Type Detached
Listing Status Sold
Purchase Type For Sale
Square Footage 2,000 sqft
Price per Sqft $287
Subdivision 333 - Lakeshore
MLS Listing ID X8875557
Sold Date 05/30/24
Style Bungalow-Raised
Bedrooms 3
Annual Tax Amount $4,063
Tax Year 2023
Property Sub-Type Detached
Property Description
Welcome to this beautiful, raised bungalow in a high demand location close to Waverly Beach/Park and Friendship trails. This home offers a spacious lot with frontage on both Graham and Argyll, giving you plenty of options for parking and access. The home has great curb appeal with a brick/aluminum exterior, large windows, and a multi-level deck overlooking the backyard oasis. You will love the inground concrete pool with concrete surround, fully fenced for privacy and safety. The backyard also features a 1 1/2 car detached garage with hydro, perfect for a workshop or storage. Inside, you will find a bright and open living room, and kitchen area with direct access to the deck. The kitchen offers plenty of cabinet and counter space. The main floor also has an oversized primary bedroom with a full double closet and direct access to the 4-piece bathroom. The lower level has a separate entrance from the backyard, making it ideal for an in-law suite or rental potential. It features a large rec room with a log burning fireplace, an additional bedroom, a 2-piece bathroom, and a laundry room. The home has been well maintained and updated with a newer roof (2019), furnace and central air (2022), eaves with leaf guard, and modern thermal windows throughout. Don't miss this opportunity to own this amazing property in a desirable neighborhood. Book your showing today!
Location
Province ON
County Niagara
Community 333 - Lakeshore
Area Niagara
Zoning R2
Rooms
Basement Walk-Out, Separate Entrance
Kitchen 1
Separate Den/Office 1
Interior
Cooling Central Air
Fireplaces Number 1
Fireplaces Type Family Room
Laundry In Basement
Exterior
Exterior Feature Deck
Parking Features Private Double, Private
Garage Spaces 6.0
Pool Inground
Roof Type Asphalt Shingle
Lot Frontage 60.0
Lot Depth 177.45
Exposure West
Total Parking Spaces 6
Building
Lot Description Irregular Lot
Foundation Poured Concrete
New Construction false
Others
Senior Community Yes
Security Features Smoke Detector
Read Less
Want to know what your home might be worth? Contact us for a FREE valuation!

Our team is ready to help you sell your home for the highest possible price ASAP

