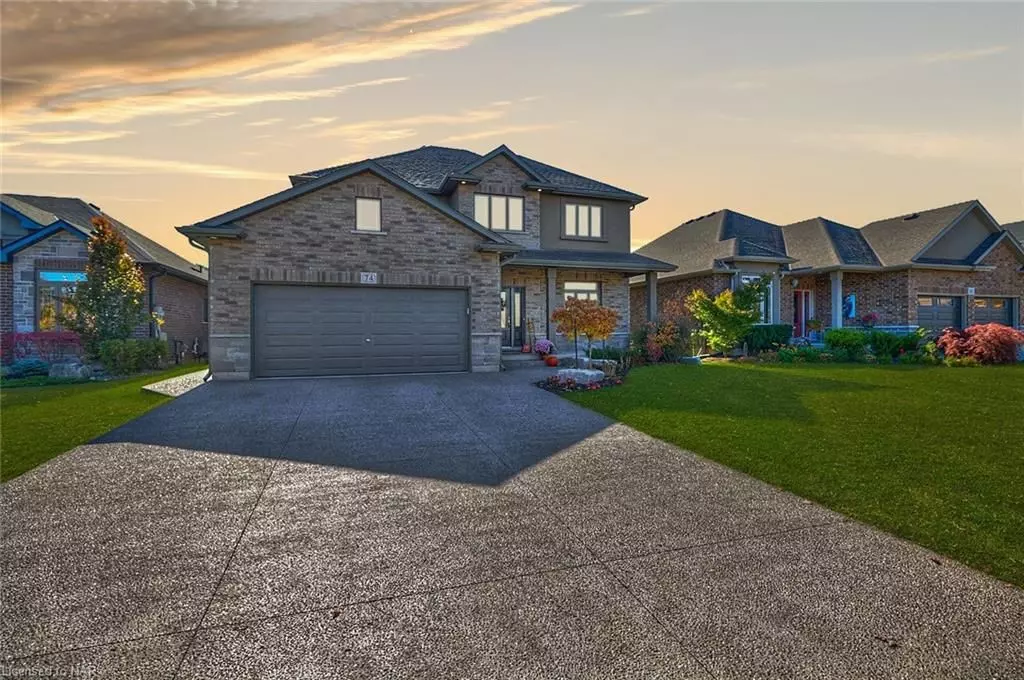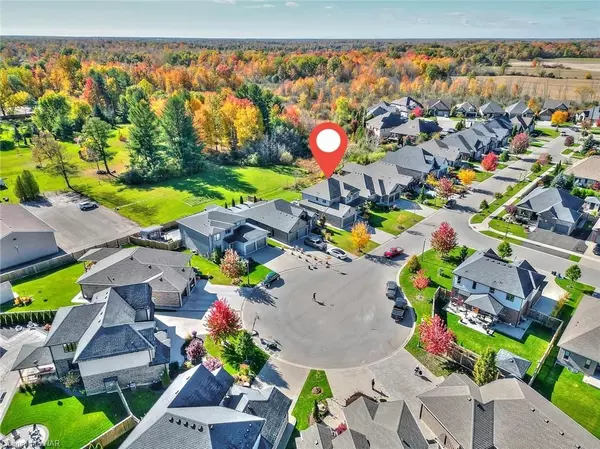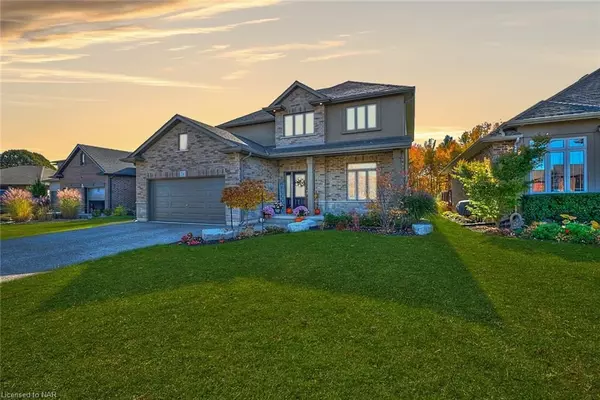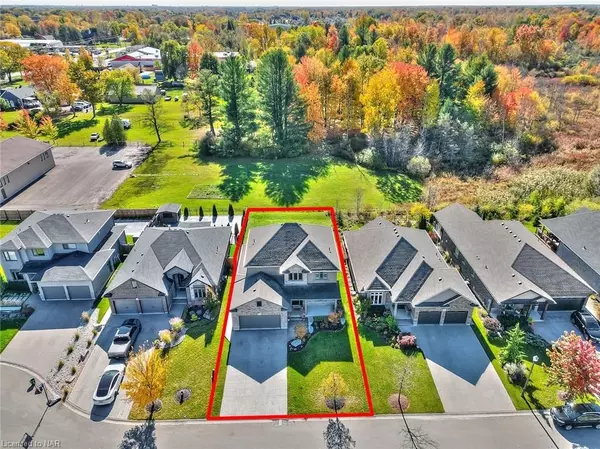$1,020,000
$1,045,000
2.4%For more information regarding the value of a property, please contact us for a free consultation.
74 BROOKHAVEN COURT CT Welland, ON L3C 0A4
5 Beds
4 Baths
3,440 SqFt
Key Details
Sold Price $1,020,000
Property Type Single Family Home
Sub Type Detached
Listing Status Sold
Purchase Type For Sale
Square Footage 3,440 sqft
Price per Sqft $296
Subdivision 770 - West Welland
MLS Listing ID X8822794
Sold Date 02/01/24
Style 2-Storey
Bedrooms 5
Annual Tax Amount $7,016
Tax Year 2023
Property Sub-Type Detached
Property Description
3 major factors that separate this property from the rest! 1. LOCATION: bordering Fonthill in a quiet and private secluded Street/Court consisting of only Lucchetta and Policella built custom homes! 2. NO REAR NEIGHBOURS: enjoy your amazing backyard views of green field and tree lined forest all year round with a coffee in the morn, afternoon book, or entertain friends and family with an evening fire under the stars! 3. AVAILABILITY: homes don't become available too often on this street and its for a reason! Heres your opportunity to become part of the Brookhaven community for years to come! This home was built in 2015 and is fully finished top to bottom, inside and out! Spacious main floor with open concept kitchen/dining/living room area with trayed ceilings, fireplace and a chefs kitchen to die for with double sliding patio doors leading to covered paver stone patio tastefully landscaped! Also find a bedroom, bathroom, and spacious laundry room off the garage on main floor. Second floor consists of Primary bedroom with ensuite bathroom which is sure to impress, and walk in closet! 2 other bedrooms that share the second bathroom with double vanity sinks! Lower level you will find another bedroom and bathroom with high end horse shoe bar, and spacious Rec room area with another fireplace! 4 car concrete Aggregate driveway was complete in (2019), backyard paver stone patio, and all landscaping (2020) basement Reno professionally contracted to completion in (2022). Other worthy notes about this home is it bosts bedrooms and bathrooms on each level of the home, granite countertops through out, Jenn-Air appliances included, and nothing left to do here but move in and enjoy with family and friends for years to come!
Location
Province ON
County Niagara
Community 770 - West Welland
Area Niagara
Zoning RL1
Rooms
Basement Finished, Full
Kitchen 1
Separate Den/Office 1
Interior
Interior Features Other, Sump Pump
Cooling Central Air
Fireplaces Number 2
Fireplaces Type Electric
Laundry Laundry Room
Exterior
Parking Features Private Double, Other
Garage Spaces 2.0
Pool None
Roof Type Asphalt Shingle
Lot Frontage 51.0
Lot Depth 131.0
Exposure North
Total Parking Spaces 6
Building
Foundation Poured Concrete
New Construction true
Others
Senior Community Yes
Read Less
Want to know what your home might be worth? Contact us for a FREE valuation!

Our team is ready to help you sell your home for the highest possible price ASAP





