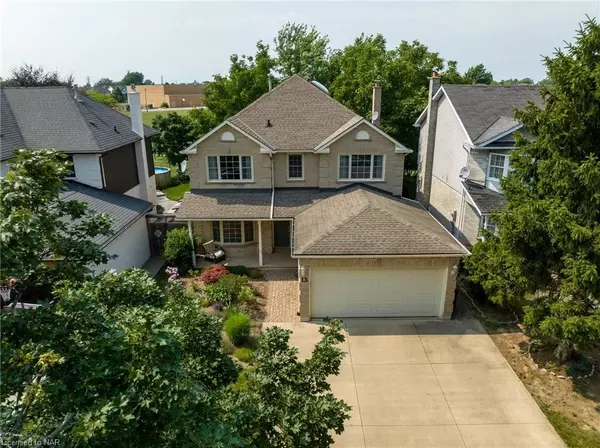$885,000
$925,000
4.3%For more information regarding the value of a property, please contact us for a free consultation.
13 STERLING ST St. Catharines, ON L2S 3T1
4 Beds
4 Baths
3,581 SqFt
Key Details
Sold Price $885,000
Property Type Single Family Home
Sub Type Detached
Listing Status Sold
Purchase Type For Sale
Square Footage 3,581 sqft
Price per Sqft $247
Subdivision 462 - Rykert/Vansickle
MLS Listing ID X8707774
Sold Date 02/29/24
Style 2-Storey
Bedrooms 4
Annual Tax Amount $6,882
Tax Year 2023
Property Sub-Type Detached
Property Description
Welcome to 13 Sterling Street - the perfect family home that offers comfort, space, and convenience. This large 2-storey brick home offers over 3,500 square feet of finished living space with 4 bedrooms and 3.5 bathrooms. The home's true gem is the fenced-in yard that backs onto Power Glen Park, with direct access to Power Glen Public School. Step inside, and you'll be greeted by a welcoming foyer that leads to a formal living and dining room, perfect for hosting gatherings and special occasions. The heart of the home lies in the open concept kitchen, featuring beautiful granite countertops, stainless steel appliances, and a charming breakfast nook that overlooks the sunken family room, complete with a wood-burning fireplace. Convenience is key on the main floor, which features a 2-piece powder room, a spacious home office, and main floor laundry room. The second level features two recently updated bathrooms and four generously sized bedrooms. The primary bedroom is a true oasis, with a dedicated sitting area in the bay window, a large 5-piece ensuite, and a walkin closet. The finished basement has you covered with a large recreation and games room, a 3-piece
bathroom, and an additional flex space that can be tailored to suit your unique needs. Beyond the comforts of home, this property's location is equally impressive with close proximity to Brock University, The Pen Centre, St. Catharines Hospital, Downtown St. Catharines, and the GO Station. The surrounding area offers plenty of opportunity for adventure with Twelve Mile Creek, DeCew Falls, and Short Hills Provincial Park just a short distance away.
Location
Province ON
County Niagara
Community 462 - Rykert/Vansickle
Area Niagara
Zoning R1
Rooms
Basement Finished, Full
Kitchen 1
Interior
Interior Features Water Heater Owned
Cooling Central Air
Fireplaces Number 1
Fireplaces Type Family Room
Laundry Laundry Room
Exterior
Parking Features Private Double, Other
Garage Spaces 2.0
Pool None
Roof Type Asphalt Shingle
Lot Frontage 45.93
Lot Depth 109.91
Exposure North
Total Parking Spaces 4
Building
Foundation Poured Concrete
New Construction false
Others
Senior Community Yes
Security Features Alarm System
Read Less
Want to know what your home might be worth? Contact us for a FREE valuation!

Our team is ready to help you sell your home for the highest possible price ASAP





