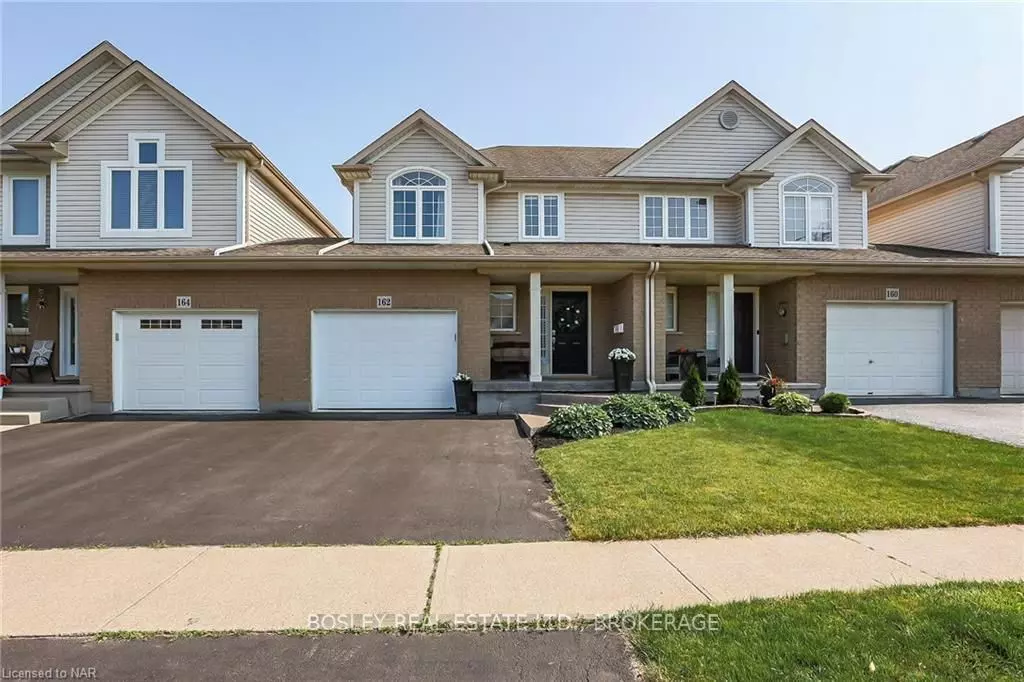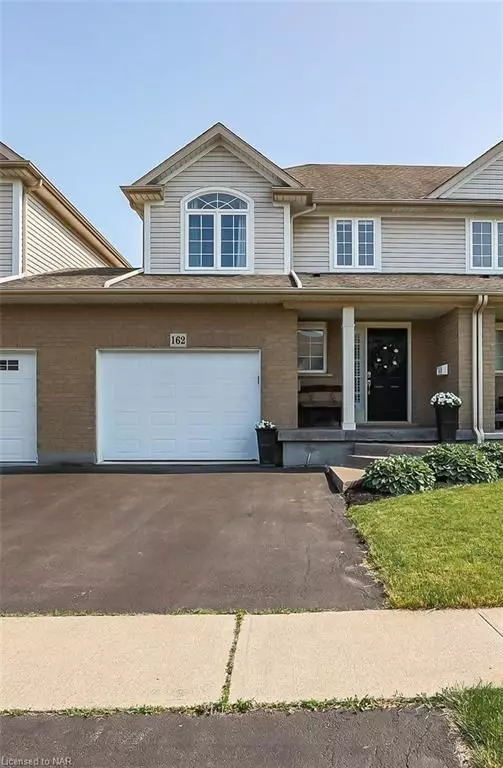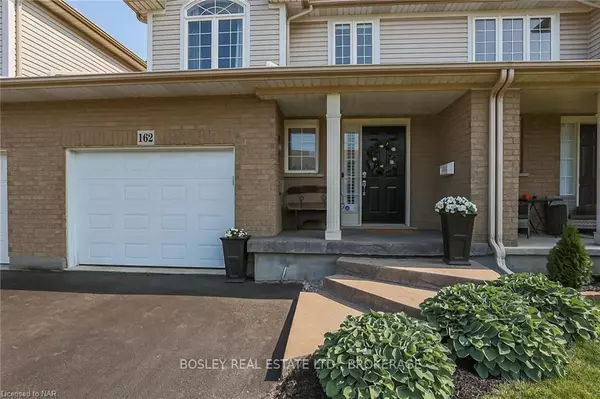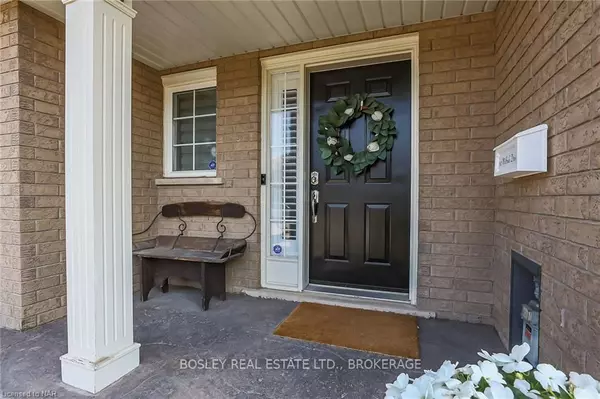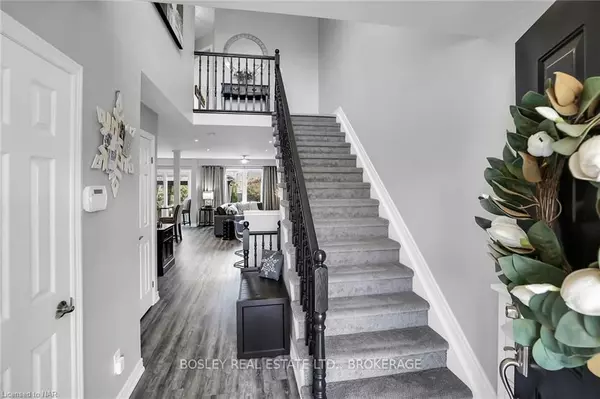$665,000
$679,999
2.2%For more information regarding the value of a property, please contact us for a free consultation.
162 MCBRIDE DR St. Catharines, ON L2S 4E3
3 Beds
3 Baths
2,068 SqFt
Key Details
Sold Price $665,000
Property Type Condo
Sub Type Att/Row/Townhouse
Listing Status Sold
Purchase Type For Sale
Square Footage 2,068 sqft
Price per Sqft $321
Subdivision 462 - Rykert/Vansickle
MLS Listing ID X8706372
Sold Date 10/27/23
Style 2-Storey
Bedrooms 3
Annual Tax Amount $4,227
Tax Year 2023
Property Sub-Type Att/Row/Townhouse
Property Description
Built in 2004, this Freehold townhouse has been meticulously cared for and thoughtfully upgraded. The kitchen has undergone a beautiful transformation which includes new granite countertops, new appliances (with the addition of a gas line for the gas stove and BBQ on the back patio), and undermounted sink. All three bathrooms (two full and one half) were redone including granite and quartz countertops, tiling and paint. Other major upgrades include Vinyl Core Plank flooring throughout the home, all walls repainted including the baseboards, new air conditioner (owned), and new 8ft sliding patio door with built in interior blind system. Thoughtful details such as brushed nickel hardware on all doors and cupboards, electrical upgrades including a sub panel (capability for an outdoor hot tub!), in-wall entertainment hubs to hide ugly wiring, fixtures replaced, blinds tastefully replaced with curtains, driveway sealant, electric blind (with remote) for the window above the front door, central vacuum, alarm system installed, and lawn care/landscaping. Please view the upgrade list in the supplementary documents for a full list of upgrades and changes to the home. This gem of a property is located in a wonderful neighbourhood close to Brock University, Ridley College, St. Catharines Hospital, Downtown St.Catharines, schools, parks, and shopping, the highway and the new GO Train stop which will be great for commuters and future resale value.
Location
Province ON
County Niagara
Community 462 - Rykert/Vansickle
Area Niagara
Zoning R3
Rooms
Basement Finished, Full
Kitchen 1
Interior
Interior Features Water Heater, Sump Pump, Central Vacuum
Cooling Central Air
Laundry Laundry Room
Exterior
Exterior Feature Deck, Porch, TV Tower/Antenna
Parking Features Private Double
Garage Spaces 1.0
Pool None
Roof Type Asphalt Shingle
Lot Frontage 25.33
Lot Depth 111.06
Total Parking Spaces 3
Building
New Construction false
Others
Senior Community Yes
Security Features Alarm System
Read Less
Want to know what your home might be worth? Contact us for a FREE valuation!

Our team is ready to help you sell your home for the highest possible price ASAP

