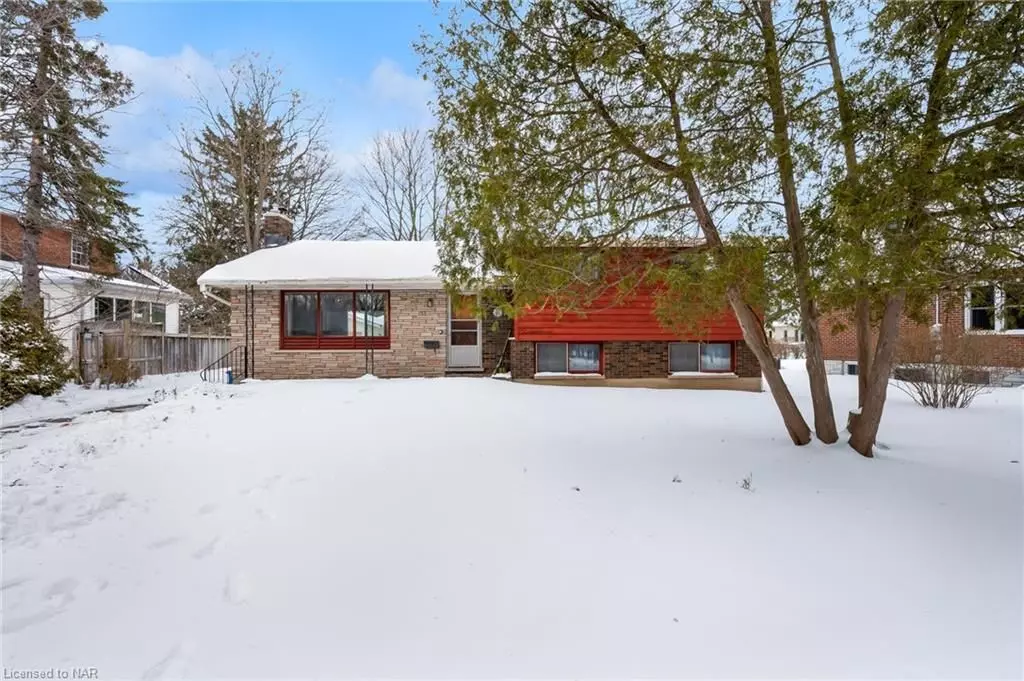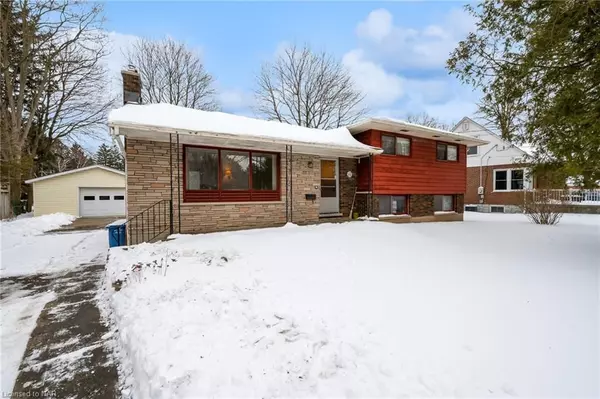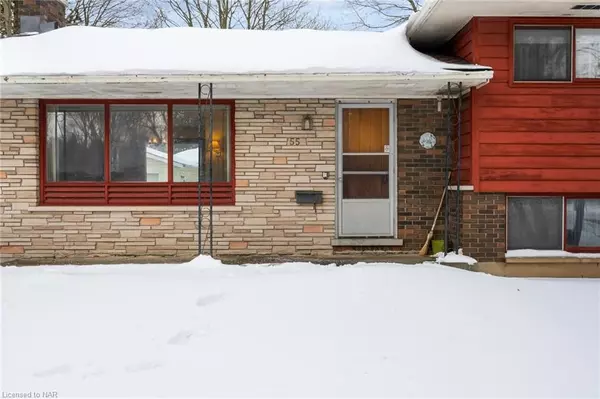$865,000
$889,900
2.8%For more information regarding the value of a property, please contact us for a free consultation.
55 RIVERVIEW DR Guelph, ON N1E 3R7
4 Beds
2 Baths
1,679 SqFt
Key Details
Sold Price $865,000
Property Type Single Family Home
Sub Type Detached
Listing Status Sold
Purchase Type For Sale
Square Footage 1,679 sqft
Price per Sqft $515
Subdivision Waverley
MLS Listing ID X8500441
Sold Date 04/27/23
Style Other
Bedrooms 4
Annual Tax Amount $4,664
Tax Year 2022
Property Sub-Type Detached
Property Description
Welcome to 55 Riverview Drive, a charming and spacious home located on one of the most desirable streets in Guelph. From the moment you arrive, you'll be captivated by the stunning views of Riverside Park and the Speed River, which can be enjoyed from many rooms in the house. This home boasts four bedrooms and one and a half bathrooms, providing ample space for families or those looking for extra room to grow. The house has been meticulously maintained by the same owners since 1978, making it a great opportunity for those who want to put their own creative touches into their dream home, including investors with a walk-up from the lower level. One of the highlights of this property is the large 2-car detached garage with hydro, heat and heated floors which provides plenty of space for parking and storage. The spacious lot offers ample outdoor space for gardening, entertaining, or just relaxing in the sun. The lower level of the house has a convenient walk-up feature, providing easy access to the backyard. The home also features a brand new roof installed in 2022 and a new furnace in 2020, offering peace of mind for years to come.
Located directly across from Riverside Park, this home is ideal for those who love the outdoors and all the amenities the park has to offer. From asphalt trails and disc golf to softball diamonds and picnic tables, there's something for everyone to enjoy.
Location
Province ON
County Wellington
Community Waverley
Area Wellington
Zoning R.1A
Rooms
Basement Full
Kitchen 1
Separate Den/Office 1
Interior
Cooling None
Laundry In Basement
Exterior
Parking Features Front Yard Parking
Garage Spaces 2.0
Pool None
Community Features Public Transit
View Park/Greenbelt
Roof Type Asphalt Shingle
Lot Frontage 68.24
Lot Depth 128.82
Building
Lot Description Irregular Lot
Foundation Unknown
New Construction false
Others
Senior Community Yes
Read Less
Want to know what your home might be worth? Contact us for a FREE valuation!

Our team is ready to help you sell your home for the highest possible price ASAP





